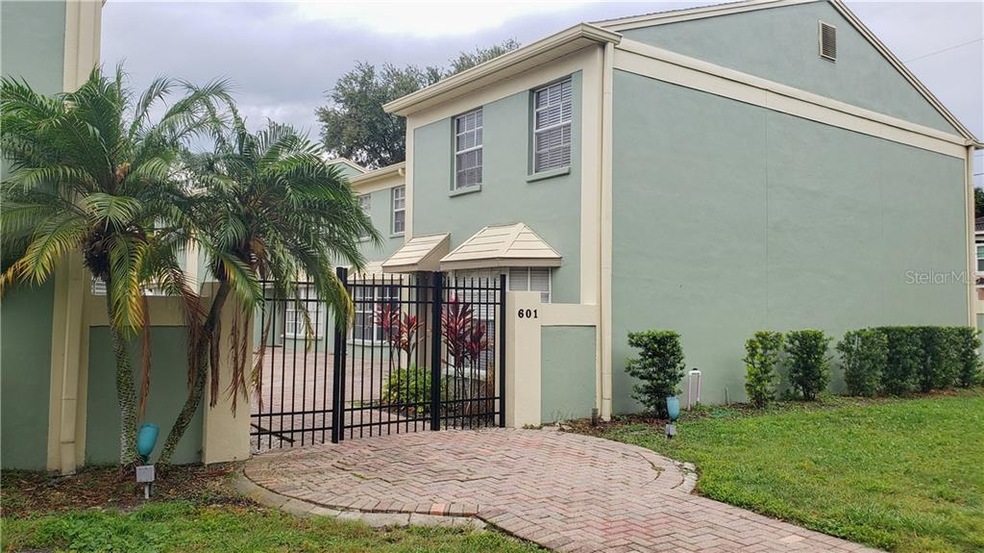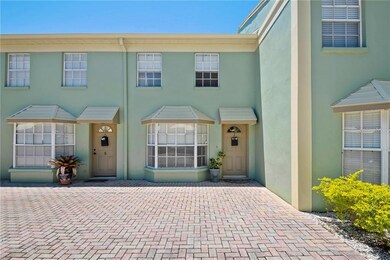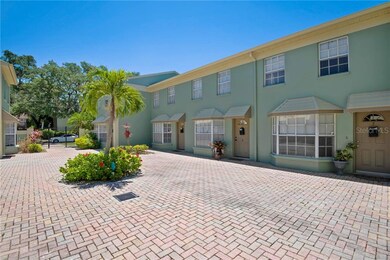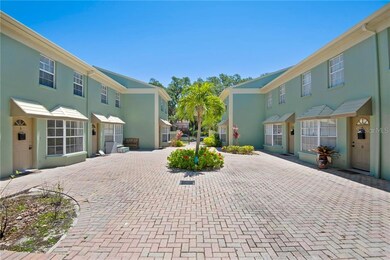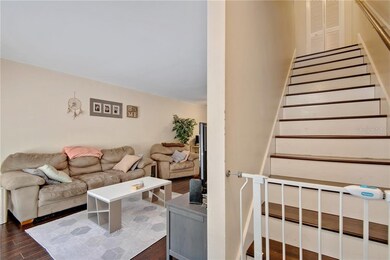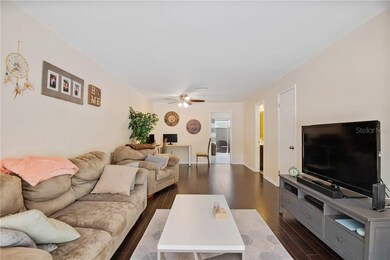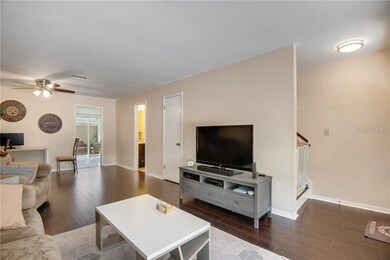
601 S Albany Ave Unit 7 Tampa, FL 33606
SoHo NeighborhoodHighlights
- Open Floorplan
- Solid Surface Countertops
- Central Heating and Cooling System
- Mitchell Elementary School Rated A
- Ceramic Tile Flooring
- 1-minute walk to Hyde Park
About This Home
As of November 2023AMAZING South Tampa location! This 2 bedroom, 2.5 bath condo is located in the heart of historic Hyde Park and the SOHO district. With 1,236 SF of living space, this condo has laminate flooring throughout the living area and stairway and bedrooms. Tile flooring in the kitchen and baths. Newer stainless steel appliances, granite countertops, and beautiful tile back splash. White cabinets are soft close. Indoor laundry, covered/reserved parking and convenient walled-in outdoor patio space. The great room downstairs offers plenty of space and light from the courtyard and has a separate dining space, as well as a half bath for guests. Upstairs there are two master suites with private bathrooms and both feature tub and shower. Low association fee ($200/month) includes exterior insurance, building maintenance, water/garbage and covered carport. Roof, AC, and water heater are all newer within the last 3 years. This location is so awesome! This is definitely one of Tampa's most sought after neighborhoods; just steps away from trendy restaurants, bars, coffee shops, markets and unique shops and boutiques and all that SOHO has to offer. This is also located in the sought after Plant High School district. Call today!
Last Buyer's Agent
Ally Russell
License #3433695

Property Details
Home Type
- Condominium
Est. Annual Taxes
- $3,588
Year Built
- Built in 1985
Lot Details
- North Facing Home
- Fenced
HOA Fees
- $200 Monthly HOA Fees
Home Design
- Slab Foundation
- Shingle Roof
- Stucco
Interior Spaces
- 1,236 Sq Ft Home
- 2-Story Property
- Open Floorplan
- Ceiling Fan
- Combination Dining and Living Room
Kitchen
- Range
- Microwave
- Dishwasher
- Solid Surface Countertops
Flooring
- Laminate
- Ceramic Tile
Bedrooms and Bathrooms
- 2 Bedrooms
Laundry
- Laundry in unit
- Dryer
- Washer
Parking
- 1 Carport Space
- Assigned Parking
Utilities
- Central Heating and Cooling System
- Cable TV Available
Listing and Financial Details
- Down Payment Assistance Available
- Homestead Exemption
- Visit Down Payment Resource Website
- Tax Lot 7
- Assessor Parcel Number A-23-29-18-4SF-000000-00007.0
Community Details
Overview
- Association fees include maintenance structure, ground maintenance
- Oxford Condo Associationb Association
- Oxford Condo Subdivision
- The community has rules related to deed restrictions
- Rental Restrictions
Pet Policy
- Pets up to 35 lbs
- 2 Pets Allowed
Ownership History
Purchase Details
Home Financials for this Owner
Home Financials are based on the most recent Mortgage that was taken out on this home.Purchase Details
Home Financials for this Owner
Home Financials are based on the most recent Mortgage that was taken out on this home.Purchase Details
Home Financials for this Owner
Home Financials are based on the most recent Mortgage that was taken out on this home.Purchase Details
Home Financials for this Owner
Home Financials are based on the most recent Mortgage that was taken out on this home.Map
Similar Homes in Tampa, FL
Home Values in the Area
Average Home Value in this Area
Purchase History
| Date | Type | Sale Price | Title Company |
|---|---|---|---|
| Warranty Deed | $510,000 | Masterpiece Title | |
| Warranty Deed | $320,000 | Title & Abstract Agcy Of Ame | |
| Warranty Deed | $263,000 | Titlemark Llc | |
| Warranty Deed | $225,000 | Bay Pointe Title Inc |
Mortgage History
| Date | Status | Loan Amount | Loan Type |
|---|---|---|---|
| Previous Owner | $304,000 | New Conventional | |
| Previous Owner | $237,500 | New Conventional | |
| Previous Owner | $45,000 | Stand Alone Second | |
| Previous Owner | $180,000 | Fannie Mae Freddie Mac |
Property History
| Date | Event | Price | Change | Sq Ft Price |
|---|---|---|---|---|
| 11/03/2023 11/03/23 | Sold | $510,000 | 0.0% | $413 / Sq Ft |
| 10/19/2023 10/19/23 | Pending | -- | -- | -- |
| 10/19/2023 10/19/23 | For Sale | $510,000 | +59.4% | $413 / Sq Ft |
| 07/07/2020 07/07/20 | Sold | $320,000 | 0.0% | $259 / Sq Ft |
| 06/07/2020 06/07/20 | Pending | -- | -- | -- |
| 05/19/2020 05/19/20 | For Sale | $320,000 | +21.7% | $259 / Sq Ft |
| 09/07/2017 09/07/17 | Off Market | $263,000 | -- | -- |
| 06/09/2017 06/09/17 | Sold | $263,000 | -2.6% | $213 / Sq Ft |
| 05/10/2017 05/10/17 | Pending | -- | -- | -- |
| 04/17/2017 04/17/17 | For Sale | $269,900 | -- | $218 / Sq Ft |
Tax History
| Year | Tax Paid | Tax Assessment Tax Assessment Total Assessment is a certain percentage of the fair market value that is determined by local assessors to be the total taxable value of land and additions on the property. | Land | Improvement |
|---|---|---|---|---|
| 2024 | $8,379 | $436,907 | $100 | $436,807 |
| 2023 | $7,376 | $424,168 | $100 | $424,068 |
| 2022 | $6,777 | $393,579 | $100 | $393,479 |
| 2021 | $5,967 | $299,740 | $100 | $299,640 |
| 2020 | $3,656 | $223,832 | $0 | $0 |
| 2019 | $3,588 | $218,800 | $100 | $218,700 |
| 2018 | $3,590 | $216,131 | $0 | $0 |
| 2017 | $1,760 | $200,843 | $0 | $0 |
| 2016 | $1,703 | $122,725 | $0 | $0 |
| 2015 | $1,704 | $121,872 | $0 | $0 |
| 2014 | $1,680 | $120,905 | $0 | $0 |
| 2013 | -- | $119,118 | $0 | $0 |
Source: Stellar MLS
MLS Number: T3243268
APN: A-23-29-18-4SF-000000-00007.0
- 2007 W De Leon St Unit C
- 607 S Albany Ave Unit 1
- 506 S Melville Ave
- 412 S Albany Ave Unit 2
- 407 S Albany Ave Unit 6
- 407 S Albany Ave Unit 2
- 407 S Albany Ave Unit 4
- 2305 Victoria Gardens Ln
- 403 S Albany Ave
- 411 S Fremont Ave Unit B
- 406 S Melville Ave Unit 1
- 2110 W Azeele St
- 407 S Fremont Ave Unit B
- 306 S Albany Ave
- 2221 Soho Bay Ct
- 520 S Armenia Ave Unit 1232
- 3021 W Ballast Point Unit 2
- 2419 Victoria Gardens Ln
- 2226 Soho Bay Ct
- 2440 W Horatio St Unit 1030
