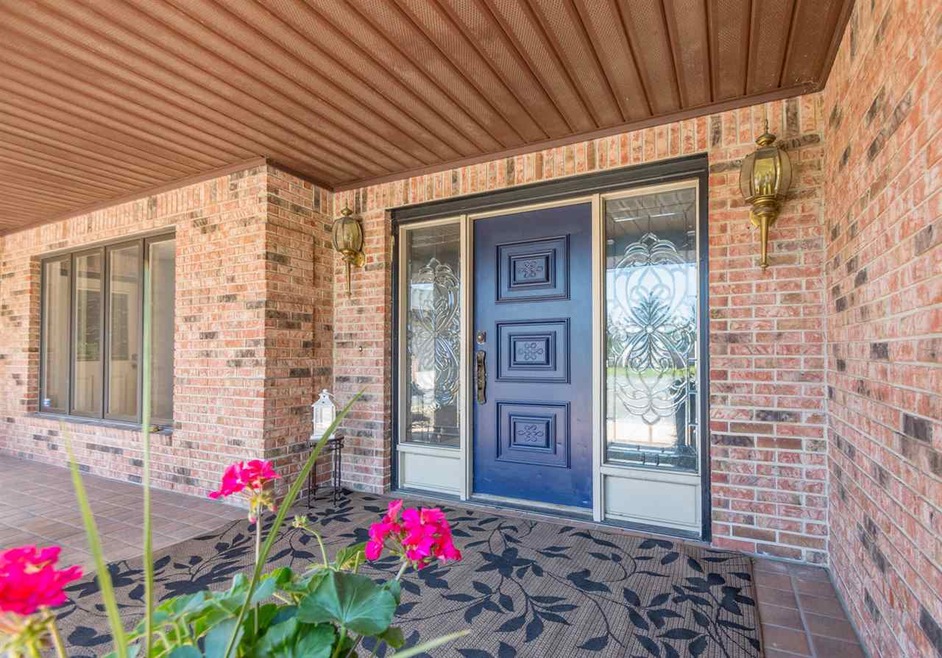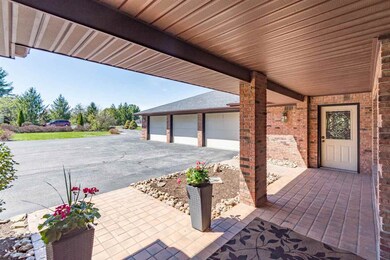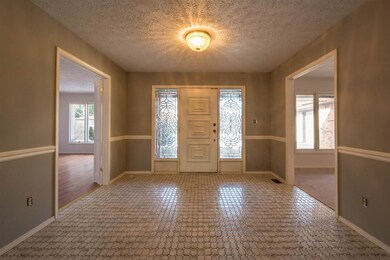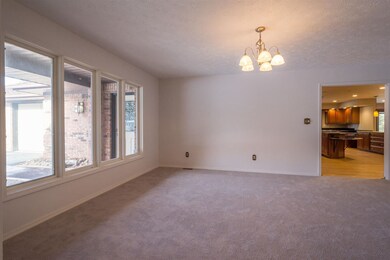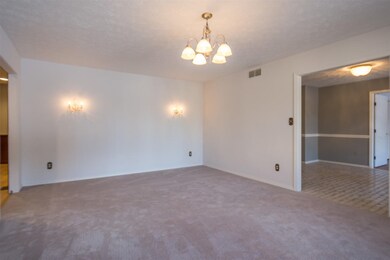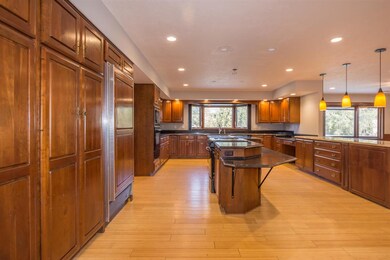
601 S Woodscrest Dr Bloomington, IN 47401
Covenanter NeighborhoodEstimated Value: $693,000 - $906,000
Highlights
- Indoor Pool
- 0.94 Acre Lot
- Cathedral Ceiling
- Binford Elementary School Rated A
- Open Floorplan
- Ranch Style House
About This Home
As of May 2019New roof and skylights in 2018! This gorgeous, sprawling 4 BR/ 4 BA ranch over a full walk-out basement is situated on a flat, corner lot of desirable Woodscrest neighborhood. This stunning home is close to the mall, campus and Rogers/Binford School. The home boasts a large, recently upgraded kitchen, with both a granite island and peninsula, opening into a spacious dining area. A separate formal dining room ensures plenty of room for entertaining. The home features two en-suites, one with an impressive 36X20 master suite with a large double walk-in closet. An oversized 3 car attached garage with a workshop allows for plenty of hobby/storage space. An indoor pool and separate recreation area round out this home as one of the most unique that Bloomington has to offer. A must see!
Last Agent to Sell the Property
Jillian Prall
Millican Realty Listed on: 04/24/2018
Last Buyer's Agent
Beth Freeman
White & Co Real Estate
Home Details
Home Type
- Single Family
Est. Annual Taxes
- $6,942
Year Built
- Built in 1988
Lot Details
- 0.94 Acre Lot
- Backs to Open Ground
- Landscaped
- Corner Lot
- Irregular Lot
Parking
- 3 Car Attached Garage
- Garage Door Opener
- Driveway
- Off-Street Parking
Home Design
- Ranch Style House
- Brick Exterior Construction
- Shingle Roof
- Asphalt Roof
Interior Spaces
- Open Floorplan
- Chair Railings
- Woodwork
- Cathedral Ceiling
- Ceiling Fan
- Skylights
- Wood Burning Fireplace
- Entrance Foyer
- Living Room with Fireplace
- Workshop
- Storage In Attic
Kitchen
- Eat-In Kitchen
- Breakfast Bar
- Walk-In Pantry
- Kitchen Island
- Stone Countertops
- Utility Sink
- Disposal
Bedrooms and Bathrooms
- 4 Bedrooms
- En-Suite Primary Bedroom
- Walk-In Closet
- 4 Full Bathrooms
- Double Vanity
- Whirlpool Bathtub
- Bathtub With Separate Shower Stall
- Garden Bath
Laundry
- Laundry on main level
- Washer and Electric Dryer Hookup
Unfinished Basement
- Walk-Out Basement
- Basement Fills Entire Space Under The House
- Sump Pump
- Block Basement Construction
Home Security
- Home Security System
- Fire and Smoke Detector
Pool
- Indoor Pool
- Spa
Utilities
- Forced Air Heating and Cooling System
- Heating System Uses Gas
- Cable TV Available
Additional Features
- Patio
- Suburban Location
Community Details
- Community Pool
Listing and Financial Details
- Assessor Parcel Number 53-08-03-103-001.000-009
Ownership History
Purchase Details
Home Financials for this Owner
Home Financials are based on the most recent Mortgage that was taken out on this home.Purchase Details
Similar Homes in Bloomington, IN
Home Values in the Area
Average Home Value in this Area
Purchase History
| Date | Buyer | Sale Price | Title Company |
|---|---|---|---|
| Schleicher Antonia Y | -- | None Available | |
| Prall William F | -- | None Available |
Mortgage History
| Date | Status | Borrower | Loan Amount |
|---|---|---|---|
| Open | Schleicher Antonia Y | $250,000 | |
| Closed | Schleicher Antonia Y | $150,000 | |
| Open | Schleicher Antonia Y | $400,000 | |
| Previous Owner | Prall William F | $515,000 | |
| Previous Owner | Prall William F | $561,000 | |
| Previous Owner | Prall William F | $140,000 |
Property History
| Date | Event | Price | Change | Sq Ft Price |
|---|---|---|---|---|
| 05/01/2019 05/01/19 | Sold | $500,000 | -16.7% | $104 / Sq Ft |
| 04/23/2019 04/23/19 | For Sale | $600,000 | +20.0% | $124 / Sq Ft |
| 04/23/2019 04/23/19 | Off Market | $500,000 | -- | -- |
| 01/08/2019 01/08/19 | Price Changed | $600,000 | -14.3% | $124 / Sq Ft |
| 08/13/2018 08/13/18 | Price Changed | $700,000 | -17.6% | $145 / Sq Ft |
| 04/24/2018 04/24/18 | For Sale | $850,000 | -- | $176 / Sq Ft |
Tax History Compared to Growth
Tax History
| Year | Tax Paid | Tax Assessment Tax Assessment Total Assessment is a certain percentage of the fair market value that is determined by local assessors to be the total taxable value of land and additions on the property. | Land | Improvement |
|---|---|---|---|---|
| 2024 | $13,292 | $757,900 | $99,500 | $658,400 |
| 2023 | $13,292 | $766,100 | $99,500 | $666,600 |
| 2022 | $7,628 | $662,900 | $99,500 | $563,400 |
| 2021 | $6,874 | $628,100 | $99,500 | $528,600 |
| 2020 | $6,784 | $618,500 | $99,500 | $519,000 |
| 2019 | $6,819 | $618,500 | $99,500 | $519,000 |
| 2018 | $7,042 | $631,600 | $99,500 | $532,100 |
| 2017 | $6,942 | $622,300 | $99,500 | $522,800 |
| 2016 | $6,836 | $613,500 | $99,500 | $514,000 |
| 2014 | $6,838 | $609,200 | $42,300 | $566,900 |
Agents Affiliated with this Home
-

Seller's Agent in 2019
Jillian Prall
Millican Realty
-

Buyer's Agent in 2019
Beth Freeman
White & Co Real Estate
(812) 345-1129
-
Crystal Russell
C
Buyer Co-Listing Agent in 2019
Crystal Russell
Century 21 Scheetz - Bloomington
(812) 369-8760
61 Total Sales
Map
Source: Indiana Regional MLS
MLS Number: 201816105
APN: 53-08-03-103-001.000-009
- 2604 E 2nd Unit C St
- 4205 S Red Pine Dr
- 2606 E 2nd St Unit E
- 2641 E Windermere Woods Dr
- 2638 E Windermere Woods Dr
- 102 S Hillsdale Dr
- 2627 E Dekist St
- 2656 E Windermere Woods Dr
- 2602 E Covenanter Dr
- 2104 E Woodstock Place
- 2632 E Covenanter Ct
- 1901 E Maxwell Ln
- 2214 E 7th St
- 815 S Rose Ave
- 2210 E 7th St
- 1008 S Greenwood Ave
- 812 S Rose Ave
- 500 S Arbutus Dr
- 1227 S Pickwick Point
- 504 S Eastside Dr
- 601 S Woodscrest Dr
- 2508 E 2nd St
- 611 S Woodscrest Dr
- 2511 E 2nd St Unit 11
- 2511 E 2nd St Unit 13
- 2511 E 2nd St Unit 3
- 2511 E 2nd St Unit 12
- 2511 E 2nd St Unit 2
- 2511 E 2nd St Unit 9
- 2511 E 2nd St Unit 10
- 2511 E 2nd St Unit 5
- 2511 E 2nd St Unit 1
- 2511 E 2nd St Unit 4
- 2511 E 2nd St Unit 14
- 2511 E 2nd St Unit 6
- 2511 E 2nd St Unit 8
- 2511 E 2nd St Unit 7
- 2511 E 2nd St Unit 1-16
- 2511 E 2nd St Unit 16
- 2511 E 2nd St Unit 15
