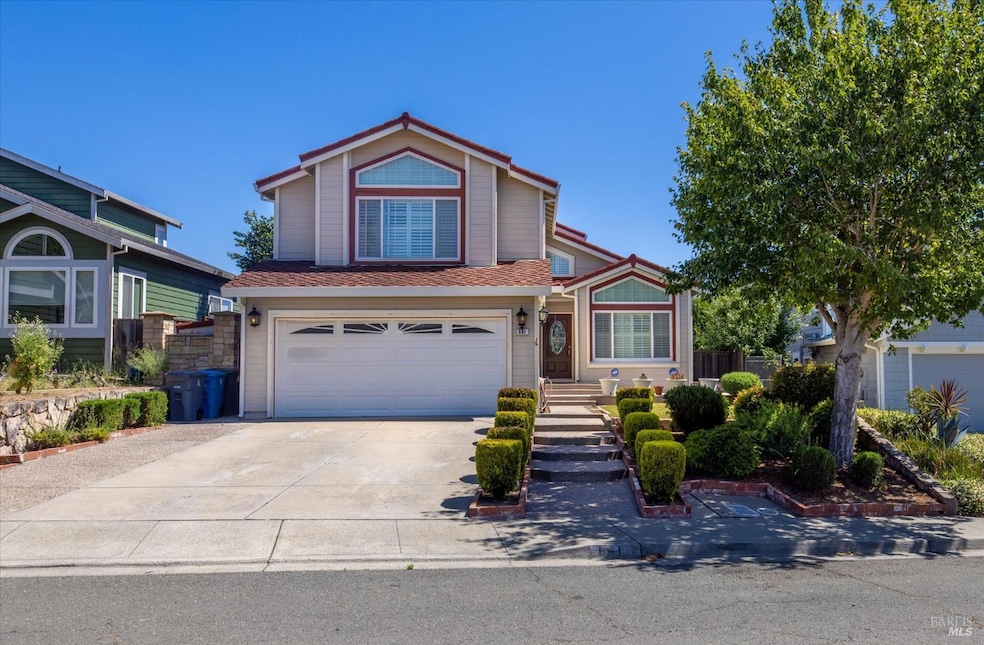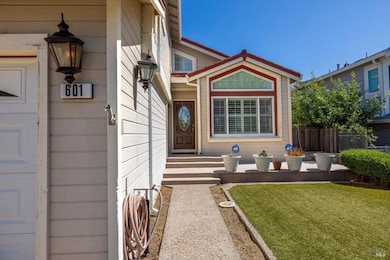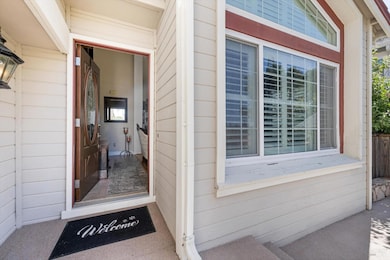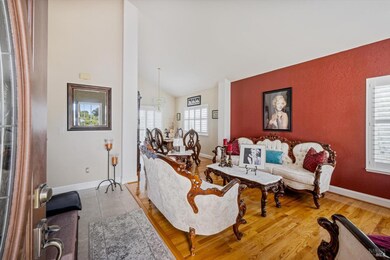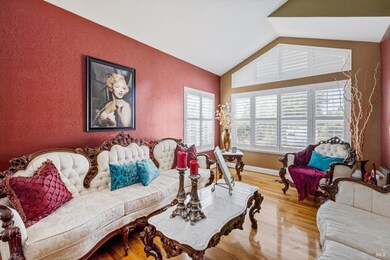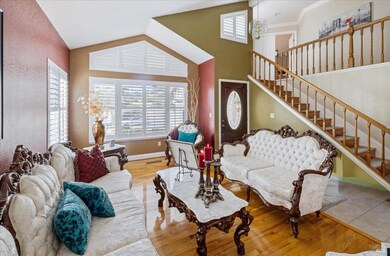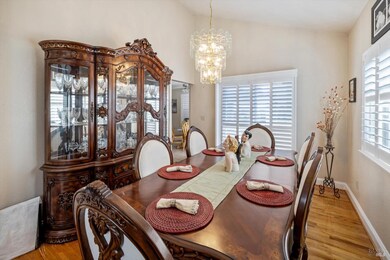601 Seahorse Dr Vallejo, CA 94591
Glen Cove NeighborhoodEstimated payment $4,321/month
Highlights
- Contemporary Architecture
- Main Floor Bedroom
- Granite Countertops
- Cathedral Ceiling
- 1 Fireplace
- 2 Car Attached Garage
About This Home
Welcome to 601 Seahorse Drive, a spacious and well maintained 5 bedroom, 3 bath home in the highly desirable Glen Cove neighborhood of Vallejo. Ideally situated near the Marina, Glen Cove Waterfront Park, schools, and offering easy access to Highways 780 and 80 for smooth commuting. The interior features vaulted ceilings in the formal living and dining rooms, bringing in natural light. The adjacent family room offers a cozy wood-burning fireplace and sliding glass doors that lead to the backyard. The kitchen is equipped with granite countertops, a breakfast bar, stainless steel appliances, and direct access to the backyard. A downstairs bedroom and full bath provide versatile living options, ideal for guests or home office. Central A/C ensures year-round comfort. Upstairs, you'll find four generously sized bedrooms, including a large primary suite with its own private en-suite bath. The 5,131 sq ft lot includes a built-in outdoor kitchen, ideal for outdoor dining. With too many features to list, this home is a must-see for buyers who value space, comfort, and a prime location.
Home Details
Home Type
- Single Family
Est. Annual Taxes
- $5,919
Year Built
- Built in 1986 | Remodeled
Lot Details
- 5,131 Sq Ft Lot
- Back Yard Fenced
Parking
- 2 Car Attached Garage
Home Design
- Contemporary Architecture
- Spanish Tile Roof
Interior Spaces
- 2,090 Sq Ft Home
- 2-Story Property
- Cathedral Ceiling
- 1 Fireplace
- Family Room
- Living Room
- Dining Room
- Washer and Dryer Hookup
Kitchen
- Free-Standing Gas Range
- Microwave
- Dishwasher
- Granite Countertops
- Disposal
Bedrooms and Bathrooms
- 5 Bedrooms
- Main Floor Bedroom
- Primary Bedroom Upstairs
- 3 Full Bathrooms
- Granite Bathroom Countertops
- Bathtub with Shower
Outdoor Features
- Shed
- Built-In Barbecue
Utilities
- Central Heating and Cooling System
- Gas Water Heater
Listing and Financial Details
- Assessor Parcel Number 0075-203-030
Map
Home Values in the Area
Average Home Value in this Area
Tax History
| Year | Tax Paid | Tax Assessment Tax Assessment Total Assessment is a certain percentage of the fair market value that is determined by local assessors to be the total taxable value of land and additions on the property. | Land | Improvement |
|---|---|---|---|---|
| 2025 | $5,919 | $412,662 | $112,595 | $300,067 |
| 2024 | $5,919 | $404,572 | $110,388 | $294,184 |
| 2023 | $5,612 | $396,640 | $108,224 | $288,416 |
| 2022 | $5,520 | $388,863 | $106,102 | $282,761 |
| 2021 | $5,399 | $381,239 | $104,022 | $277,217 |
| 2020 | $5,431 | $377,331 | $102,956 | $274,375 |
| 2019 | $5,282 | $369,934 | $100,938 | $268,996 |
| 2018 | $4,964 | $362,681 | $98,959 | $263,722 |
| 2017 | $4,761 | $355,570 | $97,019 | $258,551 |
| 2016 | $4,189 | $348,599 | $95,117 | $253,482 |
| 2015 | $4,133 | $343,364 | $93,689 | $249,675 |
| 2014 | $3,979 | $336,639 | $91,854 | $244,785 |
Property History
| Date | Event | Price | Change | Sq Ft Price |
|---|---|---|---|---|
| 06/18/2025 06/18/25 | For Sale | $724,900 | -- | $347 / Sq Ft |
Mortgage History
| Date | Status | Loan Amount | Loan Type |
|---|---|---|---|
| Closed | $403,900 | New Conventional | |
| Closed | $480,000 | Negative Amortization | |
| Closed | $60,000 | Credit Line Revolving | |
| Closed | $298,000 | Unknown | |
| Closed | $40,000 | Stand Alone Second |
Source: Bay Area Real Estate Information Services (BAREIS)
MLS Number: 325056169
APN: 0075-203-030
- 393 Starfish Dr
- 108 James River Rd
- 201 James River Rd
- 252 Waterview Terrace
- 293 Cliff Walk Dr
- 751 Pueblo Way
- 783 Pueblo Way
- 118 Outrigger Dr
- 100 Bear Cove Ct
- 254 Clearview Dr
- 1201 Glen Cove Pkwy Unit 514
- 1201 Glen Cove Pkwy Unit 602
- 1201 Glen Cove Pkwy Unit 1714
- 1201 Glen Cove Pkwy Unit 313
- 1201 Glen Cove Pkwy Unit 1801
- 1201 Glen Cove Pkwy Unit 1001
- 2 Jordan St
- 247 Clearpointe Dr
- 15 Marina Ridge Ct
- 227 Clearpointe Dr
- 921 Pueblo Way
- 208 Clearpointe Dr
- 106 Del Sur St
- 104 Cam Del Sol
- 197 Ruby Ln
- 325 Ladera Dr
- 452 Ladera Dr
- 37 Hollywood Ave
- 1017 Taylor Ave
- 532 Magazine St
- 112 El Monte Ave Unit B
- 961 Porter St
- 100 Larissa Ln
- 1 Spyglass Pkwy
- 310 Spyglass Pkwy
- 720 6th St
- 321 Winchester St
- 303 Virginia St Unit A
- 303 Virginia St Unit B
- 100 Yorkshire Ct Unit D
