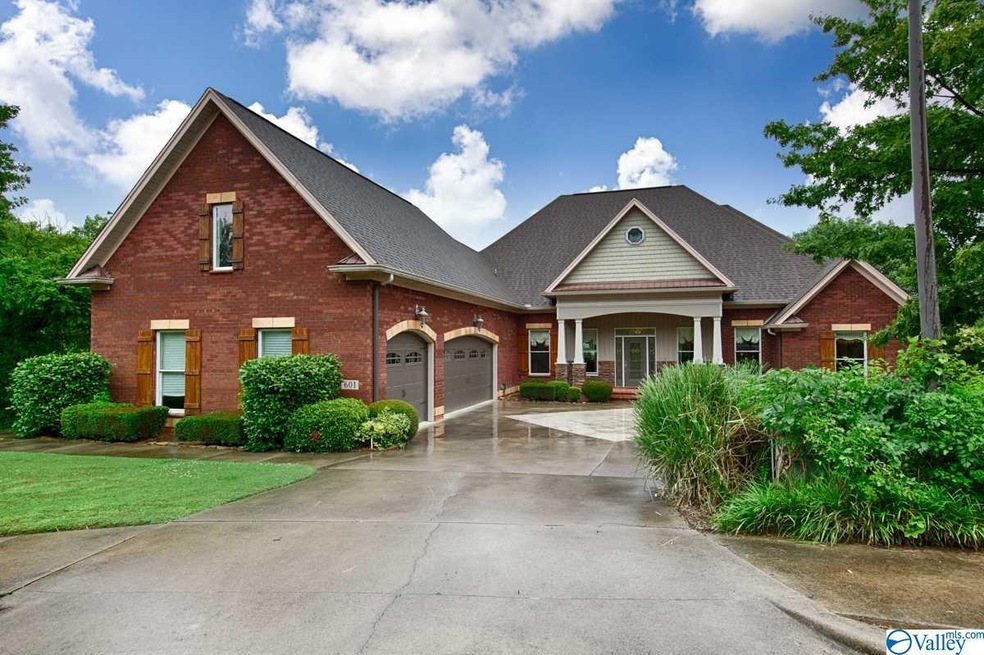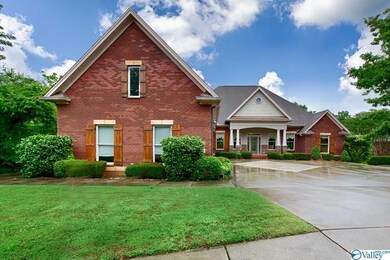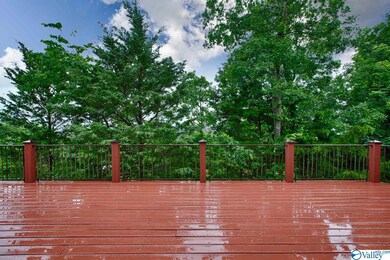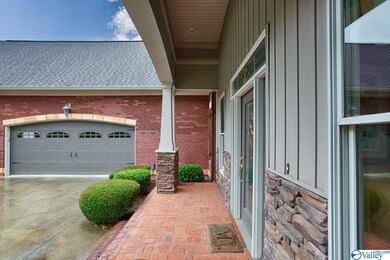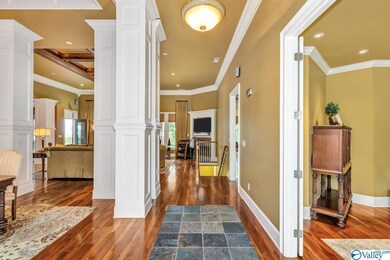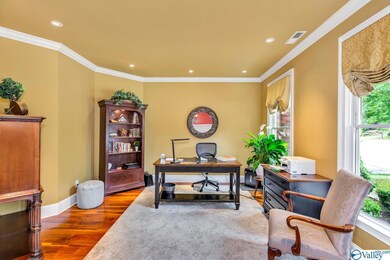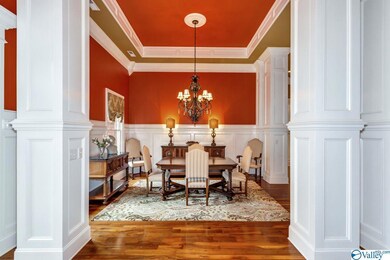
601 Smokey Mountain Cir SE Huntsville, AL 35803
Highlights
- Bluff View
- Craftsman Architecture
- Community Pool
- Virgil Grissom High School Rated A-
- Clubhouse
- Tennis Courts
About This Home
As of August 2020Stunning mountain retreat with breathtaking views of Green Mt, Monte Santo, and Downtown Huntsville. Custom ranch, craftsman style home with bonus room above garage, finished basement, and large deck for entertaining or relaxation. Open floor plan with 11’ trey ceilings, wood floors, Pella windows, and highly detailed wood moldings. Kitchen with double ovens + 3rd warming oven, raised dishwasher, built-in china buffet and black marble breakfast island. Private master retreat with spa bath and 2 additional bedrooms with walk-in closets. Large partially covered deck refinished this year has ceiling and covered gardening area beneath. Basement wired for sound & 3 car garage.
Last Agent to Sell the Property
Keller Williams Realty License #47332 Listed on: 05/23/2020

Home Details
Home Type
- Single Family
Year Built
- Built in 2006
Lot Details
- 0.41 Acre Lot
- Lot Dimensions are 187 x 164 x 107 x 128
HOA Fees
- $54 Monthly HOA Fees
Home Design
- Craftsman Architecture
- Ranch Style House
Interior Spaces
- 4,585 Sq Ft Home
- Central Vacuum
- Gas Log Fireplace
- Bluff Views
- Home Security System
- Basement
Kitchen
- Double Oven
- Cooktop
- Warming Drawer
- Microwave
- Dishwasher
Bedrooms and Bathrooms
- 3 Bedrooms
Schools
- Challenger Elementary School
- Grissom High School
Utilities
- Two cooling system units
- Multiple Heating Units
Listing and Financial Details
- Tax Lot 1
- Assessor Parcel Number 010892303082003064.000
Community Details
Overview
- Stonemark HOA
- Stonemark Subdivision
Amenities
- Common Area
- Clubhouse
Recreation
- Tennis Courts
- Community Pool
Ownership History
Purchase Details
Home Financials for this Owner
Home Financials are based on the most recent Mortgage that was taken out on this home.Purchase Details
Home Financials for this Owner
Home Financials are based on the most recent Mortgage that was taken out on this home.Similar Homes in the area
Home Values in the Area
Average Home Value in this Area
Purchase History
| Date | Type | Sale Price | Title Company |
|---|---|---|---|
| Deed | $650,000 | None Available | |
| Deed | -- | -- |
Mortgage History
| Date | Status | Loan Amount | Loan Type |
|---|---|---|---|
| Open | $510,400 | New Conventional | |
| Previous Owner | $407,500 | New Conventional | |
| Previous Owner | $400,000 | New Conventional | |
| Previous Owner | $308,000 | New Conventional |
Property History
| Date | Event | Price | Change | Sq Ft Price |
|---|---|---|---|---|
| 07/16/2025 07/16/25 | Price Changed | $874,000 | -0.6% | $191 / Sq Ft |
| 05/19/2025 05/19/25 | For Sale | $879,000 | +35.2% | $192 / Sq Ft |
| 11/16/2020 11/16/20 | Off Market | $650,000 | -- | -- |
| 08/17/2020 08/17/20 | Sold | $650,000 | 0.0% | $142 / Sq Ft |
| 07/14/2020 07/14/20 | Pending | -- | -- | -- |
| 05/31/2020 05/31/20 | Price Changed | $650,000 | +4.0% | $142 / Sq Ft |
| 05/30/2020 05/30/20 | For Sale | $625,000 | -- | $136 / Sq Ft |
Tax History Compared to Growth
Tax History
| Year | Tax Paid | Tax Assessment Tax Assessment Total Assessment is a certain percentage of the fair market value that is determined by local assessors to be the total taxable value of land and additions on the property. | Land | Improvement |
|---|---|---|---|---|
| 2024 | -- | $86,040 | $6,600 | $79,440 |
| 2023 | $4,792 | $83,440 | $6,600 | $76,840 |
| 2022 | $4,242 | $73,960 | $6,600 | $67,360 |
| 2021 | $3,906 | $68,180 | $6,600 | $61,580 |
| 2020 | $3,645 | $63,670 | $5,940 | $57,730 |
| 2019 | $3,673 | $64,160 | $5,940 | $58,220 |
| 2018 | $3,467 | $60,600 | $0 | $0 |
| 2017 | $3,411 | $59,640 | $0 | $0 |
| 2016 | $6,917 | $119,260 | $0 | $0 |
| 2015 | $3,411 | $59,640 | $0 | $0 |
| 2014 | $3,495 | $61,080 | $0 | $0 |
Agents Affiliated with this Home
-
Debbi Kim

Seller's Agent in 2025
Debbi Kim
Keller Williams Realty
(864) 347-4722
27 Total Sales
-
Susan Ozment

Seller's Agent in 2020
Susan Ozment
Keller Williams Realty
(256) 337-0294
90 Total Sales
-
Melinda Hamilton

Seller Co-Listing Agent in 2020
Melinda Hamilton
Keller Williams Realty
(256) 489-5577
111 Total Sales
Map
Source: ValleyMLS.com
MLS Number: 1144307
APN: 23-03-08-2-003-064.000
- 11019 Everest Cir SE
- 11001 Blackbird Dr SE
- 10132 Skylark Dr SE
- 609 Mountain Gap Dr SE
- 329 Pawnee Trail SE
- 12215 Chicamauga Trail SE
- 519 Farmingdale Rd SE
- 553 Farmingdale Rd SE
- 10115 Skylark Dr SE
- 550 Farmingdale Rd SE
- 1000 Heard Dr SE
- 513 Carrsbrook Rd SE
- 559 Farmingdale Rd SE
- 572 Farmingdale Rd SE
- 500 Carrsbrook Rd SE
- 1002 Vicksburg Ln SE
- 11801 W Gateway Dr SE
- 10121 Brandywine Dr SE
- 409 Hobbs Rd SE
- 541 Mountain Gap Rd SE
