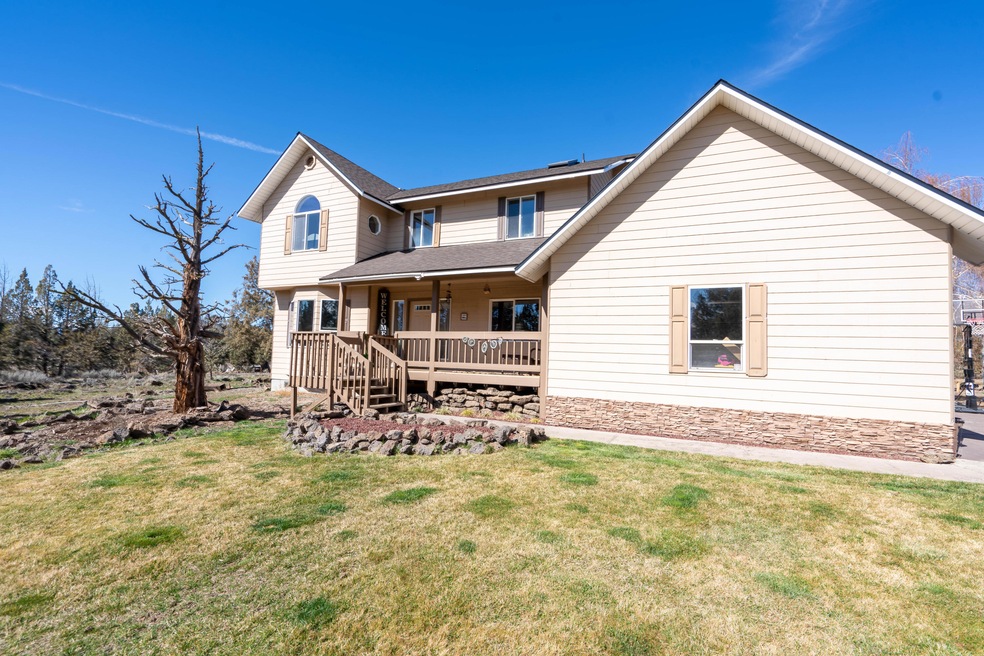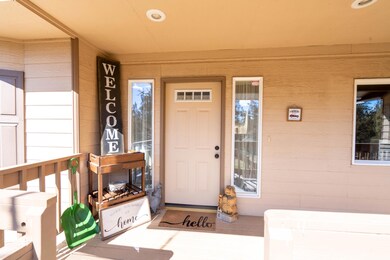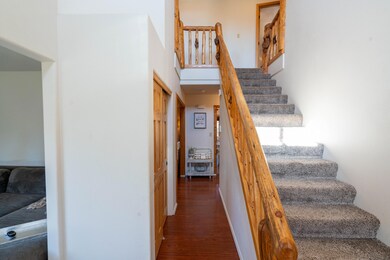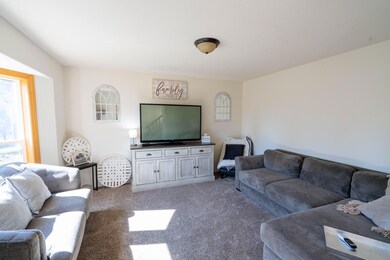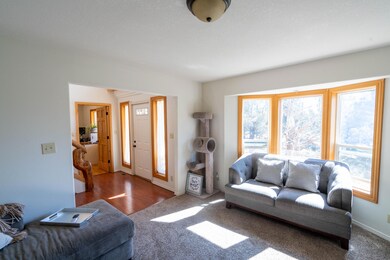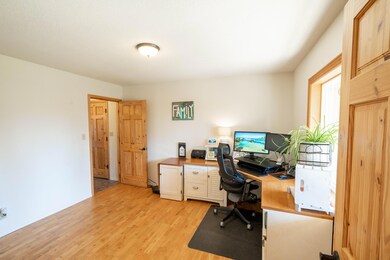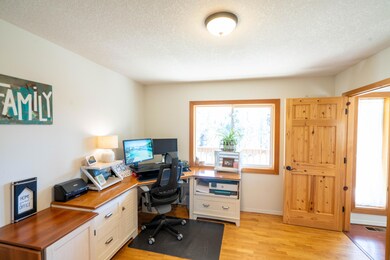
601 SW 55th Place Redmond, OR 97756
Highlights
- Horse Property
- Horse Stalls
- Second Garage
- Sage Elementary School Rated A-
- RV Garage
- Panoramic View
About This Home
As of June 2022Difficult to find home, it is in the country yet only minutes to town located in Pride Estates. This 4-bed, 2.5 bath home has granite counters, stainless appliances, a custom pine wood staircase, doors, accents and more. River rock Fireplace Xtrordinair also has a custom pine wood mantle. Idyllic setting on 5+ acres w/2.5 acres of COI irrigation, mountain views of Bachelor, Mount Jefferson and Black Butte, large fenced pasture ideal for livestock, horses or pets. Enjoy privacy among mature junipers and take in the sights of 2 large storage buildings, 2 agriculture buildings, 1 for shelter and 1 for hay, and a 43'x30' pole barn shop complete w/5 garage doors – 1 is an RV door that can accommodate a 30' RV. Continuing, front and back are landscaped and include a custom tiered water feature as well as a large concrete patio and fire pit ideal for entertaining. The home has had 3 owners and is well take care of.
Last Agent to Sell the Property
Tim Davis Group Central Oregon License #900700193 Listed on: 03/24/2022
Last Buyer's Agent
Tina Ogle
Home Details
Home Type
- Single Family
Est. Annual Taxes
- $5,331
Year Built
- Built in 1993
Lot Details
- 5.61 Acre Lot
- Fenced
- Landscaped
- Rock Outcropping
- Native Plants
- Front and Back Yard Sprinklers
- Sprinklers on Timer
- Wooded Lot
- Property is zoned Mua10,LM, Mua10,LM
HOA Fees
- $38 Monthly HOA Fees
Parking
- 2 Car Attached Garage
- Second Garage
- Workshop in Garage
- Garage Door Opener
- Gravel Driveway
- RV Garage
Property Views
- Pond
- Panoramic
- Mountain
Home Design
- Traditional Architecture
- Stem Wall Foundation
- Frame Construction
- Composition Roof
Interior Spaces
- 2,297 Sq Ft Home
- 2-Story Property
- Ceiling Fan
- Skylights
- Wood Burning Fireplace
- Self Contained Fireplace Unit Or Insert
- Vinyl Clad Windows
- Tinted Windows
- Living Room with Fireplace
- Dining Room
- Security System Owned
Kitchen
- Eat-In Kitchen
- Breakfast Bar
- Oven
- Range
- Microwave
- Dishwasher
- Granite Countertops
- Tile Countertops
- Disposal
Flooring
- Wood
- Carpet
- Laminate
- Tile
- Vinyl
Bedrooms and Bathrooms
- 4 Bedrooms
- Bathtub with Shower
Laundry
- Laundry Room
- Washer
Outdoor Features
- Horse Property
- Courtyard
- Deck
- Patio
- Outdoor Water Feature
- Fire Pit
- Gazebo
- Separate Outdoor Workshop
- Shed
- Storage Shed
Schools
- Sage Elementary School
- Obsidian Middle School
- Ridgeview High School
Farming
- 3 Irrigated Acres
- Pasture
Horse Facilities and Amenities
- Horse Stalls
Utilities
- Cooling Available
- Forced Air Heating System
- Heat Pump System
- Irrigation Water Rights
- Private Water Source
- Well
- Septic Tank
- Sewer Assessments
Listing and Financial Details
- Assessor Parcel Number 9209
- Tax Block 1
Community Details
Overview
- Pride Estates Subdivision
Recreation
- Snow Removal
Ownership History
Purchase Details
Home Financials for this Owner
Home Financials are based on the most recent Mortgage that was taken out on this home.Purchase Details
Home Financials for this Owner
Home Financials are based on the most recent Mortgage that was taken out on this home.Purchase Details
Similar Homes in Redmond, OR
Home Values in the Area
Average Home Value in this Area
Purchase History
| Date | Type | Sale Price | Title Company |
|---|---|---|---|
| Warranty Deed | $879,000 | Deschutes County Title | |
| Warranty Deed | $625,000 | Deschutes County Title | |
| Interfamily Deed Transfer | -- | Accommodation | |
| Bargain Sale Deed | $1,097 | Accommodation |
Mortgage History
| Date | Status | Loan Amount | Loan Type |
|---|---|---|---|
| Open | $500,000 | New Conventional | |
| Previous Owner | $548,000 | New Conventional | |
| Previous Owner | $500,000 | New Conventional | |
| Previous Owner | $31,250 | Credit Line Revolving | |
| Previous Owner | $414,500 | Commercial | |
| Previous Owner | $124,364 | New Conventional |
Property History
| Date | Event | Price | Change | Sq Ft Price |
|---|---|---|---|---|
| 06/06/2022 06/06/22 | Sold | $879,000 | 0.0% | $383 / Sq Ft |
| 03/31/2022 03/31/22 | Pending | -- | -- | -- |
| 03/24/2022 03/24/22 | For Sale | $879,000 | +40.6% | $383 / Sq Ft |
| 09/16/2020 09/16/20 | Sold | $625,000 | -10.1% | $272 / Sq Ft |
| 08/08/2020 08/08/20 | Pending | -- | -- | -- |
| 06/19/2020 06/19/20 | For Sale | $695,000 | -- | $303 / Sq Ft |
Tax History Compared to Growth
Tax History
| Year | Tax Paid | Tax Assessment Tax Assessment Total Assessment is a certain percentage of the fair market value that is determined by local assessors to be the total taxable value of land and additions on the property. | Land | Improvement |
|---|---|---|---|---|
| 2024 | $6,282 | $377,290 | -- | -- |
| 2023 | $5,988 | $366,310 | $0 | $0 |
| 2022 | $5,332 | $345,300 | $0 | $0 |
| 2021 | $5,331 | $335,250 | $0 | $0 |
| 2020 | $5,073 | $335,250 | $0 | $0 |
| 2019 | $4,836 | $325,490 | $0 | $0 |
| 2018 | $4,720 | $316,010 | $0 | $0 |
| 2017 | $4,614 | $306,810 | $0 | $0 |
| 2016 | $4,560 | $297,880 | $0 | $0 |
| 2015 | $4,419 | $289,210 | $0 | $0 |
| 2014 | $4,303 | $280,790 | $0 | $0 |
Agents Affiliated with this Home
-
Tim Davis

Seller's Agent in 2022
Tim Davis
Tim Davis Group Central Oregon
(514) 548-1931
218 Total Sales
-
T
Buyer's Agent in 2022
Tina Ogle
-
Jacob Sagar
J
Buyer's Agent in 2020
Jacob Sagar
The Agency Bend
(541) 508-7430
30 Total Sales
-
S
Buyer's Agent in 2020
Scott Sagar
Windermere Realty Trust
Map
Source: Oregon Datashare
MLS Number: 220141809
APN: 129070
- 6268 W Highway 126
- 510 SW 67th St
- 580 SW 67th St
- 5720 SW Obsidian Ave
- 4705 W Antler Ave
- 2076 SW 58th St
- 6330 NW Jackpine Ave
- 5880 NW Kingwood Ave
- 1830 Redtail Hawk Dr Unit RV59J
- 1836 Redtail Hawk Dr Unit RV57G
- 1824 Redtail Hawk Dr Unit RV61F
- 1850 Redtail Hawk Dr Unit RV53K
- 1856 Redtail Hawk Dr Unit RVVE 51-H
- 1916 Redtail Hawk Dr Unit RV45B
- 1930 Redtail Hawk Dr Unit 41-J
- 1936 Redtail Hawk Dr Unit RV39A
- 6150 NW Kingwood Ave
- 762 Crystal Falls Ct
- 1974 Redtail Hawk Dr Unit RV23C
- 1978 Redtail Hawk Dr Unit 21 I
