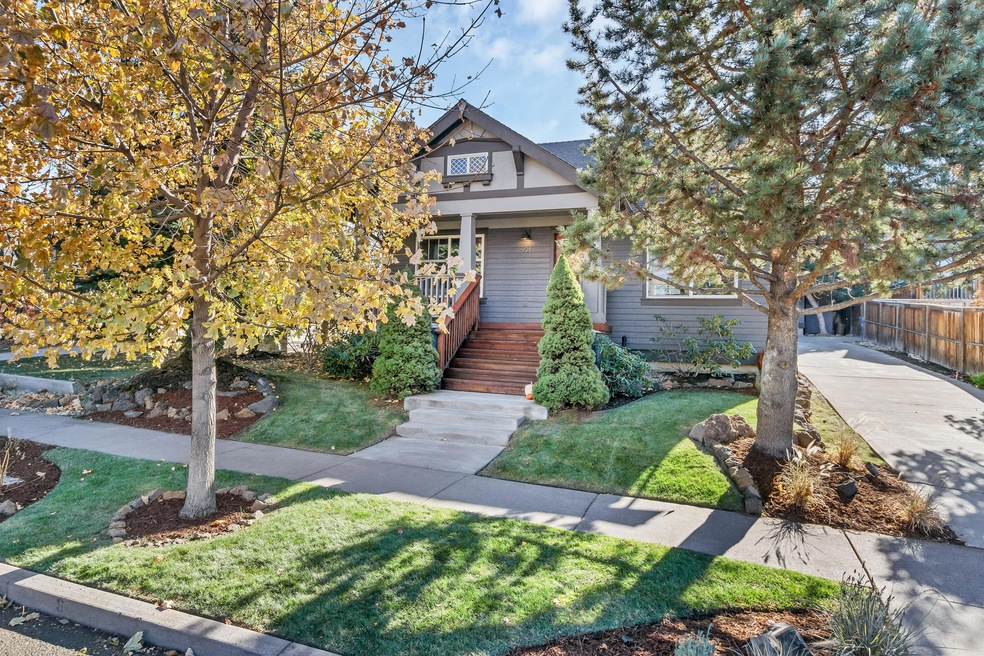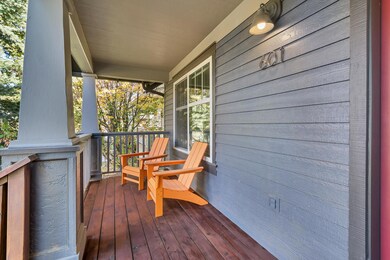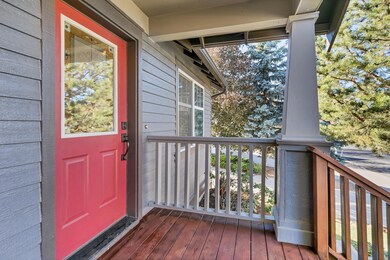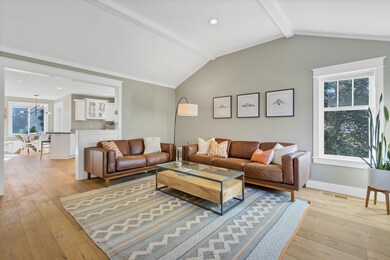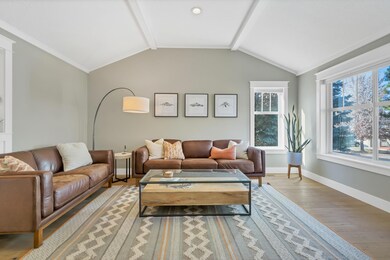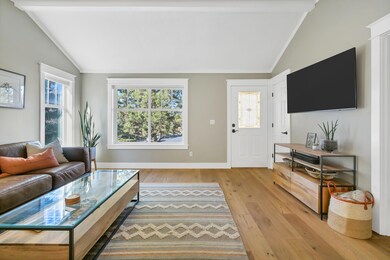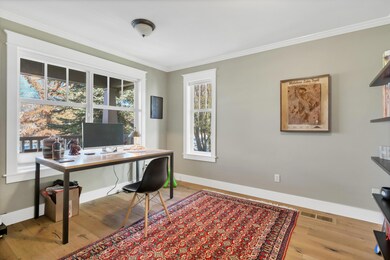
601 SW Hillwood Ct Bend, OR 97702
Southern Crossing NeighborhoodHighlights
- Spa
- Open Floorplan
- Deck
- Pine Ridge Elementary School Rated A-
- Craftsman Architecture
- 3-minute walk to Blakely Park
About This Home
As of December 2020Spectacular single story, Craftsman home in highly desirable, conveniently located westside neighborhood. Close to Blakely park, Deschutes River Trail, and the Old Mill
District. Beautiful wide plank hardwood floors, granite kitchen counters, stainless steel professional series appliances, limestone master shower with double vanity,
blackout shades, and rustic barn door in bedroom/office. Elevated lot creates private outdoor spaces which include a classic front porch sitting area, and spacious fenced
back yard. Backyard patio area with hot tub, fire pit and natural wood bar top for back yard entertaining. Extra storage space in house includes attic with ladder access.
Impressive hydraulic lift storage space, and workbench in garage. Wide driveway to accommodate extra car or small camper. Truly a beautiful, special home with all the
right touches!
Last Agent to Sell the Property
Harcourts The Garner Group Real Estate Brokerage Phone: (541)610-7686 License #201206399 Listed on: 10/30/2020

Home Details
Home Type
- Single Family
Est. Annual Taxes
- $3,153
Year Built
- Built in 1998
Lot Details
- 5,663 Sq Ft Lot
- Fenced
- Landscaped
- Sprinklers on Timer
- Property is zoned RS, RS
Parking
- 2 Car Detached Garage
- Garage Door Opener
- Driveway
- Paver Block
Property Views
- Territorial
- Neighborhood
Home Design
- Craftsman Architecture
- Stem Wall Foundation
- Frame Construction
- Composition Roof
Interior Spaces
- 1,324 Sq Ft Home
- 1-Story Property
- Open Floorplan
- Vaulted Ceiling
- Double Pane Windows
- Vinyl Clad Windows
- Great Room
- Home Office
Kitchen
- Breakfast Area or Nook
- Eat-In Kitchen
- <<OvenToken>>
- Range<<rangeHoodToken>>
- Dishwasher
- Tile Countertops
- Disposal
Flooring
- Wood
- Tile
Bedrooms and Bathrooms
- 3 Bedrooms
- Walk-In Closet
- 2 Full Bathrooms
- Double Vanity
- Bathtub Includes Tile Surround
Home Security
- Carbon Monoxide Detectors
- Fire and Smoke Detector
Outdoor Features
- Spa
- Deck
- Patio
- Fire Pit
Schools
- Pine Ridge Elementary School
- Cascade Middle School
- Summit High School
Utilities
- Forced Air Heating and Cooling System
- Heating System Uses Natural Gas
- Tankless Water Heater
Community Details
- No Home Owners Association
- Built by Skylight Homebuilder
- Forest Grove Subdivision
Listing and Financial Details
- Exclusions: Washer/Dryer, mounted TV, snowboard/ski storage rack.
- Tax Lot 03163
- Assessor Parcel Number 192207
Ownership History
Purchase Details
Home Financials for this Owner
Home Financials are based on the most recent Mortgage that was taken out on this home.Purchase Details
Home Financials for this Owner
Home Financials are based on the most recent Mortgage that was taken out on this home.Purchase Details
Purchase Details
Home Financials for this Owner
Home Financials are based on the most recent Mortgage that was taken out on this home.Purchase Details
Home Financials for this Owner
Home Financials are based on the most recent Mortgage that was taken out on this home.Purchase Details
Home Financials for this Owner
Home Financials are based on the most recent Mortgage that was taken out on this home.Similar Homes in Bend, OR
Home Values in the Area
Average Home Value in this Area
Purchase History
| Date | Type | Sale Price | Title Company |
|---|---|---|---|
| Warranty Deed | $685,000 | Amerititle | |
| Warranty Deed | $519,900 | Amerititle | |
| Interfamily Deed Transfer | -- | None Available | |
| Warranty Deed | $280,000 | Deschutes County Title Co | |
| Warranty Deed | $237,000 | Amerititle | |
| Warranty Deed | $195,000 | Amerititle |
Mortgage History
| Date | Status | Loan Amount | Loan Type |
|---|---|---|---|
| Open | $410,000 | New Conventional | |
| Previous Owner | $367,000 | New Conventional | |
| Previous Owner | $363,930 | New Conventional | |
| Previous Owner | $252,000 | New Conventional | |
| Previous Owner | $184,500 | New Conventional | |
| Previous Owner | $189,600 | Unknown | |
| Previous Owner | $50,000 | Credit Line Revolving | |
| Previous Owner | $25,000 | Credit Line Revolving | |
| Previous Owner | $122,000 | Unknown |
Property History
| Date | Event | Price | Change | Sq Ft Price |
|---|---|---|---|---|
| 12/08/2020 12/08/20 | Sold | $685,000 | +9.6% | $517 / Sq Ft |
| 10/31/2020 10/31/20 | Pending | -- | -- | -- |
| 10/30/2020 10/30/20 | For Sale | $625,000 | +20.2% | $472 / Sq Ft |
| 01/08/2019 01/08/19 | Sold | $519,900 | 0.0% | $393 / Sq Ft |
| 09/28/2018 09/28/18 | Pending | -- | -- | -- |
| 09/21/2018 09/21/18 | For Sale | $519,900 | -- | $393 / Sq Ft |
Tax History Compared to Growth
Tax History
| Year | Tax Paid | Tax Assessment Tax Assessment Total Assessment is a certain percentage of the fair market value that is determined by local assessors to be the total taxable value of land and additions on the property. | Land | Improvement |
|---|---|---|---|---|
| 2024 | $3,837 | $229,170 | -- | -- |
| 2023 | $3,557 | $222,500 | $0 | $0 |
| 2022 | $3,319 | $209,730 | $0 | $0 |
| 2021 | $3,324 | $203,630 | $0 | $0 |
| 2020 | $3,153 | $203,630 | $0 | $0 |
| 2019 | $3,065 | $197,700 | $0 | $0 |
| 2018 | $2,979 | $191,950 | $0 | $0 |
| 2017 | $2,892 | $186,360 | $0 | $0 |
| 2016 | $2,758 | $180,940 | $0 | $0 |
| 2015 | $2,681 | $175,670 | $0 | $0 |
| 2014 | $2,602 | $170,560 | $0 | $0 |
Agents Affiliated with this Home
-
Mollie Tennant

Seller's Agent in 2020
Mollie Tennant
Harcourts The Garner Group Real Estate
(541) 610-7686
3 in this area
33 Total Sales
-
Julie Reber

Buyer's Agent in 2020
Julie Reber
Cascade Hasson SIR
(415) 609-3677
1 in this area
70 Total Sales
-
J
Seller's Agent in 2019
Jon McLagan
Allison James Estates & Homes of Oregon LLC
-
D
Buyer's Agent in 2019
Diana Spring
RE/MAX
Map
Source: Oregon Datashare
MLS Number: 220111765
APN: 192207
- 488 SW Forest Grove Dr
- 1242 SW Silver Lake Blvd Unit 1 and 2
- 61597 Mill Terrace Place
- 1217 SW Tanner Ct
- 327 SW Garfield Ave
- 961 SW Vantage Point Way
- 857 SW Crestline Dr
- 214 SW Maricopa Dr
- 865 SW Theater Dr
- 1202 SW Mcclellan Ln
- 849 SW Theater Dr
- 20013 SW Pinewood Rd
- 20001 Mcclellan Rd
- 19896 Alderwood Cir
- 316 SW Mckinley Ave
- 61521 Sunny Breeze Ln
- 20208 Merriewood Ln
- 0 SW Taft Lot 3
- 1063 SW Crosscut Ct
- 20452 SE Senden Ln
