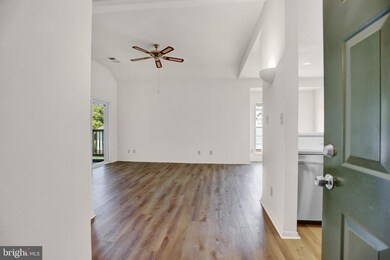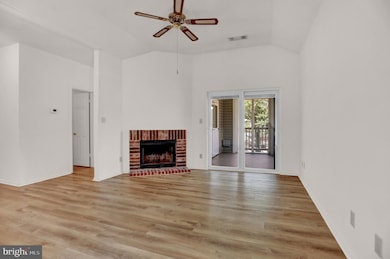601 Thames Way Unit E Bel Air, MD 21014
Highlights
- Traditional Architecture
- No HOA
- Forced Air Heating and Cooling System
- Red Pump Elementary School Rated A-
- Community Pool
About This Home
Welcome to 601-E Thames Way — where charm, convenience, and carefree living come together in the heart of Bel Air. This beautifully maintained 2-bedroom, 1-bath condo offers the perfect blend of comfort and low-maintenance luxury. Fresh paint, updated flooring, and a bright, open layout designed for everyday ease and entertaining. Enjoy your morning coffee in the sun-filled breakfast nook or unwind in your spacious living room that flows seamlessly to a private balcony with peaceful views. Located in the highly desirable English Country Manor community with resort-style amenities including a clubhouse, pool, fitness center, and scenic walking paths — just minutes from downtown Bel Air, shopping, dining, and commuter routes.
Listing Agent
(410) 670-9100 cdstrobelexit@gmail.com EXIT Preferred Realty, LLC Listed on: 10/31/2025

Co-Listing Agent
(443) 966-3284 jstrobel.exit@gmail.com EXIT Preferred Realty, LLC License #671260
Condo Details
Home Type
- Condominium
Year Built
- Built in 1990
Parking
- Parking Lot
Home Design
- Traditional Architecture
- Entry on the 2nd floor
- Brick Exterior Construction
- Vinyl Siding
Interior Spaces
- Property has 1 Level
- Washer and Dryer Hookup
Bedrooms and Bathrooms
- 2 Main Level Bedrooms
- 1 Full Bathroom
Utilities
- Forced Air Heating and Cooling System
- Electric Water Heater
- Public Septic
Listing and Financial Details
- Residential Lease
- Security Deposit $1,850
- No Smoking Allowed
- 12-Month Lease Term
- Available 10/31/25
- $50 Application Fee
- Assessor Parcel Number 1303267571
Community Details
Overview
- No Home Owners Association
- Low-Rise Condominium
- English Country Manor Subdivision
- Property Manager
Recreation
- Community Pool
Pet Policy
- No Pets Allowed
Map
Property History
| Date | Event | Price | List to Sale | Price per Sq Ft | Prior Sale |
|---|---|---|---|---|---|
| 12/09/2025 12/09/25 | For Rent | $1,850 | 0.0% | -- | |
| 11/21/2025 11/21/25 | Under Contract | -- | -- | -- | |
| 10/31/2025 10/31/25 | For Rent | $1,850 | 0.0% | -- | |
| 06/24/2022 06/24/22 | Sold | $199,000 | -0.5% | -- | View Prior Sale |
| 05/15/2022 05/15/22 | Pending | -- | -- | -- | |
| 05/06/2022 05/06/22 | Price Changed | $199,989 | -7.0% | -- | |
| 04/27/2022 04/27/22 | For Sale | $214,989 | -- | -- |
Source: Bright MLS
MLS Number: MDHR2049114
APN: 03-267571
- 606 Squire Ln Unit 606-A
- 298 Canterbury Rd Unit 298-D
- 294 Canterbury Rd Unit 294-M
- 296 Canterbury Rd
- 296 Canterbury Rd Unit F
- 304 Canterbury Rd Unit K
- 300 Canterbury Rd Unit I
- 608 Churchhill Rd Unit 608
- 637 Wallingford Rd Unit 102
- 636 Wallingford Rd Unit 2C
- 526 Park Manor Cir
- 0 Winter Park Rd
- 27 N Atwood Rd
- 130 A W Broadway Unit 1A
- 129 Wallace St
- 402 Hall St
- 106 N Main St
- 902 Shephard Ct
- 1004 Bogart Cir
- 903 Garland Ct
- 539 Park Manor Cir
- 1002 Jessicas Ct Unit F
- 1002 Downing Ct Unit H
- 110 Old Joppa Ct
- 30 E Broadway Unit FLAT 2
- 30 E Broadway Unit FLAT 1
- 111 Idlewild Rd Unit 1B
- 315 Fulford Ave
- 201 Idlewild Rd
- 206 Crocker Dr Unit D
- 203 Crocker Dr
- 342 Harlan Square
- 800 Candlelight Dr
- 733 Orley Place
- 1516 Cedarwood Dr
- 1049 Wingate Ct
- 700 Heritage Ln
- 923 Pentwood Ct
- 603 Loring Ave
- 1610 Michelle Ct






