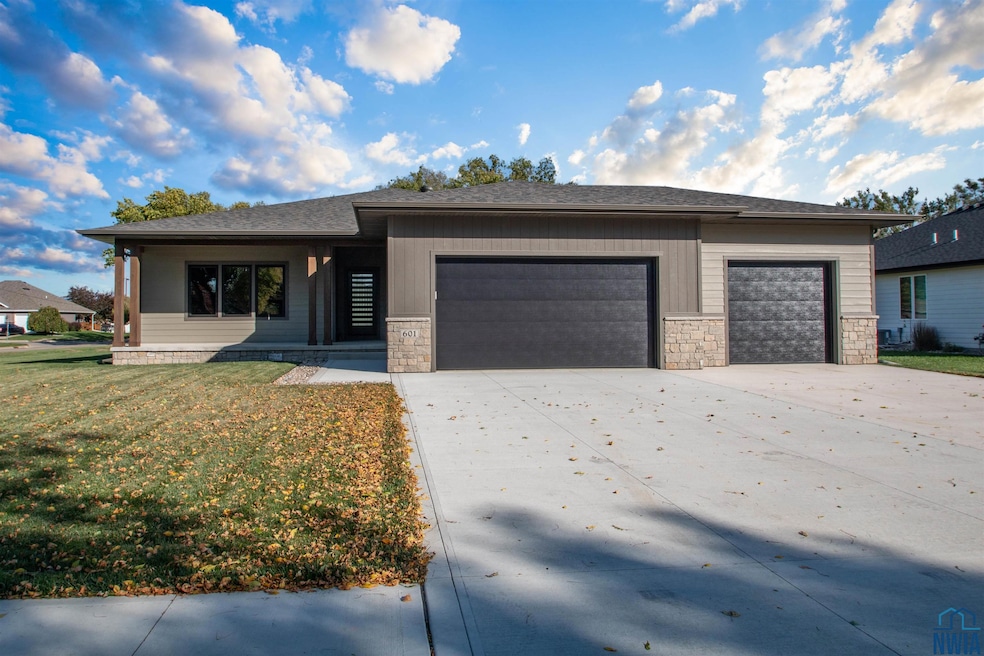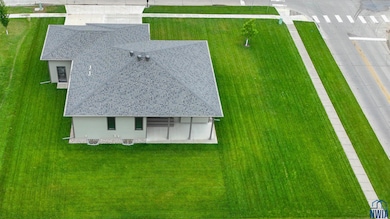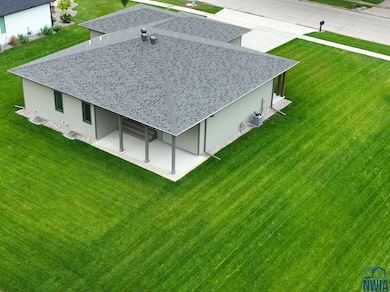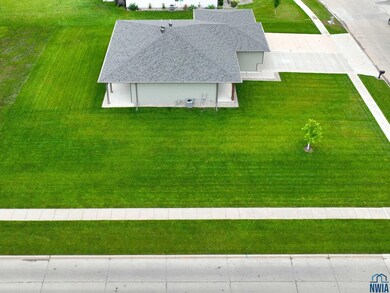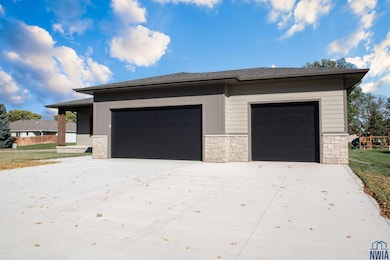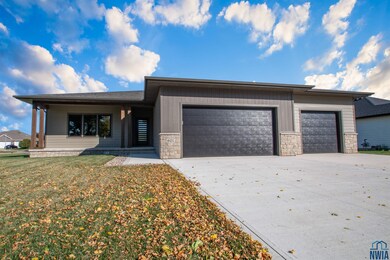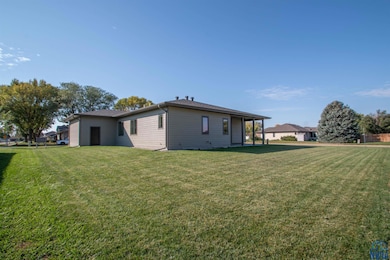601 Topaz Dr Sergeant Bluff, IA 51054
Estimated payment $2,731/month
Highlights
- New Construction
- New Bathroom
- Vaulted Ceiling
- Sergeant Bluff-Luton Primary School Rated A-
- New Kitchen
- Ranch Style House
About This Home
Enjoy quick possession with the only new construction available in the area! Move in just in time for the holidays and have peace of mind with your 10-year tax abatement! Freshly sodded yard with sprinkler system to keep the lawn happy. The main great room features an open concept with luxury vinyl plank flooring, gorgeous neutral paint/trim, & ample natural light pouring through the Gerkin midnight windows & oversized patio slider. The kitchen is a complete showstopper, showcasing custom birch soft-close cabinetry, a corner walk-in pantry, upgraded quartz countertops, & a custom handcrafted Zellige tile backsplash. 3 spacious bedrooms & 2 beautifully appointed bathrooms on the main floor, every detail of this home has been carefully planned and executed to provide both comfort & style. The primary suite features a generously sized bedroom, a bathroom with a dual-sink vanity, a tile walk-in shower, & a walk-in closet. From the elegant finishes to the functional layout, you'll immediately notice the quality & love that has gone into creating this exceptional home. The oversized three-stall garage is a standout feature, offering ample space for vehicles & additional storage. It also includes a convenient passage door for easy access to the backyard. The main floor also includes a laundry room with cabinetry, quartz countertop, hanging space, & a gorgeous shiplap accent wall. Heading down the stairs, you’ll find a unique and stylish stairway carpet, complemented by accent stair lighting, and solid wood custom handrail. The basement is partially finished & ready to be transformed into your dream space with finishing touches. It is framed, drywalled, and prepped with rough-ins for plumbing & electrical. Additionally, cabinetry for a wet bar in the family room & a vanity cabinet for the roughed-in third bathroom are already in place. With 2 additional bedrooms, 1 bath, a living room, a wet bar area perfect for entertaining, & a versatile flex space. Come check it out!
Home Details
Home Type
- Single Family
Est. Annual Taxes
- $202
Year Built
- Built in 2024 | New Construction
Lot Details
- 0.34 Acre Lot
- Landscaped
- Level Lot
- Sprinkler System
Parking
- 3 Car Attached Garage
- Three Garage Doors
- Driveway
Home Design
- Ranch Style House
- Shingle Roof
- Stone Siding
Interior Spaces
- Wet Bar
- Vaulted Ceiling
- Living Room
- Dining Room
- Luxury Vinyl Tile Flooring
- Fire and Smoke Detector
Kitchen
- New Kitchen
- Eat-In Kitchen
- Walk-In Pantry
- Kitchen Island
Bedrooms and Bathrooms
- 3 Bedrooms
- En-Suite Primary Bedroom
- New Bathroom
- 2 Bathrooms
Laundry
- Laundry Room
- Laundry on main level
Partially Finished Basement
- Bedroom in Basement
- Finished Basement Bathroom
Outdoor Features
- Covered Deck
- Patio
- Exterior Lighting
- Porch
Schools
- Sgt Bluff-Luton Elementary And Middle School
- Sgt Bluff-Luton High School
Utilities
- Forced Air Heating and Cooling System
- Internet Available
Listing and Financial Details
- Assessor Parcel Number 884731251006
Map
Home Values in the Area
Average Home Value in this Area
Tax History
| Year | Tax Paid | Tax Assessment Tax Assessment Total Assessment is a certain percentage of the fair market value that is determined by local assessors to be the total taxable value of land and additions on the property. | Land | Improvement |
|---|---|---|---|---|
| 2025 | $202 | $528,470 | $66,810 | $461,660 |
| 2024 | $202 | $13,490 | $13,490 | $0 |
| 2023 | $238 | $13,490 | $13,490 | $0 |
| 2022 | $236 | $13,490 | $13,490 | $0 |
| 2021 | $236 | $13,490 | $13,490 | $0 |
Property History
| Date | Event | Price | List to Sale | Price per Sq Ft | Prior Sale |
|---|---|---|---|---|---|
| 11/18/2025 11/18/25 | For Sale | $555,000 | +7.8% | $192 / Sq Ft | |
| 10/28/2025 10/28/25 | Price Changed | $515,000 | -0.9% | $178 / Sq Ft | |
| 08/14/2025 08/14/25 | Price Changed | $519,500 | -0.1% | $180 / Sq Ft | |
| 07/24/2025 07/24/25 | Price Changed | $519,999 | -0.9% | $180 / Sq Ft | |
| 06/26/2025 06/26/25 | For Sale | $524,500 | +1253.5% | $181 / Sq Ft | |
| 10/06/2020 10/06/20 | Sold | $38,750 | -28.2% | -- | View Prior Sale |
| 09/09/2020 09/09/20 | Pending | -- | -- | -- | |
| 07/22/2020 07/22/20 | For Sale | $54,000 | -- | -- |
Purchase History
| Date | Type | Sale Price | Title Company |
|---|---|---|---|
| Quit Claim Deed | -- | None Listed On Document | |
| Quit Claim Deed | -- | None Listed On Document |
Mortgage History
| Date | Status | Loan Amount | Loan Type |
|---|---|---|---|
| Open | $375,000 | Credit Line Revolving | |
| Closed | $375,000 | Credit Line Revolving |
Source: Northwest Iowa Regional Board of REALTORS®
MLS Number: 829276
APN: 884731251006
- 601 Topaz Dr - Lot 4 & 5
- 501 Huntington Ct
- 106 Port Neal Rd
- 721 Jax Ct
- 722 Jax Ct
- 723 Jax Ct
- 716 Jax Ct
- 718 Jax Ct
- 720 Jax Ct
- 803 Coffie Farm Rd
- 614 Jamie Ln
- 200 Prairie Bluff Dr
- Family 2 Plan at Settler's Point
- Plan 4+ at Settler's Point - Settler's Point Townhomes
- Plan 5 at Settler's Point - Settler's Point Townhomes
- Family 1 Plan at Settler's Point
- Plan 1 at Settler's Point - Settler's Point Townhomes
- Plan 2 at Settler's Point - Settler's Point Townhomes
- 306 Prairie Bluff Dr
- 1308 Warrior Rd
- 349 Sergeant Square Dr
- 4800 Southern Hills Dr
- 5701 Christy Rd
- 5800 Sunnybrook Plaza
- 2807 Lincoln Way
- 3800 Glen Ellen Rd
- 3009 Lilac Ln
- 6130 Morningside Ave
- 2701 Flatwater Dr
- 300-310 E 33rd St
- 1720 Morningside Ave
- 315 S Ridge Dr
- 315 S Ridge Dr
- 1520 Morningside Ave
- 2201 Gibson St
- 1000 E 17th St
- 1226 S Cecelia St
- 1331 S Maple St
- 1116 S Glass St
- 800 W 25th St
