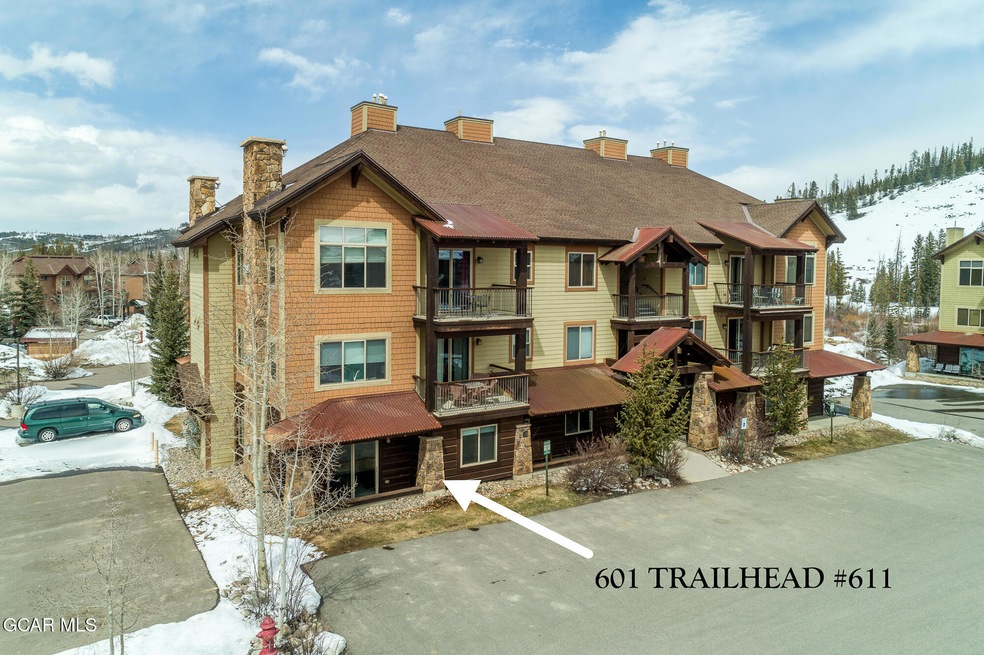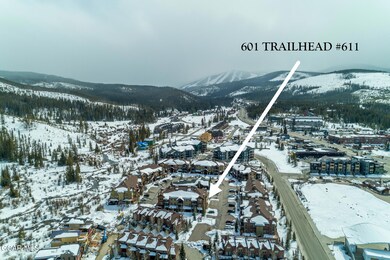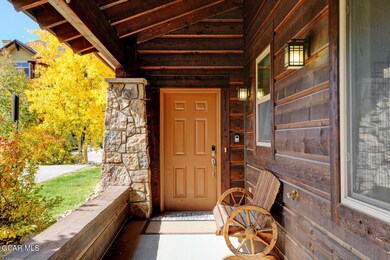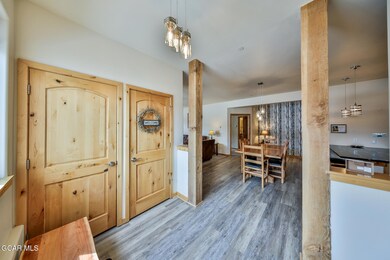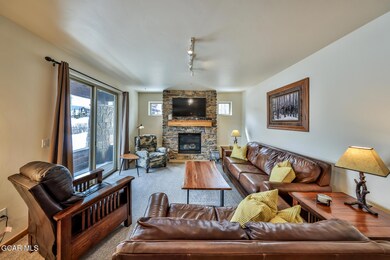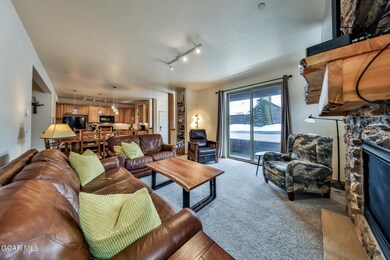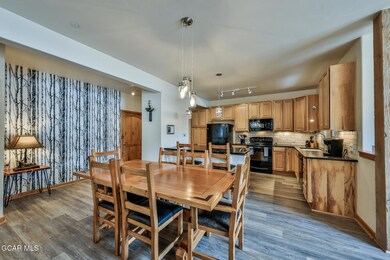
601 Trailhead Cir Unit 611 Winter Park, CO 80482
Highlights
- Fitness Center
- Primary Bedroom Suite
- Hydromassage or Jetted Bathtub
- Spa
- Deck
- 3-minute walk to Hideaway Park
About This Home
As of May 2025Nestled in the heart of Downtown Winter Park, this beautifully updated 2-bedroom, 2-bathroom condo offers 1,270 sq. ft. of comfortable mountain living in the sought-after Trailhead Lodge Resort. With an unbeatable location, you're across from Hideaway Park, a hub for live music, festivals, and events, as well as Winter Park's best restaurants, shops, and nightlife. Outdoor enthusiasts will love the easy access to miles of hiking and biking trails, while skiers and snowboarders can hop on the free ski shuttle just outside the door or look forward to the future Gondola to Winter Park Resort for effortless mountain access. Inside, this south-facing, ground-floor unit stays warm in winter and cool in summer, with minimal snow accumulation on its two private patios. Recent updates in 2024... include new flooring throughout, an upgraded kitchen with slab granite countertops and a stylish backsplash, and a high-efficiency Navien combi boiler for in-floor heating and hot water. The inviting living space features a cozy gas fireplace, tasteful mountain décor, and a dining area that seats six, plus additional bar seating. A collection of board games ensures fun-filled evenings after a day of adventure. Two owner lock-outs provide added security and flexibility for personal use or rental opportunities.The Trailhead Lodge Resort community boasts top-tier amenities, including a heated outdoor pool one of the few in Grand County plus a hot tub, fitness center, game room, theater space, entertainment kitchen, and gathering area. Outdoor barbeques and a gas firepit create the perfect après-ski setting. With parking for two vehicles and easy ground-floor access, this condo is as convenient as it is luxurious.This prime Winter Park property is perfect as a full-time residence, vacation retreat, or income-generating rental. With world-class skiing, outdoor recreation, dining, and entertainment at your doorstep, this is mountain living at its finest. Schedule your showing today!
Last Agent to Sell the Property
Keller Williams Top of the Rockies R E License #FA40034748 Listed on: 04/04/2025

Last Buyer's Agent
Member Non
NON-MEMBER AGENCY
Property Details
Home Type
- Condominium
Est. Annual Taxes
- $3,819
Year Built
- Built in 2008 | Remodeled
HOA Fees
- $600 Monthly HOA Fees
Parking
- 1 Car Garage
- No Garage
Home Design
- Frame Construction
- Radon Mitigation System
Interior Spaces
- 1,270 Sq Ft Home
- 1-Story Property
- Furniture Available With House
- Living Room with Fireplace
Kitchen
- Oven
- Range
- Microwave
- Dishwasher
- Disposal
Bedrooms and Bathrooms
- 2 Bedrooms
- Primary Bedroom Suite
- 2 Full Bathrooms
- Low Flow Toliet
- Hydromassage or Jetted Bathtub
Laundry
- Laundry on main level
- Washer and Dryer
Outdoor Features
- Spa
- Deck
Schools
- Fraser Elementary School
- East Grand Middle School
- Middle Park High School
Utilities
- Heating System Uses Natural Gas
- Radiant Heating System
- Natural Gas Connected
- Propane Needed
- Water Tap Fee Is Paid
- Tankless Water Heater
- Phone Available
- Cable TV Available
Listing and Financial Details
- Short Term Rentals Allowed
- Long Term Rental Allowed
- Legal Lot and Block 611 / 6
- Assessor Parcel Number 158733122001
Community Details
Overview
- Association fees include water/sewer, insurance, trash
- Bvm Association
- Trailhead Lodges Subdivision
- Property managed by WP Escapes
Amenities
- Meeting Room
Recreation
- Fitness Center
- Community Pool
- Community Spa
- Snow Removal
Ownership History
Purchase Details
Home Financials for this Owner
Home Financials are based on the most recent Mortgage that was taken out on this home.Purchase Details
Home Financials for this Owner
Home Financials are based on the most recent Mortgage that was taken out on this home.Purchase Details
Home Financials for this Owner
Home Financials are based on the most recent Mortgage that was taken out on this home.Purchase Details
Home Financials for this Owner
Home Financials are based on the most recent Mortgage that was taken out on this home.Similar Homes in Winter Park, CO
Home Values in the Area
Average Home Value in this Area
Purchase History
| Date | Type | Sale Price | Title Company |
|---|---|---|---|
| Warranty Deed | $455,000 | Title Company Of The Rockies | |
| Warranty Deed | $503,200 | Title Company Of The Rockies | |
| Quit Claim Deed | -- | None Available | |
| Warranty Deed | $356,500 | None Available |
Mortgage History
| Date | Status | Loan Amount | Loan Type |
|---|---|---|---|
| Open | $348,200 | New Conventional | |
| Closed | $364,000 | Adjustable Rate Mortgage/ARM | |
| Previous Owner | $386,542 | New Conventional | |
| Previous Owner | $156,500 | New Conventional |
Property History
| Date | Event | Price | Change | Sq Ft Price |
|---|---|---|---|---|
| 05/02/2025 05/02/25 | Sold | $875,000 | 0.0% | $689 / Sq Ft |
| 04/08/2025 04/08/25 | Pending | -- | -- | -- |
| 04/04/2025 04/04/25 | For Sale | $875,000 | -- | $689 / Sq Ft |
Tax History Compared to Growth
Tax History
| Year | Tax Paid | Tax Assessment Tax Assessment Total Assessment is a certain percentage of the fair market value that is determined by local assessors to be the total taxable value of land and additions on the property. | Land | Improvement |
|---|---|---|---|---|
| 2024 | $3,819 | $63,710 | $0 | $63,710 |
| 2023 | $3,819 | $63,710 | $0 | $63,710 |
| 2022 | $2,880 | $43,970 | $0 | $43,970 |
| 2021 | $2,877 | $45,230 | $0 | $45,230 |
| 2020 | $2,306 | $39,040 | $0 | $39,040 |
| 2019 | $2,252 | $39,040 | $0 | $39,040 |
| 2018 | $1,753 | $28,590 | $0 | $28,590 |
| 2017 | $2,153 | $28,590 | $0 | $28,590 |
| 2016 | $1,873 | $26,200 | $0 | $26,200 |
| 2015 | $2,428 | $26,200 | $0 | $26,200 |
| 2014 | $2,428 | $33,940 | $0 | $33,940 |
Agents Affiliated with this Home
-
Monica Anderson

Seller's Agent in 2025
Monica Anderson
Keller Williams Top of the Rockies R E
(970) 531-9680
40 in this area
179 Total Sales
-
M
Buyer's Agent in 2025
Member Non
NON-MEMBER AGENCY
Map
Source: Grand County Board of REALTORS®
MLS Number: 25-209
APN: R308218
- 801 Trailhead Cir Unit 812
- 211 Sawyer Cir
- 501 Trailhead Cir Unit 533
- 301 Trailhead Cir Unit 324
- 56 Sunny Ridge Ln
- 26 Sunny Ridge Ln
- 71 Overlook Place
- 64 Overlook Place
- 50 Sunny Ridge Ln
- 44 Sunny Ridge Ln
- 15 Explorers Ave
- 78746 U S Highway 40 Unit 209
- 78746 U S 40 Unit 215
- 78746 U S 40 Unit 218
- 288 Lions Gate Dr
- 294 Lions Gate Dr
- 195 High Seasons Way Unit 1
- 247 Lions Gate Dr
- 200 Quill Ct
- 54 Ski Idlewild Rd
