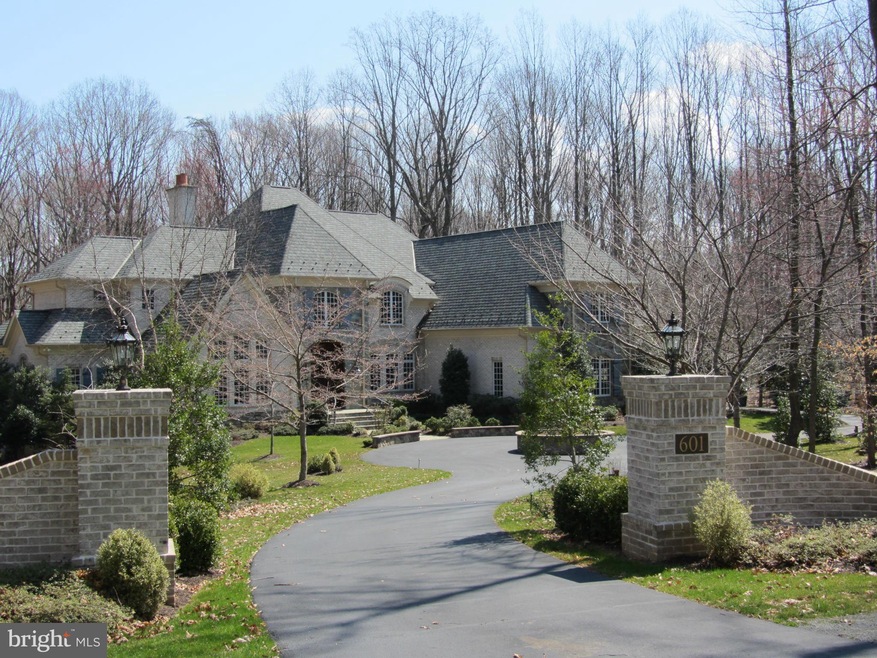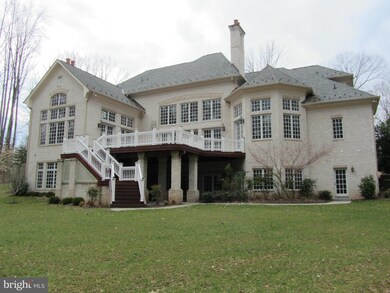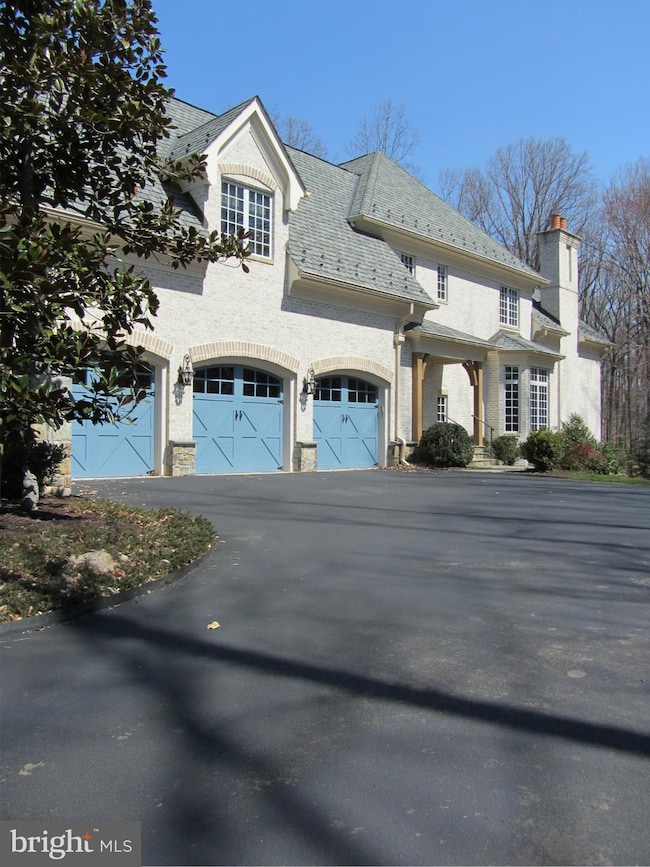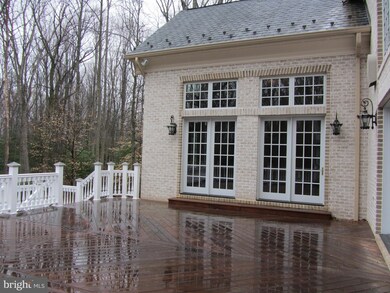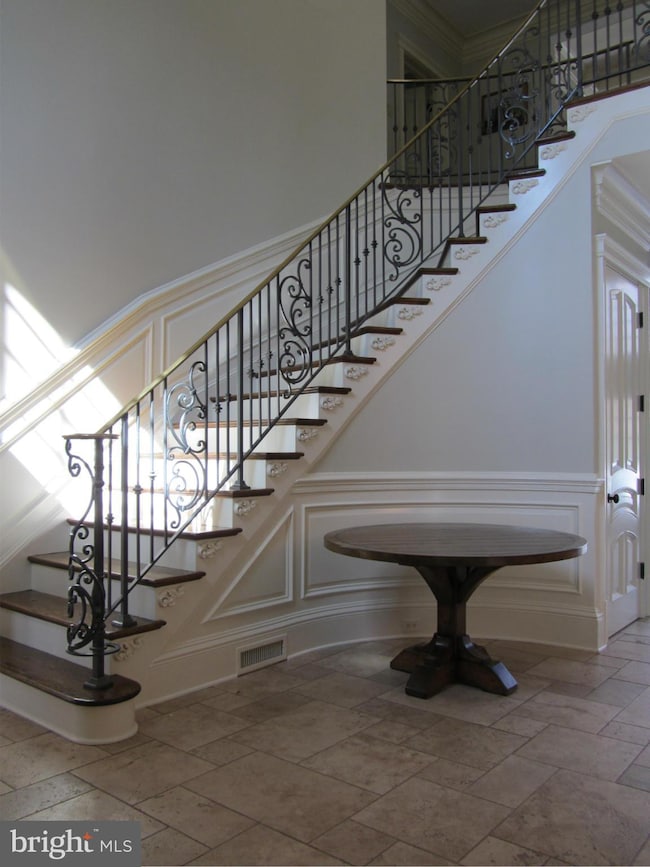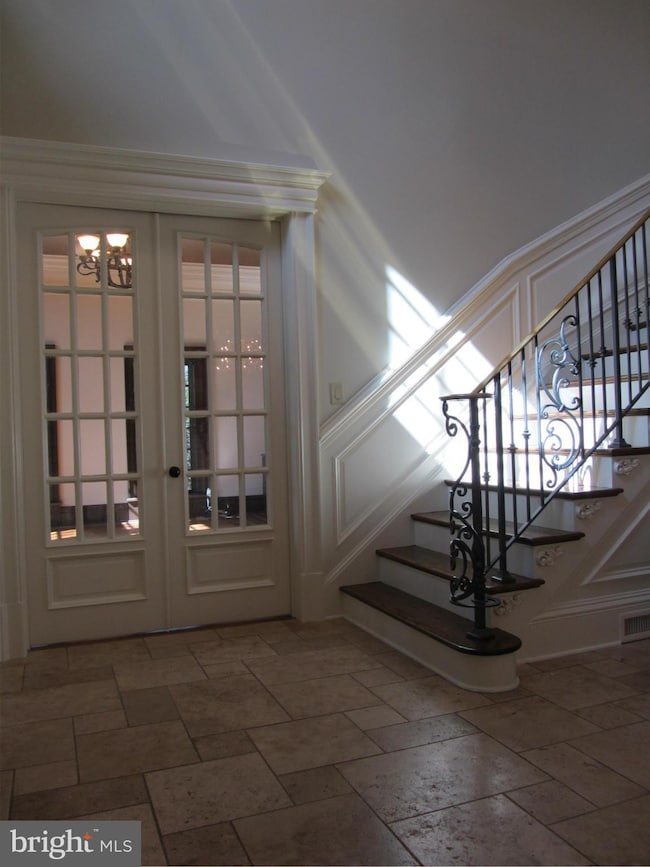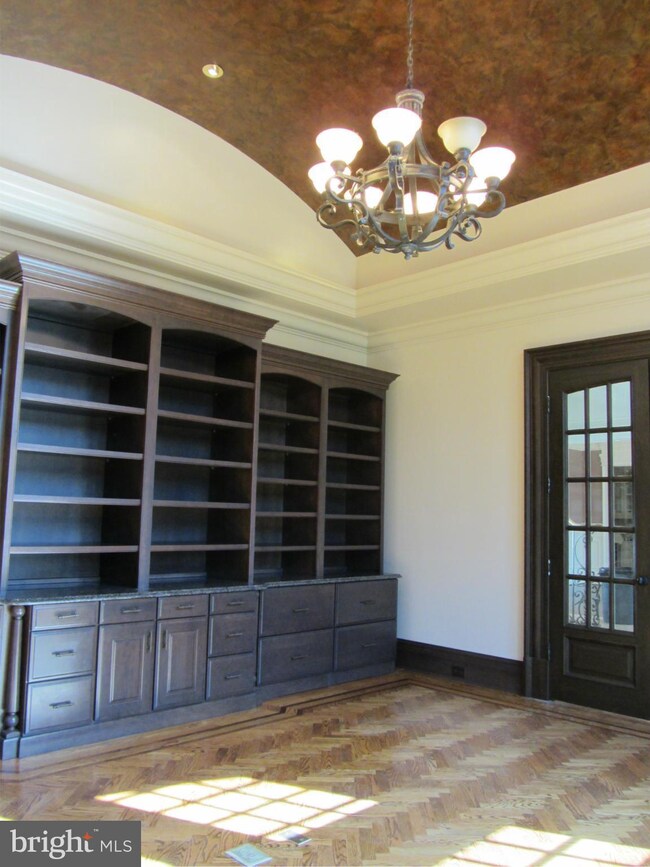
601 Utterback Store Rd Great Falls, VA 22066
Highlights
- Second Kitchen
- Gourmet Country Kitchen
- Curved or Spiral Staircase
- Forestville Elementary School Rated A
- Open Floorplan
- Deck
About This Home
As of July 2025Over 10,400 SF finished living space at this custom built brick & stone French country estate on 3.5 acres with formal & side drives. Home features 3 master suites, 2 of which include tall ceilings. Hardwood floors on main & upper levels. Newly renovated in 2013 with all new stainless steel appliances, new cherry library, and completely new lower level with 3rd master bedroom suite.
Last Agent to Sell the Property
John Murray
Fairfax Realty of Tysons License #MRIS:3016321 Listed on: 09/20/2014
Home Details
Home Type
- Single Family
Est. Annual Taxes
- $19,679
Year Built
- Built in 2002
Lot Details
- 3.53 Acre Lot
- Stone Retaining Walls
- Landscaped
- Private Lot
- Corner Lot
- Sprinkler System
- Partially Wooded Lot
- Backs to Trees or Woods
- Property is in very good condition
- Property is zoned 100
Parking
- 3 Car Attached Garage
- Side Facing Garage
- Garage Door Opener
- Circular Driveway
Home Design
- French Architecture
- Bump-Outs
- Brick Exterior Construction
- Shingle Roof
- Stone Siding
Interior Spaces
- Property has 3 Levels
- Open Floorplan
- Wet Bar
- Central Vacuum
- Curved or Spiral Staircase
- Built-In Features
- Chair Railings
- Crown Molding
- Paneling
- Wainscoting
- Beamed Ceilings
- Wood Ceilings
- Tray Ceiling
- Cathedral Ceiling
- 4 Fireplaces
- Fireplace Mantel
- Low Emissivity Windows
- Insulated Windows
- Casement Windows
- Window Screens
- French Doors
- Insulated Doors
- Entrance Foyer
- Great Room
- Family Room Overlook on Second Floor
- Family Room Off Kitchen
- Living Room
- Dining Room
- Library
- Utility Room
- Wood Flooring
- Attic
Kitchen
- Gourmet Country Kitchen
- Second Kitchen
- Butlers Pantry
- Double Self-Cleaning Oven
- Six Burner Stove
- Cooktop with Range Hood
- Extra Refrigerator or Freezer
- Ice Maker
- Dishwasher
- Upgraded Countertops
- Disposal
Bedrooms and Bathrooms
- 5 Bedrooms | 1 Main Level Bedroom
- En-Suite Primary Bedroom
- En-Suite Bathroom
- Whirlpool Bathtub
Laundry
- Laundry Room
- Washer and Dryer Hookup
Finished Basement
- Heated Basement
- Walk-Out Basement
- Basement Fills Entire Space Under The House
- Rear Basement Entry
- Sump Pump
- Basement Windows
Home Security
- Monitored
- Intercom
- Motion Detectors
- Fire and Smoke Detector
- Flood Lights
Accessible Home Design
- Halls are 36 inches wide or more
- Doors are 32 inches wide or more
- More Than Two Accessible Exits
Eco-Friendly Details
- Energy-Efficient Appliances
- Air Cleaner
Outdoor Features
- Deck
- Porch
Utilities
- Forced Air Zoned Heating and Cooling System
- Cooling System Utilizes Natural Gas
- Electric Air Filter
- Humidifier
- Heat Pump System
- Vented Exhaust Fan
- Programmable Thermostat
- Underground Utilities
- 60 Gallon+ Natural Gas Water Heater
- Well
- Water Conditioner is Owned
- Water Conditioner
- Septic Equal To The Number Of Bedrooms
- Fiber Optics Available
- Multiple Phone Lines
- Cable TV Available
Community Details
- No Home Owners Association
- Rogers Property Subdivision, Custom Floorplan
Listing and Financial Details
- Tax Lot 3
- Assessor Parcel Number 7-1-9- -3A
Ownership History
Purchase Details
Home Financials for this Owner
Home Financials are based on the most recent Mortgage that was taken out on this home.Purchase Details
Home Financials for this Owner
Home Financials are based on the most recent Mortgage that was taken out on this home.Similar Homes in the area
Home Values in the Area
Average Home Value in this Area
Purchase History
| Date | Type | Sale Price | Title Company |
|---|---|---|---|
| Deed | $2,780,000 | Old Republic National Title | |
| Deed | $2,780,000 | Old Republic National Title | |
| Warranty Deed | $2,174,000 | -- |
Mortgage History
| Date | Status | Loan Amount | Loan Type |
|---|---|---|---|
| Previous Owner | $1,280,000 | New Conventional | |
| Previous Owner | $1,500,000 | New Conventional | |
| Previous Owner | $300,000 | Unknown | |
| Previous Owner | $550,000 | Unknown |
Property History
| Date | Event | Price | Change | Sq Ft Price |
|---|---|---|---|---|
| 07/11/2025 07/11/25 | Sold | $2,780,000 | -7.2% | $280 / Sq Ft |
| 05/19/2025 05/19/25 | For Sale | $2,995,000 | +37.8% | $302 / Sq Ft |
| 05/12/2015 05/12/15 | Sold | $2,174,000 | -1.1% | $208 / Sq Ft |
| 03/28/2015 03/28/15 | Pending | -- | -- | -- |
| 03/10/2015 03/10/15 | Price Changed | $2,199,000 | -2.2% | $210 / Sq Ft |
| 01/19/2015 01/19/15 | Price Changed | $2,249,000 | -6.3% | $215 / Sq Ft |
| 09/20/2014 09/20/14 | For Sale | $2,399,000 | -- | $230 / Sq Ft |
Tax History Compared to Growth
Tax History
| Year | Tax Paid | Tax Assessment Tax Assessment Total Assessment is a certain percentage of the fair market value that is determined by local assessors to be the total taxable value of land and additions on the property. | Land | Improvement |
|---|---|---|---|---|
| 2024 | $28,204 | $2,434,490 | $716,000 | $1,718,490 |
| 2023 | $26,592 | $2,356,440 | $688,000 | $1,668,440 |
| 2022 | $24,697 | $2,159,760 | $643,000 | $1,516,760 |
| 2021 | $22,741 | $1,937,870 | $559,000 | $1,378,870 |
| 2020 | $22,459 | $1,897,710 | $559,000 | $1,338,710 |
| 2019 | $21,998 | $1,858,720 | $559,000 | $1,299,720 |
| 2018 | $21,283 | $1,850,730 | $559,000 | $1,291,730 |
| 2017 | $21,487 | $1,850,730 | $559,000 | $1,291,730 |
| 2016 | $22,671 | $1,956,900 | $559,000 | $1,397,900 |
| 2015 | $20,163 | $1,806,710 | $559,000 | $1,247,710 |
| 2014 | -- | $1,767,320 | $536,000 | $1,231,320 |
Agents Affiliated with this Home
-
Piper Yerks

Seller's Agent in 2025
Piper Yerks
Washington Fine Properties
(703) 963-1363
128 Total Sales
-
Omar Khatib

Buyer's Agent in 2025
Omar Khatib
DMV Realty, INC.
(703) 499-7500
45 Total Sales
-
J
Seller's Agent in 2015
John Murray
Fairfax Realty of Tysons
-
Eileen Summers

Buyer's Agent in 2015
Eileen Summers
Long & Foster
(703) 244-3190
8 Total Sales
Map
Source: Bright MLS
MLS Number: 1003209198
APN: 0071-09-0003A
- 544 Utterback Store Rd
- 11010 Ramsdale Ct
- 11115 Streamview Ct
- 11015 Ramsdale Ct
- 11108 Corobon Ln
- 11121 Elmview Place
- 10603 Creamcup Ln
- 390 Nichols Run Ct
- 11265 Beach Mill Rd
- 0 Still Pond Run Unit VAFX2222744
- 390 Still Pond Run
- 427 Springvale Rd
- 10916 Thimbleberry Ln
- 10618 Beach Mill Rd
- 345 Springvale Rd
- 645 Seneca Rd
- 317 Springvale Rd
- 11208 W Montpelier Rd
- 865 Seneca Rd
- 423 Seneca Rd
