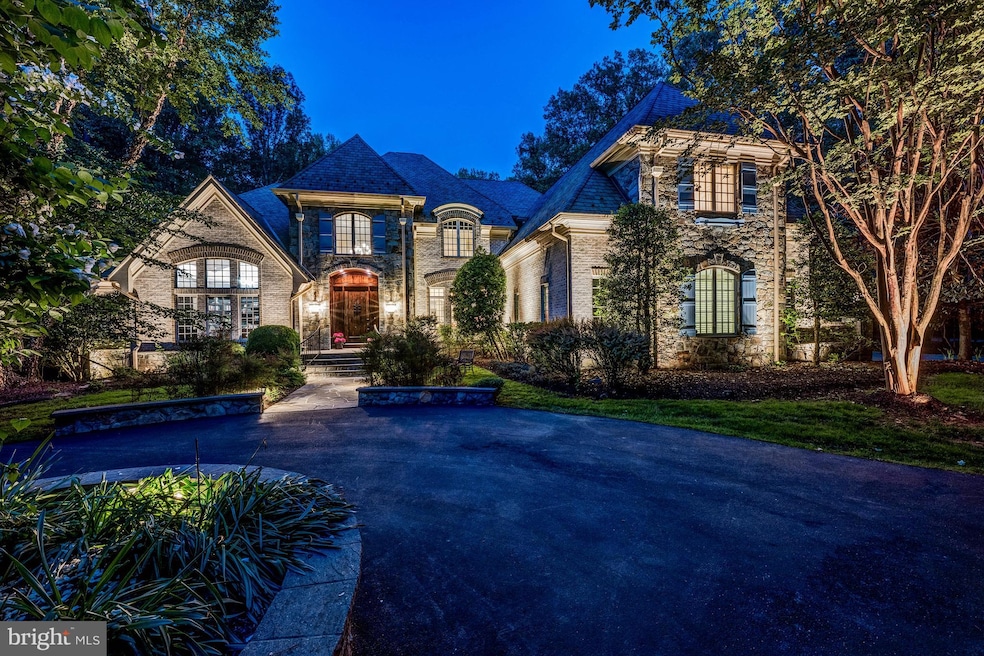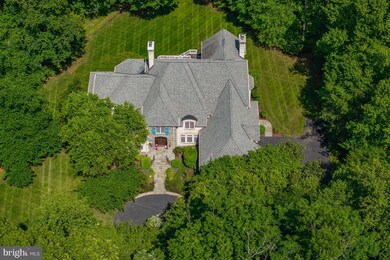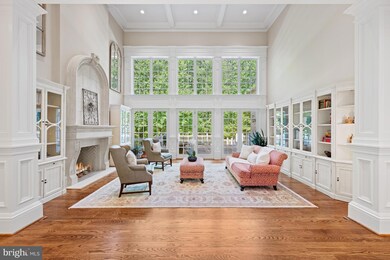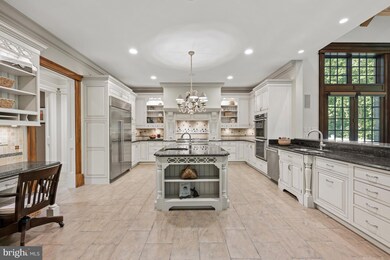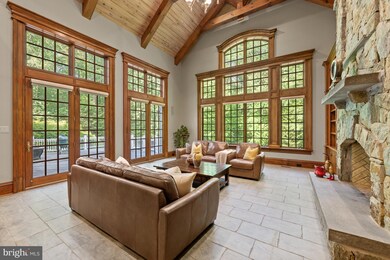
601 Utterback Store Rd Great Falls, VA 22066
Highlights
- Scenic Views
- Curved or Spiral Staircase
- Private Lot
- Forestville Elementary School Rated A
- Deck
- Recreation Room
About This Home
As of July 2025Welcome to this exquisite French Country estate, custom built and perfectly situated on 3.5 private, beautifully landscaped acres. A grand circular driveway sets the tone as you arrive at this elegant retreat. Step inside to a dramatic two-story foyer with a sweeping curved staircase, leading into a breathtaking great room featuring soaring ceilings, floor-to-ceiling windows, and a stunning custom fireplace mantel. The spacious formal dining room connects to a well-appointed butler’s pantry with custom cabinetry and a wine fridge. The chef’s kitchen is a true centerpiece, outfitted with top-of-the-line appliances, a generous center island, bar seating, and a cozy breakfast room. The kitchen flows seamlessly into the two-story family room, showcasing a vaulted, beamed wood ceiling, stone fireplace, and custom built-ins. The main-level owner's suite offers a privacy with vaulted ceilings, a fireplace, morning bar with beverage chiller, and a luxurious spa-inspired bath. Enjoy a jetted soaking tub, a walk-in shower with multiple body sprays, dual vanities, and two expansive walk-in closets with custom built-ins. Upstairs, a charming loft overlooks the family room and provides access to three private en-suite bedrooms and the laundry room. The walk-out lower level is designed for both relaxation and entertaining. You're welcomed by a striking stone niche accent wall, setting the tone for the exceptional spaces ahead, including a wine tasting room, a spacious recreation room with adjoining kitchenette, and a billiard room with a stone fireplace. A fitness room and a beautifully designed spa bath complete this level. Outside, enjoy an expansive deck overlooking the serene, tree-lined grounds, with stairs leading down to a spacious, flat backyard.
Last Agent to Sell the Property
Washington Fine Properties, LLC License #0225059965 Listed on: 05/19/2025

Home Details
Home Type
- Single Family
Est. Annual Taxes
- $29,417
Year Built
- Built in 2002
Lot Details
- 3.53 Acre Lot
- Stone Retaining Walls
- Landscaped
- Private Lot
- Partially Wooded Lot
- Backs to Trees or Woods
- Back, Front, and Side Yard
- Property is zoned 100
Parking
- 3 Car Attached Garage
- Side Facing Garage
- Garage Door Opener
- Circular Driveway
Property Views
- Scenic Vista
- Woods
- Garden
Home Design
- French Architecture
- Brick Exterior Construction
- Shingle Roof
- Stone Siding
Interior Spaces
- Property has 3 Levels
- Wet Bar
- Central Vacuum
- Curved or Spiral Staircase
- Built-In Features
- Chair Railings
- Crown Molding
- Paneling
- Wainscoting
- Beamed Ceilings
- Tray Ceiling
- Cathedral Ceiling
- Recessed Lighting
- 4 Fireplaces
- Wood Burning Fireplace
- Fireplace Mantel
- French Doors
- Entrance Foyer
- Great Room
- Family Room Overlook on Second Floor
- Family Room Off Kitchen
- Living Room
- Formal Dining Room
- Library
- Recreation Room
- Bonus Room
- Storage Room
- Utility Room
- Home Gym
- Attic
Kitchen
- Breakfast Area or Nook
- Eat-In Kitchen
- Butlers Pantry
- Built-In Double Oven
- Cooktop
- Extra Refrigerator or Freezer
- Ice Maker
- Dishwasher
- Kitchen Island
- Disposal
Flooring
- Wood
- Ceramic Tile
Bedrooms and Bathrooms
- En-Suite Primary Bedroom
- En-Suite Bathroom
- Walk-in Shower
Laundry
- Laundry Room
- Laundry on upper level
- Dryer
- Washer
Finished Basement
- Heated Basement
- Walk-Out Basement
- Basement Fills Entire Space Under The House
- Rear Basement Entry
- Basement Windows
Outdoor Features
- Deck
- Exterior Lighting
- Porch
Schools
- Forestville Elementary School
- Cooper Middle School
- Langley High School
Utilities
- Forced Air Heating and Cooling System
- Humidifier
- Heat Pump System
- Vented Exhaust Fan
- Well
- Natural Gas Water Heater
- Septic Equal To The Number Of Bedrooms
Community Details
- No Home Owners Association
- Rogers Property Subdivision
Listing and Financial Details
- Tax Lot 3
- Assessor Parcel Number 0071 09 0003A
Ownership History
Purchase Details
Home Financials for this Owner
Home Financials are based on the most recent Mortgage that was taken out on this home.Similar Homes in the area
Home Values in the Area
Average Home Value in this Area
Purchase History
| Date | Type | Sale Price | Title Company |
|---|---|---|---|
| Warranty Deed | $2,174,000 | -- |
Mortgage History
| Date | Status | Loan Amount | Loan Type |
|---|---|---|---|
| Open | $1,280,000 | New Conventional | |
| Closed | $1,500,000 | New Conventional | |
| Previous Owner | $300,000 | Unknown | |
| Previous Owner | $550,000 | Unknown |
Property History
| Date | Event | Price | Change | Sq Ft Price |
|---|---|---|---|---|
| 07/11/2025 07/11/25 | Sold | $2,780,000 | -7.2% | $280 / Sq Ft |
| 05/19/2025 05/19/25 | For Sale | $2,995,000 | +37.8% | $302 / Sq Ft |
| 05/12/2015 05/12/15 | Sold | $2,174,000 | -1.1% | $208 / Sq Ft |
| 03/28/2015 03/28/15 | Pending | -- | -- | -- |
| 03/10/2015 03/10/15 | Price Changed | $2,199,000 | -2.2% | $210 / Sq Ft |
| 01/19/2015 01/19/15 | Price Changed | $2,249,000 | -6.3% | $215 / Sq Ft |
| 09/20/2014 09/20/14 | For Sale | $2,399,000 | -- | $230 / Sq Ft |
Tax History Compared to Growth
Tax History
| Year | Tax Paid | Tax Assessment Tax Assessment Total Assessment is a certain percentage of the fair market value that is determined by local assessors to be the total taxable value of land and additions on the property. | Land | Improvement |
|---|---|---|---|---|
| 2024 | $28,204 | $2,434,490 | $716,000 | $1,718,490 |
| 2023 | $26,592 | $2,356,440 | $688,000 | $1,668,440 |
| 2022 | $24,697 | $2,159,760 | $643,000 | $1,516,760 |
| 2021 | $22,741 | $1,937,870 | $559,000 | $1,378,870 |
| 2020 | $22,459 | $1,897,710 | $559,000 | $1,338,710 |
| 2019 | $21,998 | $1,858,720 | $559,000 | $1,299,720 |
| 2018 | $21,283 | $1,850,730 | $559,000 | $1,291,730 |
| 2017 | $21,487 | $1,850,730 | $559,000 | $1,291,730 |
| 2016 | $22,671 | $1,956,900 | $559,000 | $1,397,900 |
| 2015 | $20,163 | $1,806,710 | $559,000 | $1,247,710 |
| 2014 | -- | $1,767,320 | $536,000 | $1,231,320 |
Agents Affiliated with this Home
-
Piper Yerks

Seller's Agent in 2025
Piper Yerks
Washington Fine Properties
(703) 963-1363
128 Total Sales
-
Omar Khatib

Buyer's Agent in 2025
Omar Khatib
DMV Realty, INC.
(703) 499-7500
42 Total Sales
-
J
Seller's Agent in 2015
John Murray
Fairfax Realty of Tysons
-
Eileen Summers

Buyer's Agent in 2015
Eileen Summers
Long & Foster
(703) 244-3190
9 Total Sales
Map
Source: Bright MLS
MLS Number: VAFX2241716
APN: 0071-09-0003A
- 544 Utterback Store Rd
- 11010 Ramsdale Ct
- 11115 Streamview Ct
- 11015 Ramsdale Ct
- 11108 Corobon Ln
- 11121 Elmview Place
- 11112 Corobon Ln
- 11200 Elmview Place
- 390 Nichols Run Ct
- 11265 Beach Mill Rd
- 10423 Deerfoot Dr
- 0 Still Pond Run Unit VAFX2222744
- 390 Still Pond Run
- 427 Springvale Rd
- 10618 Beach Mill Rd
- 718 Springvale Rd
- 706 Crown Meadow Dr
- 10918 Lake Windermere Dr
- 803 Blacks Hill Rd
- 317 Springvale Rd
