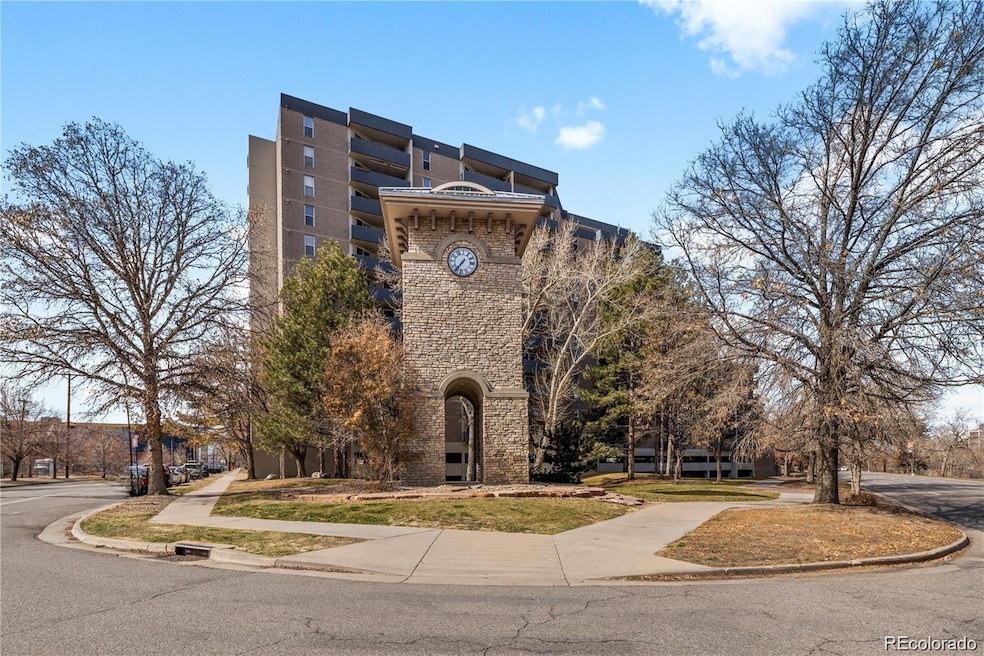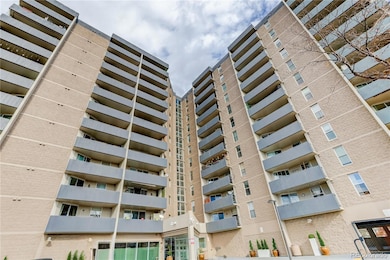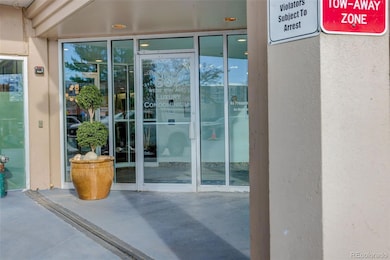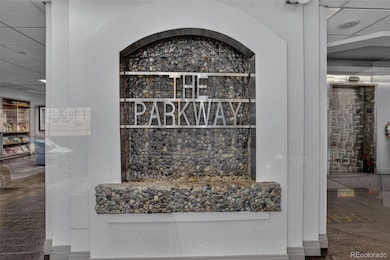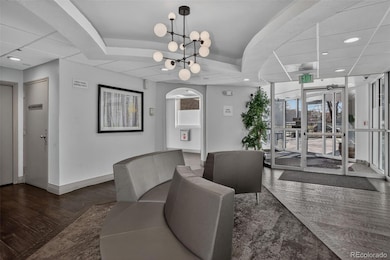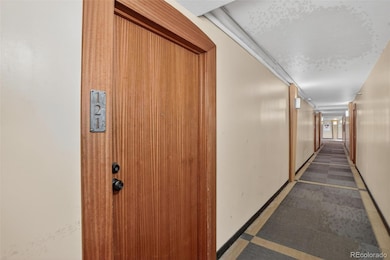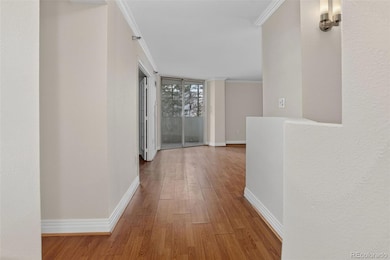601 W 11th Ave Unit 121 Denver, CO 80204
Lincoln Park NeighborhoodEstimated payment $2,207/month
Highlights
- Fitness Center
- Primary Bedroom Suite
- Covered Patio or Porch
- Spa
- Clubhouse
- Elevator
About This Home
Affordable, convenient and ready for someone to make it their own. Unit 121 at The Parkway is a 2 bedroom, 2 bathroom condo with 873 square feet, a private balcony overlooking the courtyard and a price that sits well below similar units in the building. It’s an easy opportunity for a first-time buyer or an investor who wants a low-maintenance rental in a high-demand area. The layout works well for daily living with the bedrooms on opposite sides of the home, giving everyone privacy. The main living area opens to the balcony for fresh air and a quieter courtyard view, something you don’t always get this close to downtown. Being on the first residential level keeps life simple without feeling like you’re on the ground floor. A deeded garage space is included. Residents enjoy a long list of amenities across The Parkway and the neighboring Lincoln at Speer community, including two fitness centers, business centers, an outdoor pool, rooftop hot tub deck, clubhouse, theater room and lounge areas. You’re steps from the Cherry Creek Trail and minutes to restaurants, art galleries, light rail, museums and the Santa Fe Arts District. If you want location, amenities and room to build equity without paying top-of-market pricing, this is the place to see.
Listing Agent
Coldwell Banker Realty 24 Brokerage Email: tyler.draheim@cbrealty.com,720-737-2185 License #100083908 Listed on: 11/19/2025

Co-Listing Agent
Coldwell Banker Realty 24 Brokerage Email: tyler.draheim@cbrealty.com,720-737-2185 License #40036164
Property Details
Home Type
- Condominium
Est. Annual Taxes
- $1,609
Year Built
- Built in 1981
Lot Details
- Two or More Common Walls
- Dog Run
HOA Fees
- $703 Monthly HOA Fees
Parking
- 1 Car Garage
- Secured Garage or Parking
Home Design
- Entry on the 1st floor
- Brick Exterior Construction
- Membrane Roofing
- Concrete Block And Stucco Construction
Interior Spaces
- 873 Sq Ft Home
- 1-Story Property
- Living Room
- Laundry closet
Kitchen
- Oven
- Range
- Microwave
- Dishwasher
- Disposal
Bedrooms and Bathrooms
- 2 Main Level Bedrooms
- Primary Bedroom Suite
- En-Suite Bathroom
- Walk-In Closet
- 2 Full Bathrooms
Pool
- Spa
- Outdoor Pool
Outdoor Features
- Balcony
- Covered Patio or Porch
Schools
- Greenlee Elementary School
- Strive Westwood Middle School
- West High School
Utilities
- Forced Air Heating and Cooling System
Listing and Financial Details
- Coming Soon on 11/21/25
- Assessor Parcel Number 5035-09-064
Community Details
Overview
- Association fees include reserves, gas, heat, insurance, ground maintenance, maintenance structure, recycling, sewer, snow removal, trash, water
- Msi Association, Phone Number (303) 420-4433
- High-Rise Condominium
- Parkway Condos Community
- Lincoln Park Subdivision
- Community Parking
Amenities
- Clubhouse
- Business Center
- Coin Laundry
- Elevator
- Community Storage Space
Recreation
- Fitness Center
- Community Pool
- Community Spa
Pet Policy
- Dogs and Cats Allowed
Security
- Card or Code Access
Map
Home Values in the Area
Average Home Value in this Area
Tax History
| Year | Tax Paid | Tax Assessment Tax Assessment Total Assessment is a certain percentage of the fair market value that is determined by local assessors to be the total taxable value of land and additions on the property. | Land | Improvement |
|---|---|---|---|---|
| 2024 | $1,609 | $20,320 | $210 | $20,110 |
| 2023 | $1,575 | $20,320 | $210 | $20,110 |
| 2022 | $1,812 | $22,790 | $3,640 | $19,150 |
| 2021 | $1,750 | $23,450 | $3,750 | $19,700 |
| 2020 | $1,655 | $22,300 | $2,290 | $20,010 |
| 2019 | $1,608 | $22,300 | $2,290 | $20,010 |
| 2018 | $1,600 | $20,680 | $1,680 | $19,000 |
| 2017 | $1,595 | $20,680 | $1,680 | $19,000 |
| 2016 | $1,406 | $17,240 | $923 | $16,317 |
| 2015 | $1,347 | $17,240 | $923 | $16,317 |
| 2014 | $996 | $11,990 | $462 | $11,528 |
Purchase History
| Date | Type | Sale Price | Title Company |
|---|---|---|---|
| Special Warranty Deed | $227,350 | -- |
Mortgage History
| Date | Status | Loan Amount | Loan Type |
|---|---|---|---|
| Previous Owner | $181,880 | Purchase Money Mortgage | |
| Closed | $34,100 | No Value Available |
Source: REcolorado®
MLS Number: 7823235
APN: 5035-09-064
- 601 W 11th Ave Unit 409
- 1150 Inca St Unit 27
- 1150 Inca St Unit 32
- 1150 Inca St Unit 43
- 1150 Inca St Unit 39
- 475 W 12th Ave Unit 11A
- 475 W 12th Ave Unit 7E
- 475 W 12th Ave Unit 6B
- 300 W 11th Ave Unit 18C
- 300 W 11th Ave Unit 5B
- 300 W 11th Ave Unit 10C
- 1100 Cherokee St Unit 304
- 1140 Cherokee St Unit 401
- 1090 Cherokee St Unit 301
- 290 W 12th Ave Unit 205
- 1301 Speer Blvd Unit 202
- 1301 Speer Blvd Unit 702
- 1301 Speer Blvd Unit 1008
- 1301 Speer Blvd Unit 704
- 1301 Speer Blvd Unit 207
- 601 W 11th Ave Unit 122
- 1150 Inca St
- 475 W 12th Ave
- 475 W 12th Ave Unit 11C
- 1120 Delaware St Unit 504
- 1120 Delaware St Unit 505
- 1040 Santa fe Dr
- 370 W 12th Ave
- 300 W 11th Ave Unit 5I
- 1010 N Santa fe Dr
- 1301 Speer Blvd Unit 202
- 1225 Santa fe Dr
- 1000 Speer Blvd
- 360 W 13th Ave
- 290 W 12th Ave Unit 406
- 1140 Cherokee St Unit 503
- 1301 Speer Blvd Unit 401
- 1275 N Santa fe Dr
- 1350 Speer Blvd
- 1025 Bannock St
