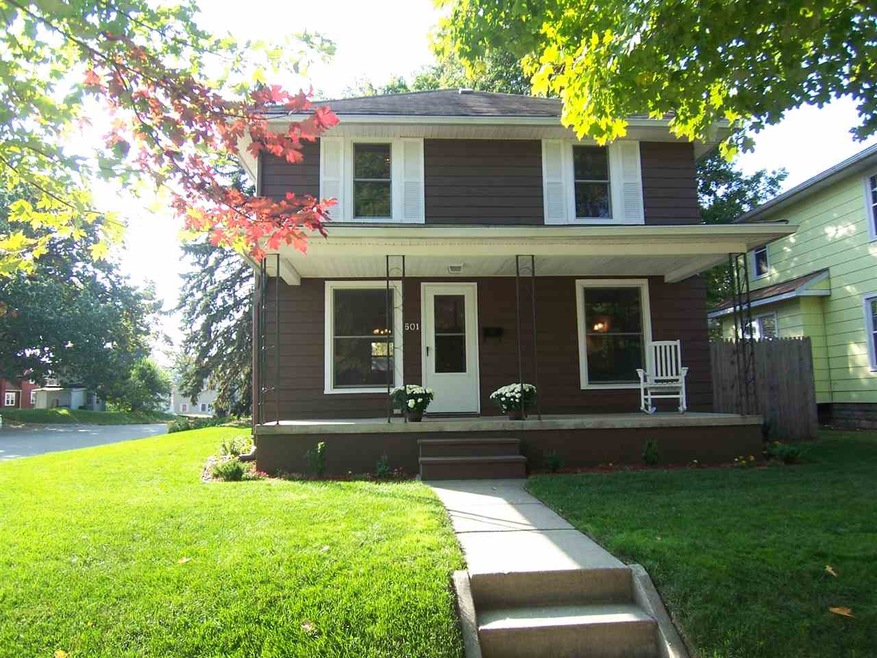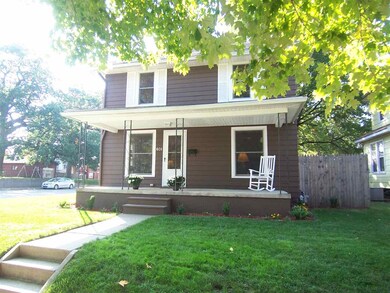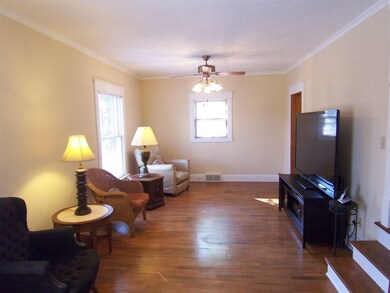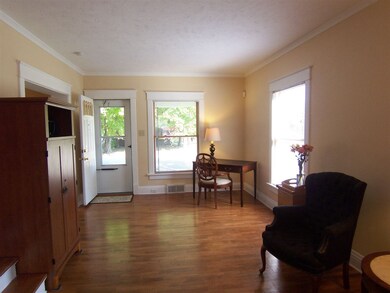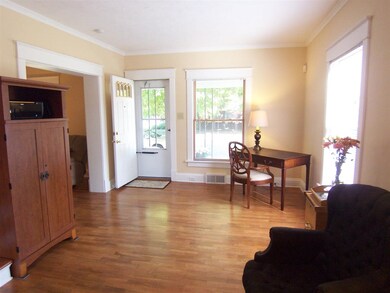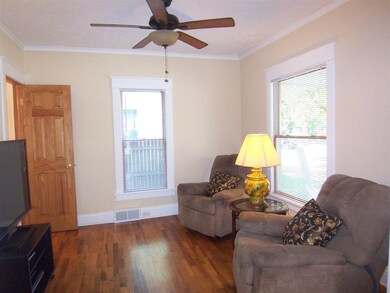
601 W Lawrence St Mishawaka, IN 46545
Highlights
- Open Floorplan
- Backs to Open Ground
- Whirlpool Bathtub
- Traditional Architecture
- Wood Flooring
- Corner Lot
About This Home
As of December 2022Mishawaka Oaks - sidewalks, tree-lined streets and city utilities. Idyllic location with good schools, parks, The River walk, restaurants and more! Totally remodeled. 9 foot ceilings, crown molding, newer windows, hardwood: floors, doors and trim. Quality throughout. Kitchen with pantry and all appliances. Dining room with wainscoting. Big, open living room. 1st floor den and remodeled ½ bath. Good size bedrooms - 2 have walk-in closets - all have ceiling fans. Beautiful full bath with Jacuzzi tub and separate ceramic tile shower stall. Well maintained mechanicals. Washer and dryer are included. Almost full basement with refrigerator, workbench and more. Garage with opener plus a carport. Corner lot with great landscaping, a fenced back yard, multiple patios and a fire pit. At this price seller will include an HWA Home Warranty that covers unknown pre-existing conditions.
Home Details
Home Type
- Single Family
Est. Annual Taxes
- $571
Year Built
- Built in 1915
Lot Details
- 5,336 Sq Ft Lot
- Lot Dimensions are 46 x 116
- Backs to Open Ground
- Picket Fence
- Partially Fenced Property
- Privacy Fence
- Wood Fence
- Landscaped
- Corner Lot
- Level Lot
Parking
- 2 Car Detached Garage
- Garage Door Opener
- Driveway
Home Design
- Traditional Architecture
- Shingle Roof
- Asphalt Roof
- Masonite
Interior Spaces
- 2-Story Property
- Open Floorplan
- Chair Railings
- Woodwork
- Crown Molding
- Ceiling height of 9 feet or more
- Ceiling Fan
- Double Pane Windows
- Insulated Windows
- Insulated Doors
- Formal Dining Room
- Workshop
- Utility Room in Garage
- Washer and Gas Dryer Hookup
- Partially Finished Basement
- Block Basement Construction
Kitchen
- Eat-In Kitchen
- Gas Oven or Range
- Laminate Countertops
- Utility Sink
- Disposal
Flooring
- Wood
- Laminate
- Tile
Bedrooms and Bathrooms
- 3 Bedrooms
- Walk-In Closet
- Whirlpool Bathtub
- Bathtub With Separate Shower Stall
Home Security
- Storm Windows
- Storm Doors
- Carbon Monoxide Detectors
- Fire and Smoke Detector
Eco-Friendly Details
- Energy-Efficient Insulation
- Energy-Efficient Doors
Utilities
- Forced Air Heating and Cooling System
- Heating System Uses Gas
- Cable TV Available
Additional Features
- Covered patio or porch
- Suburban Location
Community Details
- Community Fire Pit
Listing and Financial Details
- Home warranty included in the sale of the property
- Assessor Parcel Number 71-09-09-382-007.000-023
Ownership History
Purchase Details
Home Financials for this Owner
Home Financials are based on the most recent Mortgage that was taken out on this home.Purchase Details
Home Financials for this Owner
Home Financials are based on the most recent Mortgage that was taken out on this home.Similar Homes in the area
Home Values in the Area
Average Home Value in this Area
Purchase History
| Date | Type | Sale Price | Title Company |
|---|---|---|---|
| Warranty Deed | -- | Fidelity National Title | |
| Warranty Deed | -- | Metropolitan Title |
Mortgage History
| Date | Status | Loan Amount | Loan Type |
|---|---|---|---|
| Open | $148,000 | New Conventional | |
| Previous Owner | $98,671 | New Conventional | |
| Previous Owner | $105,061 | FHA | |
| Previous Owner | $74,084 | New Conventional |
Property History
| Date | Event | Price | Change | Sq Ft Price |
|---|---|---|---|---|
| 12/09/2022 12/09/22 | Sold | $185,000 | +5.7% | $128 / Sq Ft |
| 11/09/2022 11/09/22 | Pending | -- | -- | -- |
| 11/06/2022 11/06/22 | For Sale | $175,000 | +63.6% | $122 / Sq Ft |
| 11/30/2015 11/30/15 | Sold | $107,000 | +7.1% | $74 / Sq Ft |
| 10/18/2015 10/18/15 | Pending | -- | -- | -- |
| 10/15/2015 10/15/15 | For Sale | $99,900 | -- | $69 / Sq Ft |
Tax History Compared to Growth
Tax History
| Year | Tax Paid | Tax Assessment Tax Assessment Total Assessment is a certain percentage of the fair market value that is determined by local assessors to be the total taxable value of land and additions on the property. | Land | Improvement |
|---|---|---|---|---|
| 2024 | $1,380 | $120,600 | $18,700 | $101,900 |
| 2023 | $1,398 | $122,500 | $18,700 | $103,800 |
| 2022 | $1,398 | $120,300 | $18,700 | $101,600 |
| 2021 | $1,038 | $90,800 | $10,800 | $80,000 |
| 2020 | $1,040 | $90,800 | $10,800 | $80,000 |
| 2019 | $922 | $81,400 | $9,700 | $71,700 |
| 2018 | $840 | $77,500 | $9,200 | $68,300 |
| 2017 | $884 | $77,300 | $9,200 | $68,100 |
| 2016 | $842 | $77,300 | $9,200 | $68,100 |
| 2014 | $566 | $69,500 | $9,200 | $60,300 |
Agents Affiliated with this Home
-
Laurie LaDow

Seller's Agent in 2022
Laurie LaDow
Cressy & Everett - South Bend
(574) 651-1673
353 Total Sales
-
Carla Myers

Buyer's Agent in 2022
Carla Myers
RE/MAX
(574) 993-0467
50 Total Sales
-
Jim McKinnies

Seller's Agent in 2015
Jim McKinnies
McKinnies Realty, LLC
(574) 229-8808
658 Total Sales
-
Joydeen Smith

Buyer's Agent in 2015
Joydeen Smith
SUNRISE Realty
(574) 202-2820
39 Total Sales
Map
Source: Indiana Regional MLS
MLS Number: 201548578
APN: 71-09-09-382-007.000-023
- 519 W Grove St
- 333 W Battell St
- 905 W Grove St
- 324 W Mishawaka Ave
- 902 Calhoun St
- 219 W Mishawaka Ave
- 715 S Logan St
- 809 S Logan St
- 803 N Main St
- 822 S 35th St
- 826 S 35th St
- 913 S 36th St
- 1002 S 36th St
- 905 W Donaldson Ave
- 705 S 35th St
- 515 Lincolnway W
- 813 W 3rd St
- 921 S 34th St
- 3312 Mishawaka Ave
- 1025 Lincolnway W
