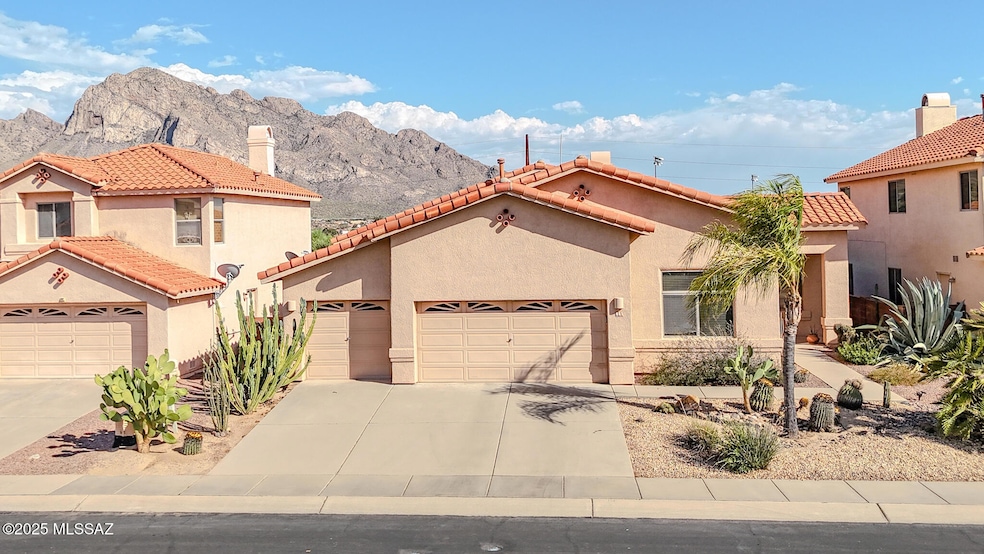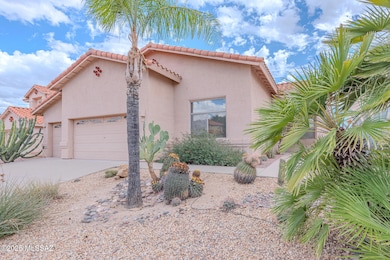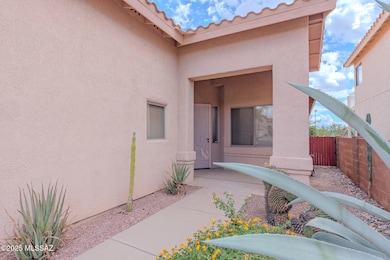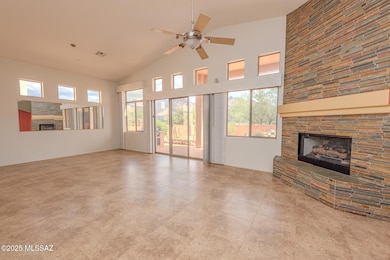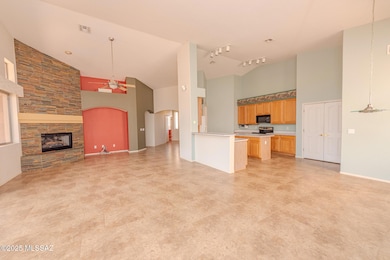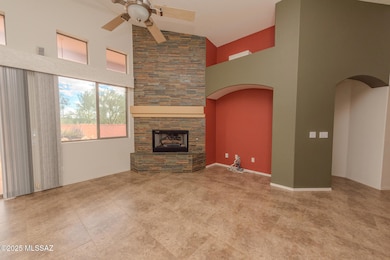601 W Sendero Claro Tucson, AZ 85737
Estimated payment $2,903/month
Highlights
- Fitness Center
- Contemporary Architecture
- Great Room with Fireplace
- Panoramic View
- Vaulted Ceiling
- 3-minute walk to Canada Del Oro Riverfront Park
About This Home
601 W. Sendero Claro is a 3 bedroom, 2 bathroom home in Oro Valley with unbeatable views of Pusch Ridge! This was used as a winter home for nearly 20 years and has been very well maintained. Open floorplan boasts vaulted ceilings and oversized windows that maximize natural light and mountain views. The kitchen features 42'' oak cabinets, center island, large pantry, and opens out to the great room. Great room features gas fireplace and wired surround sound system with Bose speakers. The huge primary suite has an updated shower and four closets! Upgraded ceramic tile runs throughout the common areas. Outside, enjoy the views in a professionally landscaped backyard with a 10x30 foot covered flagstone patio with built-in grill. The extended 3-car garage offers storage cabinets and 220-volt power. Conveniently located near shopping centers, the Lambert Lane multi-use path for walking and biking. Directly across from Canada del Oro Riverfront Park, a 30-acre site with playgrounds, sport courts, baseball and soccer fields, walking trails, and mountain views.
Home Details
Home Type
- Single Family
Est. Annual Taxes
- $3,658
Year Built
- Built in 1997
Lot Details
- 6,708 Sq Ft Lot
- Lot Dimensions are 63x115x59x108
- Desert faces the front and back of the property
- North Facing Home
- Block Wall Fence
- Native Plants
- Landscaped with Trees
- Property is zoned Oro Valley - PAD
HOA Fees
- $36 Monthly HOA Fees
Parking
- Garage
- Oversized Parking
- Parking Storage or Cabinetry
- Garage Door Opener
- Driveway
Property Views
- Panoramic
- Mountain
Home Design
- Contemporary Architecture
- Frame With Stucco
- Frame Construction
- Tile Roof
Interior Spaces
- 2,067 Sq Ft Home
- 1-Story Property
- Shelving
- Vaulted Ceiling
- Ceiling Fan
- Gas Fireplace
- Double Pane Windows
- Window Treatments
- Great Room with Fireplace
- Dining Area
- Storage
Kitchen
- Breakfast Bar
- Electric Range
- Recirculated Exhaust Fan
- Dishwasher
- Kitchen Island
- Laminate Countertops
- Disposal
Flooring
- Carpet
- Ceramic Tile
Bedrooms and Bathrooms
- 3 Bedrooms
- Split Bedroom Floorplan
- Walk-In Closet
- Powder Room
- 2 Full Bathrooms
- Double Vanity
- Bathtub
- Primary Bathroom includes a Walk-In Shower
- Exhaust Fan In Bathroom
Laundry
- Laundry Room
- Dryer
- Washer
Home Security
- Alarm System
- Carbon Monoxide Detectors
- Fire and Smoke Detector
Outdoor Features
- Covered Patio or Porch
- Built-In Barbecue
Schools
- Copper Creek Elementary School
- Wilson K-8 Middle School
- Ironwood Ridge High School
Utilities
- Forced Air Heating and Cooling System
- Heating System Uses Natural Gas
- Natural Gas Water Heater
- High Speed Internet
- Phone Available
- Cable TV Available
Additional Features
- No Interior Steps
- North or South Exposure
Listing and Financial Details
- Home warranty included in the sale of the property
Community Details
Overview
- $400 HOA Transfer Fee
- Vdo Estates HOA
- Maintained Community
- The community has rules related to covenants, conditions, and restrictions, deed restrictions, no recreational vehicles or boats
Recreation
- Tennis Courts
- Community Basketball Court
- Fitness Center
- Park
- Jogging Path
- Trails
Map
Home Values in the Area
Average Home Value in this Area
Tax History
| Year | Tax Paid | Tax Assessment Tax Assessment Total Assessment is a certain percentage of the fair market value that is determined by local assessors to be the total taxable value of land and additions on the property. | Land | Improvement |
|---|---|---|---|---|
| 2025 | $3,814 | $27,298 | -- | -- |
| 2024 | $3,531 | $25,998 | -- | -- |
| 2023 | $3,531 | $24,760 | $0 | $0 |
| 2022 | $3,375 | $23,581 | $0 | $0 |
| 2021 | $3,496 | $22,589 | $0 | $0 |
| 2020 | $3,441 | $22,589 | $0 | $0 |
| 2019 | $3,338 | $22,667 | $0 | $0 |
| 2018 | $3,207 | $19,513 | $0 | $0 |
| 2017 | $3,145 | $19,513 | $0 | $0 |
| 2016 | $3,025 | $19,318 | $0 | $0 |
| 2015 | $2,925 | $18,398 | $0 | $0 |
Property History
| Date | Event | Price | List to Sale | Price per Sq Ft |
|---|---|---|---|---|
| 11/04/2025 11/04/25 | Price Changed | $485,000 | -2.0% | $235 / Sq Ft |
| 09/13/2025 09/13/25 | For Sale | $495,000 | -- | $239 / Sq Ft |
Purchase History
| Date | Type | Sale Price | Title Company |
|---|---|---|---|
| Joint Tenancy Deed | $335,000 | Ttise | |
| Interfamily Deed Transfer | -- | Ticor | |
| Interfamily Deed Transfer | -- | Ticor | |
| Warranty Deed | $187,500 | -- | |
| Interfamily Deed Transfer | -- | -- | |
| Warranty Deed | -- | -- | |
| Joint Tenancy Deed | $156,740 | Fidelity National Title |
Mortgage History
| Date | Status | Loan Amount | Loan Type |
|---|---|---|---|
| Closed | $85,000 | New Conventional | |
| Previous Owner | $121,000 | New Conventional | |
| Previous Owner | $125,300 | New Conventional |
Source: MLS of Southern Arizona
MLS Number: 22523948
APN: 224-26-3090
- 10527 N Camino Rosas Nuevas
- 10601 N Camino Rosas Nuevas
- 681 W Mountain Ridge Dr
- 10674 N Everest Ave
- 722 W Annandale Way
- 759 W Mallard Head Place
- 799 W Clear Creek Way
- 234 W Appalachian St
- 10337 N Mineral Spring Ln
- 10309 N Mineral Spring Ln
- 10322 N Cape Fear Ln
- 101 W Matterhorn St
- 10876 N Desert Whisper Way Unit 21
- 41 W Matterhorn St
- 10311 N Cape Fear Ln
- 10705 N Mont Blanc Ave
- 10685 N Hewitt Place
- 10891 N Desert Whisper Way Unit 5
- 203 E Brearley Dr
- 11064 N Guava Dr
- 10400 N Fair Mountain Dr
- 10675 N Kilimanjaro Ave
- 10676 N Kilimanjaro Ave
- 10252 N Cape Fear Ln
- 874 W Port Royal Place
- 10191 N Tarheel Place
- 1070 W Possum Creek Ln
- 360 E Streams Edge Place
- 297 E Desert Golf Place
- 10824 N Avenida Vallejo
- 11096 N Pusch Ridge View Place
- 1301 W Lambert Ln
- 272 E Southern Pines Dr
- 10333 N Oracle Rd
- 10950 N Lacanada Dr
- 1138 W Masters Cir
- 173 E Spring Sky St
- 9901 N Oracle Rd
- 9651 N Calle Loma Linda
- 836 Cam Diestro
