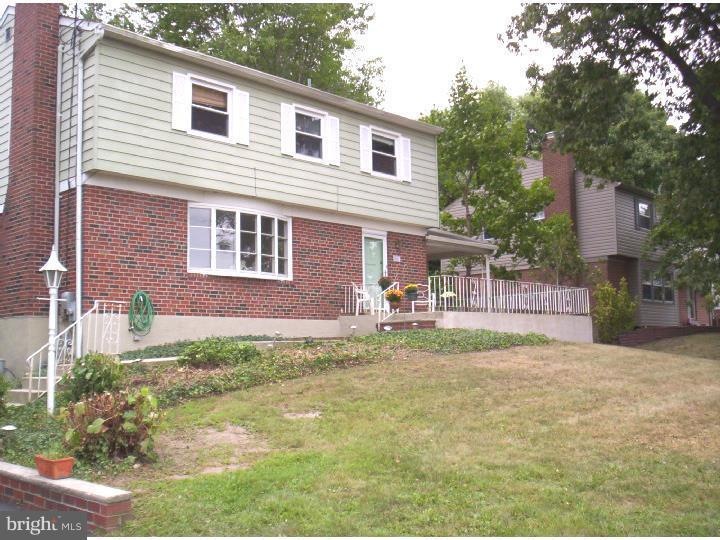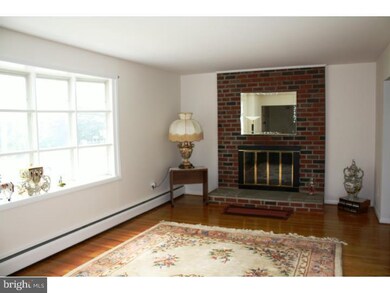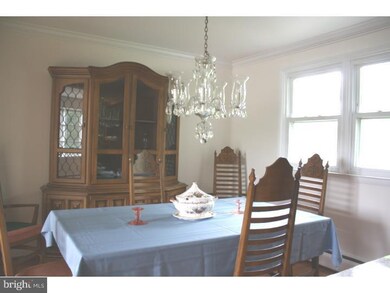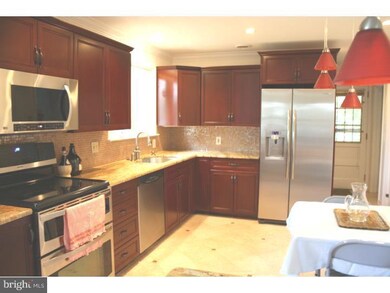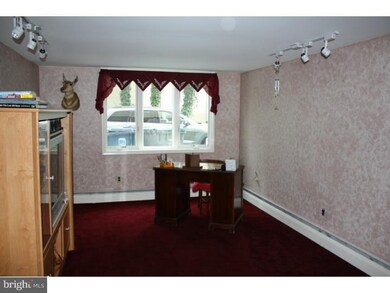
601 W Valley Forge Rd King of Prussia, PA 19406
Estimated Value: $498,344 - $620,000
Highlights
- Colonial Architecture
- Wood Flooring
- No HOA
- Caley Elementary School Rated A
- Attic
- Double Self-Cleaning Oven
About This Home
As of March 2015Are you looking for a 4 bedroom 2.5 baths, 2 story colonial in the Upper Merion School District? It is here. Make your appointment today to visit this freshly painted property featuring a newer eat in kitchen, stainless steel appliances, tile floor, granite counter top, many cabinets and an island separating it from the dining room. The living room offers a large window and a brick fireplace. the first and second floors have hardwood floors. The 884 square ft. lower level is completely finished as a family room with wet bar, laundry room and office or 5th bedroom. It is a ground level walk out basement leading to a large yard and an oversized 2 car garage. The front porch and covered side porch with access to yard offers many possibilities. You will also enjoy the low taxes, proximity to all modes of transportation, parks, schools, shopping and restaurants. Why wait? Call now. Easy to show. Early settlement is possible.
Last Agent to Sell the Property
DEE DEE REIGH
Long & Foster Real Estate, Inc. Listed on: 09/06/2014
Home Details
Home Type
- Single Family
Est. Annual Taxes
- $3,589
Year Built
- Built in 1965
Lot Details
- 0.31 Acre Lot
- Level Lot
- Property is in good condition
- Property is zoned R2A
Parking
- 2 Car Detached Garage
- 3 Open Parking Spaces
Home Design
- Colonial Architecture
- Shingle Roof
- Aluminum Siding
Interior Spaces
- 1,768 Sq Ft Home
- Property has 2 Levels
- Brick Fireplace
- Family Room
- Living Room
- Dining Room
- Attic
Kitchen
- Eat-In Kitchen
- Double Self-Cleaning Oven
- Built-In Range
- Dishwasher
- Kitchen Island
- Disposal
Flooring
- Wood
- Tile or Brick
Bedrooms and Bathrooms
- 4 Bedrooms
- En-Suite Primary Bedroom
- En-Suite Bathroom
- 2.5 Bathrooms
- Walk-in Shower
Laundry
- Laundry Room
- Laundry on lower level
Finished Basement
- Basement Fills Entire Space Under The House
- Exterior Basement Entry
Outdoor Features
- Porch
Schools
- Caley Elementary School
- Upper Merion Middle School
- Upper Merion High School
Utilities
- Forced Air Heating and Cooling System
- Heating System Uses Gas
- Baseboard Heating
- Natural Gas Water Heater
Community Details
- No Home Owners Association
Listing and Financial Details
- Tax Lot 024
- Assessor Parcel Number 58-00-19900-004
Ownership History
Purchase Details
Home Financials for this Owner
Home Financials are based on the most recent Mortgage that was taken out on this home.Purchase Details
Similar Homes in King of Prussia, PA
Home Values in the Area
Average Home Value in this Area
Purchase History
| Date | Buyer | Sale Price | Title Company |
|---|---|---|---|
| Ozadamar Naila | $332,000 | Golden Title Agency Llc | |
| Alexander G & Aracelia N Panzano Living | -- | None Available |
Mortgage History
| Date | Status | Borrower | Loan Amount |
|---|---|---|---|
| Open | Ozadamar Naila | $265,600 | |
| Previous Owner | Panzano Alexander G | $75,000 |
Property History
| Date | Event | Price | Change | Sq Ft Price |
|---|---|---|---|---|
| 03/05/2015 03/05/15 | Sold | $335,000 | -1.2% | $189 / Sq Ft |
| 02/11/2015 02/11/15 | Pending | -- | -- | -- |
| 12/09/2014 12/09/14 | Price Changed | $339,000 | -1.0% | $192 / Sq Ft |
| 10/15/2014 10/15/14 | Price Changed | $342,500 | -2.1% | $194 / Sq Ft |
| 09/06/2014 09/06/14 | For Sale | $350,000 | -- | $198 / Sq Ft |
Tax History Compared to Growth
Tax History
| Year | Tax Paid | Tax Assessment Tax Assessment Total Assessment is a certain percentage of the fair market value that is determined by local assessors to be the total taxable value of land and additions on the property. | Land | Improvement |
|---|---|---|---|---|
| 2024 | $4,673 | $151,640 | $51,890 | $99,750 |
| 2023 | $4,507 | $151,640 | $51,890 | $99,750 |
| 2022 | $4,315 | $151,640 | $51,890 | $99,750 |
| 2021 | $4,181 | $151,640 | $51,890 | $99,750 |
| 2020 | $3,995 | $151,640 | $51,890 | $99,750 |
| 2019 | $3,927 | $151,640 | $51,890 | $99,750 |
| 2018 | $3,927 | $151,640 | $51,890 | $99,750 |
| 2017 | $3,786 | $151,640 | $51,890 | $99,750 |
| 2016 | $3,727 | $151,640 | $51,890 | $99,750 |
| 2015 | -- | $151,640 | $51,890 | $99,750 |
| 2014 | -- | $151,640 | $51,890 | $99,750 |
Agents Affiliated with this Home
-
D
Seller's Agent in 2015
DEE DEE REIGH
Long & Foster
-
Yeonhee Chung
Y
Buyer's Agent in 2015
Yeonhee Chung
BHHS Fox & Roach
(267) 243-3893
44 Total Sales
Map
Source: Bright MLS
MLS Number: 1003460413
APN: 58-00-19900-004
- 760 Whitetail Cir
- 480 Keebler Rd
- 798 Caley Rd
- 481 Crossfield Rd
- 509 Susan Dr
- 548 Susan Dr
- 340 Covered Bridge Rd
- 320 Thomas Dr
- 440 Glenn Rose Cir
- 411 Crossfield Rd
- 299 W Valley Forge Rd
- 820 Mancill Mill Rd
- 213 W Beidler Rd
- 256 River Trail Cir Unit 71
- 105 River Trail Cir Unit MOVE-IN READY
- 217 River Trail Cir Unit 54
- 000 River Trail Cir Unit HARPER GRAND
- 254 River Trail Cir Unit MOVE-IN READY
- 100 W Indian Ln
- 258 River Trail Cir Unit MOVE-IN READY
- 601 W Valley Forge Rd
- 607 W Valley Forge Rd
- 597 W Valley Forge Rd
- 613 W Valley Forge Rd
- 593 W Valley Forge Rd
- 589 W Valley Forge Rd
- 619 W Valley Forge Rd
- 518 Valleywyck Dr
- 625 W Valley Forge Rd
- 526 W Valley Forge Rd
- 519 Valleywyck Dr
- 631 W Valley Forge Rd
- 516 Valleywyck Dr
- 534 W Valley Forge Rd
- 637 W Valley Forge Rd
- 514 Valleywyck Dr
- 517 Valleywyck Dr
- 643 W Valley Forge Rd
- 577 W Valley Forge Rd
- 512 Valleywyck Dr
