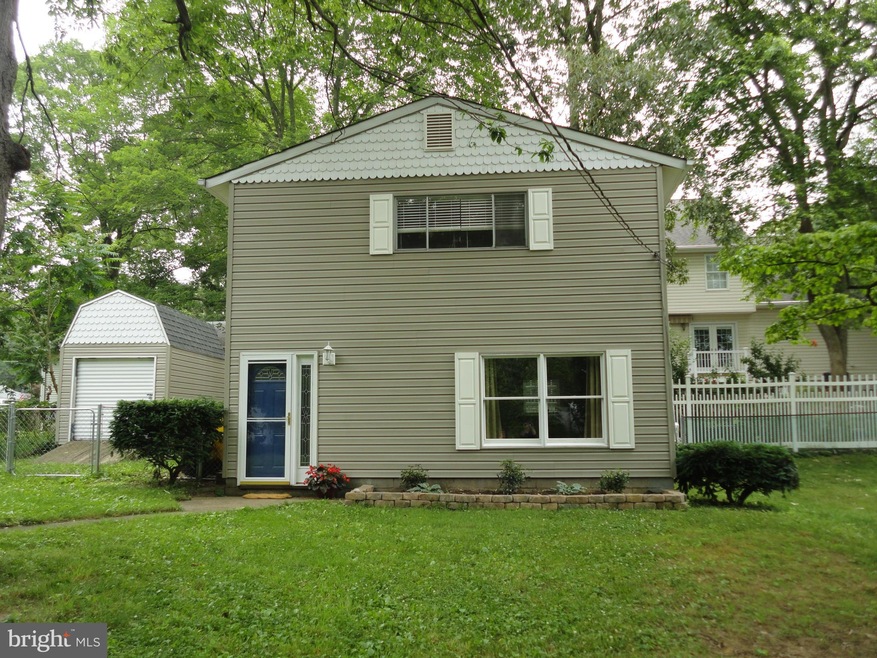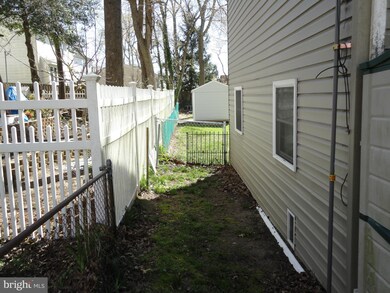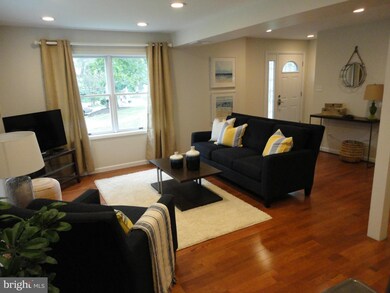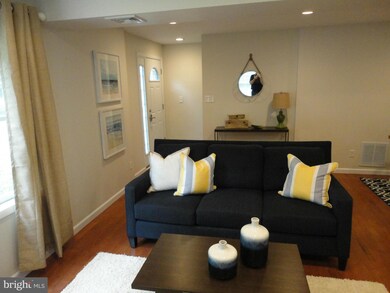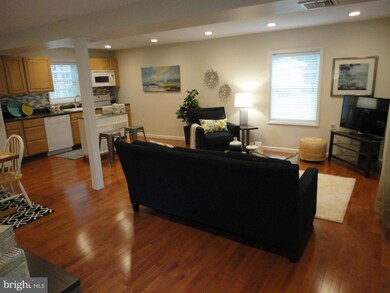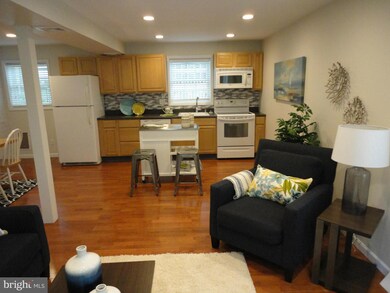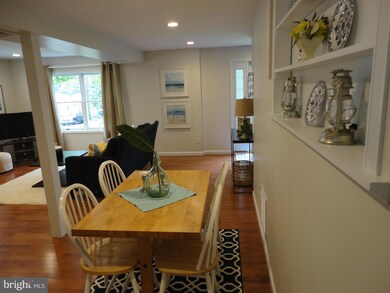
601 West Dr Severna Park, MD 21146
Highlights
- Boat Ramp
- 5 Dock Slips
- Pier
- Oak Hill Elementary School Rated A-
- Beach
- Boat or Launch Ramp
About This Home
As of November 2021HUUUUGE PRICE REDUCTION!! SEE WHAT THE SELLERS HAVE DONE TO THIS ADORABLE HOME IN CARROLLTON MANOR. GREAT ROOM WITH LIVING AREA, DINING AREA AND KITCHEN WITH WALK-IN PANTRY. SECOND FLOOR HAS TWO NICE SIZED BEDROOMS, FULL BATH & PLENTY OF CLOSET SPACE. HARDWOOD FLOORS THROUGHOUT, (MAPLE & OAK). UPPER LEVEL WASHER & DRYER. LARGE SHED. 5,000 SQ FT LOT, WATER PRIVILEGES AND SEVERNA PARK SCHOOLS.
Last Agent to Sell the Property
Mary Hamilton
Long & Foster Real Estate, Inc. License #48322 Listed on: 04/04/2016
Co-Listed By
David Weed
Long & Foster Real Estate, Inc.
Home Details
Home Type
- Single Family
Est. Annual Taxes
- $2,781
Year Built
- Built in 1971 | Remodeled in 2010
Lot Details
- 5,000 Sq Ft Lot
- Home fronts navigable water
- Private Beach
- Property is in very good condition
- Property is zoned R5
HOA Fees
- $13 Monthly HOA Fees
Home Design
- Contemporary Architecture
- Slab Foundation
- Asphalt Roof
- Vinyl Siding
Interior Spaces
- Property has 2 Levels
- Open Floorplan
- Vinyl Clad Windows
- Window Treatments
- Window Screens
- Great Room
- Wood Flooring
- Stacked Washer and Dryer
Kitchen
- Eat-In Kitchen
- Electric Oven or Range
- <<microwave>>
- Dishwasher
- Disposal
Bedrooms and Bathrooms
- 2 Bedrooms
- 1 Full Bathroom
Home Security
- Storm Doors
- Fire and Smoke Detector
Parking
- Gravel Driveway
- Off-Street Parking
Outdoor Features
- Pier
- Canoe or Kayak Water Access
- Private Water Access
- River Nearby
- Waterski or Wakeboard
- Available By Lease
- Swimming Allowed
- Boat or Launch Ramp
- Boat Ramp
- Physical Dock Slip Conveys
- 5 Dock Slips
- Stream or River on Lot
- 6 Powered Boats Permitted
- 6 Non-Powered Boats Permitted
- Shed
Utilities
- Central Heating and Cooling System
- Heat Pump System
- Vented Exhaust Fan
- Electric Water Heater
- Cable TV Available
Listing and Financial Details
- Tax Lot 8
- Assessor Parcel Number 020317002349300
Community Details
Overview
- Association fees include pier/dock maintenance
- Carrollton Manor Community
- Carrollton Manor Subdivision
- The community has rules related to covenants
Amenities
- Picnic Area
Recreation
- Boat Ramp
- Boat Dock
- Pier or Dock
- Beach
- Fishing Allowed
Ownership History
Purchase Details
Home Financials for this Owner
Home Financials are based on the most recent Mortgage that was taken out on this home.Purchase Details
Home Financials for this Owner
Home Financials are based on the most recent Mortgage that was taken out on this home.Purchase Details
Home Financials for this Owner
Home Financials are based on the most recent Mortgage that was taken out on this home.Purchase Details
Home Financials for this Owner
Home Financials are based on the most recent Mortgage that was taken out on this home.Purchase Details
Home Financials for this Owner
Home Financials are based on the most recent Mortgage that was taken out on this home.Purchase Details
Similar Homes in Severna Park, MD
Home Values in the Area
Average Home Value in this Area
Purchase History
| Date | Type | Sale Price | Title Company |
|---|---|---|---|
| Deed | $328,000 | Quiet Title Llc | |
| Deed | $294,450 | Sage Title Group Llc | |
| Deed | $250,000 | Chancellor Title Services In | |
| Deed | $229,000 | -- | |
| Deed | $229,000 | -- | |
| Deed | $117,000 | -- |
Mortgage History
| Date | Status | Loan Amount | Loan Type |
|---|---|---|---|
| Open | $311,600 | New Conventional | |
| Previous Owner | $285,617 | New Conventional | |
| Previous Owner | $245,471 | FHA | |
| Previous Owner | $228,057 | Stand Alone Refi Refinance Of Original Loan | |
| Previous Owner | $229,000 | Purchase Money Mortgage | |
| Previous Owner | $229,000 | Purchase Money Mortgage | |
| Closed | -- | VA |
Property History
| Date | Event | Price | Change | Sq Ft Price |
|---|---|---|---|---|
| 11/30/2021 11/30/21 | Sold | $328,000 | 0.0% | $311 / Sq Ft |
| 10/29/2021 10/29/21 | For Sale | $328,000 | +11.4% | $311 / Sq Ft |
| 07/17/2020 07/17/20 | Sold | $294,450 | -1.8% | $279 / Sq Ft |
| 05/27/2020 05/27/20 | Price Changed | $299,900 | -6.3% | $284 / Sq Ft |
| 05/22/2020 05/22/20 | For Sale | $320,000 | +28.0% | $303 / Sq Ft |
| 10/28/2016 10/28/16 | Sold | $250,000 | -3.8% | $237 / Sq Ft |
| 09/02/2016 09/02/16 | Pending | -- | -- | -- |
| 07/30/2016 07/30/16 | Price Changed | $260,000 | -7.1% | $246 / Sq Ft |
| 06/16/2016 06/16/16 | Price Changed | $279,900 | +0.3% | $265 / Sq Ft |
| 05/16/2016 05/16/16 | Price Changed | $279,000 | -5.4% | $264 / Sq Ft |
| 04/04/2016 04/04/16 | For Sale | $295,000 | -- | $279 / Sq Ft |
Tax History Compared to Growth
Tax History
| Year | Tax Paid | Tax Assessment Tax Assessment Total Assessment is a certain percentage of the fair market value that is determined by local assessors to be the total taxable value of land and additions on the property. | Land | Improvement |
|---|---|---|---|---|
| 2024 | $4,262 | $329,600 | $243,000 | $86,600 |
| 2023 | $4,118 | $320,000 | $0 | $0 |
| 2022 | $3,824 | $310,400 | $0 | $0 |
| 2021 | $7,447 | $300,800 | $218,000 | $82,800 |
| 2020 | $3,613 | $294,033 | $0 | $0 |
| 2019 | $6,935 | $287,267 | $0 | $0 |
| 2018 | $2,844 | $280,500 | $203,000 | $77,500 |
| 2017 | $3,016 | $266,967 | $0 | $0 |
| 2016 | -- | $253,433 | $0 | $0 |
| 2015 | -- | $239,900 | $0 | $0 |
| 2014 | -- | $233,933 | $0 | $0 |
Agents Affiliated with this Home
-
Lori Willis

Seller's Agent in 2021
Lori Willis
Cross Street Realtors LLC
(410) 708-1277
1 in this area
50 Total Sales
-
Michael Johnson

Buyer's Agent in 2021
Michael Johnson
Marathon Real Estate
(443) 254-0962
4 in this area
27 Total Sales
-
Adam Heimbach

Seller's Agent in 2020
Adam Heimbach
Maryland's Property Team
(410) 212-4898
30 Total Sales
-
David Weiss

Seller Co-Listing Agent in 2020
David Weiss
Maryland's Property Team
(410) 703-2363
1 in this area
19 Total Sales
-
M
Seller's Agent in 2016
Mary Hamilton
Long & Foster
-
D
Seller Co-Listing Agent in 2016
David Weed
Long & Foster
Map
Source: Bright MLS
MLS Number: 1002400584
APN: 03-170-02349300
- 603 Manor Rd
- 597 Whitney Rd
- 620 Cypress Ln
- 525 Center Dr
- 24 Holly Rd
- 601 Lakeland Rd S
- 611 Brownstone Dr
- 717 Whitneys Landing Dr
- 616 Lakeland Rd S
- 1019 Joyce Dr
- 449 Braewood Way
- 509 Pinefield Dr
- 618 Lakeland Rd S
- 1025 Tudor Dr
- 518 Lakeland Rd S
- 1126 Severnview Dr
- 436 Rivendell Ln
- 35 Severndale Rd
- 26 Severndale Rd
- 612 Simms Landing Rd
