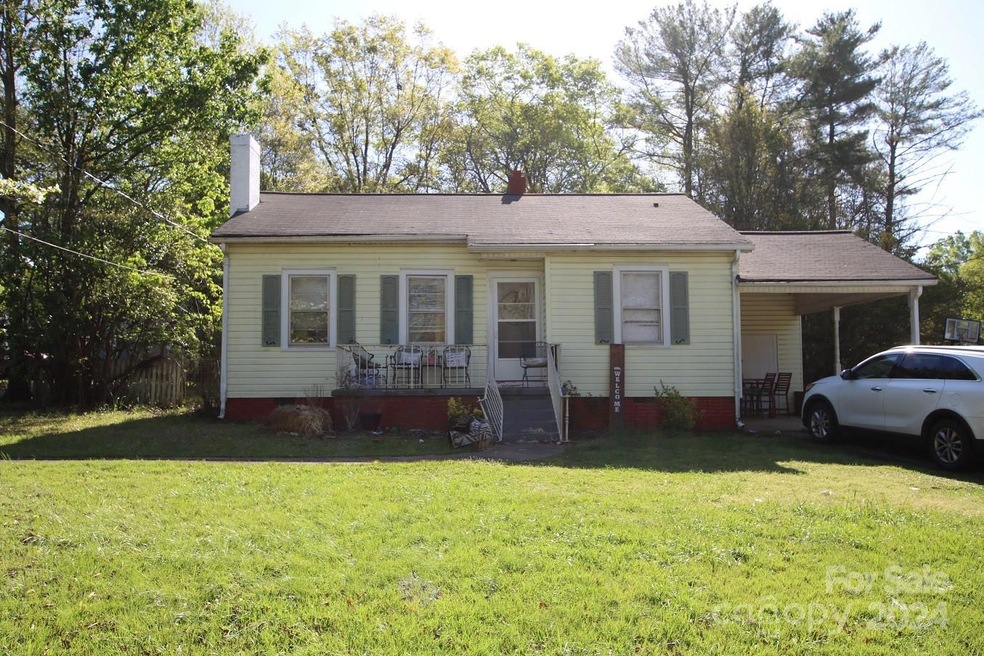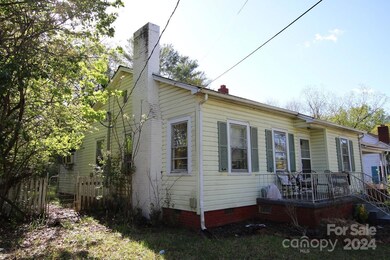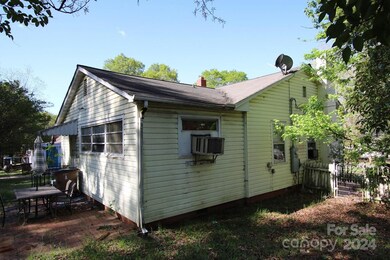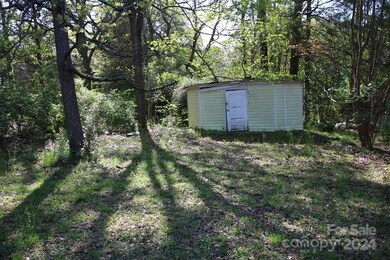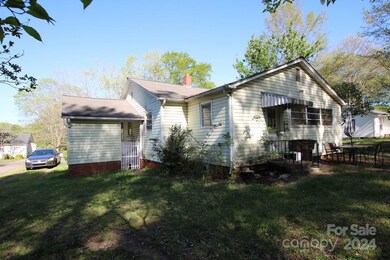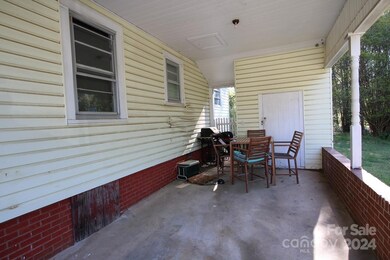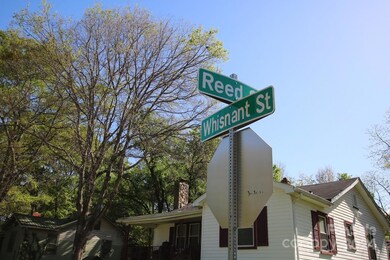
601 Whisnant St Shelby, NC 28150
Highlights
- Ranch Style House
- Corner Lot
- Attached Carport
- Wood Flooring
- Laundry Room
- Forced Air Heating System
About This Home
As of May 20252 BR/1.5 Ba Home on Corner Lot. Living Room w/ fireplace, dining room, den w/wood paneling. Mostly hard wood floors. Inside laundry room has 1/2 bath. Previous tenant using den as 3rd bedroom. One car carport with storage room. Cash or conventional loan ONLY. Sold in "As Is" condition. Seller will NOT make ANY repairs. Needs some TLC. Investment opportunity.
Last Agent to Sell the Property
Allen Tate Shelby Brokerage Email: don.costner@allentate.com License #259610 Listed on: 04/19/2024

Home Details
Home Type
- Single Family
Est. Annual Taxes
- $331
Year Built
- Built in 1949
Lot Details
- Corner Lot
- Level Lot
- Property is zoned R8
Home Design
- Ranch Style House
- Composition Roof
- Vinyl Siding
Interior Spaces
- 1,228 Sq Ft Home
- Living Room with Fireplace
- Crawl Space
- Laundry Room
Flooring
- Wood
- Linoleum
Bedrooms and Bathrooms
- 2 Main Level Bedrooms
Parking
- Attached Carport
- Driveway
- On-Street Parking
Schools
- Elizabeth Elementary School
- Shelby Middle School
- Shelby High School
Utilities
- Forced Air Heating System
Listing and Financial Details
- Assessor Parcel Number 22755
Ownership History
Purchase Details
Home Financials for this Owner
Home Financials are based on the most recent Mortgage that was taken out on this home.Purchase Details
Home Financials for this Owner
Home Financials are based on the most recent Mortgage that was taken out on this home.Purchase Details
Purchase Details
Similar Homes in Shelby, NC
Home Values in the Area
Average Home Value in this Area
Purchase History
| Date | Type | Sale Price | Title Company |
|---|---|---|---|
| Warranty Deed | $230,000 | None Listed On Document | |
| Warranty Deed | $230,000 | None Listed On Document | |
| Warranty Deed | $65,000 | None Listed On Document | |
| Warranty Deed | $65,000 | None Listed On Document | |
| Warranty Deed | -- | None Listed On Document | |
| Warranty Deed | $30,000 | None Available |
Mortgage History
| Date | Status | Loan Amount | Loan Type |
|---|---|---|---|
| Previous Owner | $121,780 | Construction |
Property History
| Date | Event | Price | Change | Sq Ft Price |
|---|---|---|---|---|
| 05/19/2025 05/19/25 | Sold | $230,000 | -2.1% | $189 / Sq Ft |
| 04/15/2025 04/15/25 | Pending | -- | -- | -- |
| 04/10/2025 04/10/25 | For Sale | $235,000 | +261.5% | $194 / Sq Ft |
| 10/31/2024 10/31/24 | Sold | $65,000 | -48.0% | $53 / Sq Ft |
| 06/14/2024 06/14/24 | Price Changed | $124,900 | -16.7% | $102 / Sq Ft |
| 04/19/2024 04/19/24 | For Sale | $149,900 | -- | $122 / Sq Ft |
Tax History Compared to Growth
Tax History
| Year | Tax Paid | Tax Assessment Tax Assessment Total Assessment is a certain percentage of the fair market value that is determined by local assessors to be the total taxable value of land and additions on the property. | Land | Improvement |
|---|---|---|---|---|
| 2024 | $331 | $25,398 | $3,656 | $21,742 |
| 2023 | $331 | $25,398 | $3,656 | $21,742 |
| 2022 | $329 | $25,398 | $3,656 | $21,742 |
| 2021 | $331 | $25,398 | $3,656 | $21,742 |
| 2020 | $231 | $16,800 | $3,656 | $13,144 |
| 2019 | $231 | $16,800 | $3,656 | $13,144 |
| 2018 | $230 | $16,800 | $3,656 | $13,144 |
| 2017 | $224 | $16,800 | $3,656 | $13,144 |
| 2016 | $223 | $16,800 | $3,656 | $13,144 |
| 2015 | $375 | $30,880 | $3,656 | $27,224 |
| 2014 | $375 | $30,880 | $3,656 | $27,224 |
Agents Affiliated with this Home
-
Caleb Cline

Seller's Agent in 2025
Caleb Cline
RE/MAX
(704) 974-3686
30 in this area
78 Total Sales
-
Don Costner

Seller's Agent in 2024
Don Costner
Allen Tate Realtors
(704) 473-0415
91 in this area
127 Total Sales
Map
Source: Canopy MLS (Canopy Realtor® Association)
MLS Number: 4131234
APN: 22755
