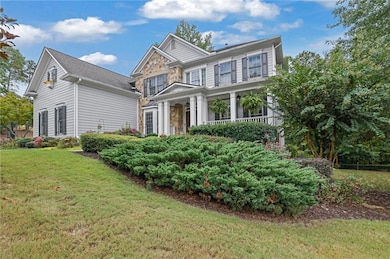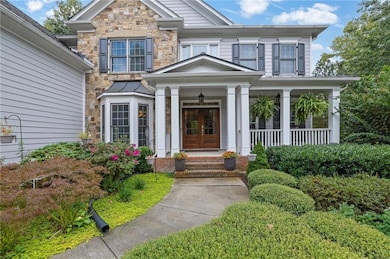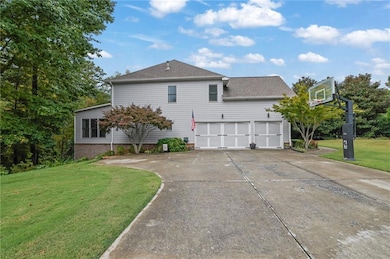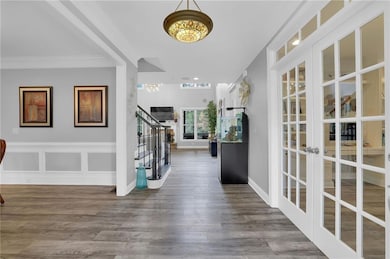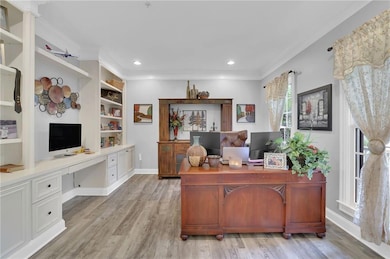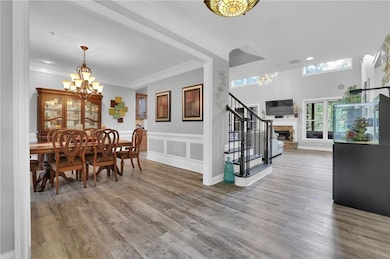6010 Anchorage Quay Cumming, GA 30041
Lake Lanier NeighborhoodEstimated payment $8,127/month
Highlights
- Lake Front
- Boat Dock
- Media Room
- Chattahoochee Elementary School Rated A
- Fitness Center
- Sitting Area In Primary Bedroom
About This Home
Welcome to 6010 Anchorage Quay (with deeded slip on private dock) - Lake Lanier Luxury Living at its Finest! Nestled in a quiet 10-home enclave within the prestigious gated community of St. Michaels Bay, this gorgeous 6-bedroom, 4.5-bath estate home offers the perfect blend of elegance, comfort, and lake life. This home has been extensively renovated over the past few years including updates to all flooring, bathrooms, exterior deck, patio, and back yard. With access to a private 10 slip boat dock, this property has one of the 10 slips that is deeded to the property! This is your opportunity to enjoy Lake Lanier living within a short walk or golf cart ride away to your own slip. Step inside the inviting rocking chair front porch and into the elegant foyer, where French doors open to a private den/office with custom built-in bookcases. A separate dining room with a bay window, crown molding, and wainscoting sets the stage for memorable gatherings. The heart of the home is the two-story family room, featuring a wall of windows that floods the space with natural light and a stacked-stone fireplace that adds warmth and charm. The gourmet kitchen is a chef's dream with a massive granite island with wrap-around seating, double wall ovens, gas cooktop, walk-in pantry, coffee bar, and a casual breakfast room overlooking the lush backyard. A main-level guest suite with a private bath offers convenience and comfort, while a mudroom with ample storage keeps everything organized. Upstairs, an open balcony overlooks the great room and leads to an oversized loft/living area. The luxurious primary suite is a true retreat, featuring a tray ceiling, sitting area, and a fully remodeled spa bath with vaulted ceilings, a frameless tile shower, separate soaking tub, dual granite vanities, one oversized walk-in closet and a separate custom built deluxe closet/suite with a center island. Three additional bedrooms complete the upper level with two sharing an updated Jack-and-Jill bathroom. The laundry room is conveniently located upstairs and includes a sink and additional cabinetry. The fourth level is perfect for a movie/gaming room or whatever your heart desires. This level comes with a half bath. The fully finished basement provides exceptional entertaining space with a granite wet bar (complete with wrap-around seating and wine fridge), recreation room, exercise room, guest room, full bath, and additional living area. Step outside to your brand new covered back deck and covered patio overlooking the beautifully landscaped backyard, complete with flowering shrubs, landscape lighting, stepping stones, perimeter hedges, and a fire pit-all backing up to 10+ acres of protected Army Corps of Engineers land for unmatched privacy and direct access to Lake Lanier. Additional features include a three-car garage with charging station and extra parking pad, four HVAC units (three replaced within the last two years), whole-house water filtration system, and basement dehumidifier connected to the HVAC system. Located in the East Forsyth school district, St. Michaels Bay offers luxury amenities including tennis and pickleball courts, a clubhouse, resort-style pool, playground, nature trails, and a community dock for residents. Schedule your private tour today!
Home Details
Home Type
- Single Family
Est. Annual Taxes
- $8,651
Year Built
- Built in 2008
Lot Details
- 0.67 Acre Lot
- Lake Front
- Landscaped
- Irrigation Equipment
- Front and Back Yard Sprinklers
- Wooded Lot
- Back and Front Yard
HOA Fees
- $159 Monthly HOA Fees
Parking
- 3 Car Attached Garage
- Electric Vehicle Home Charger
- Parking Accessed On Kitchen Level
- Side Facing Garage
- Garage Door Opener
- Driveway Level
Home Design
- Traditional Architecture
- Composition Roof
- Cement Siding
- Stone Siding
- Concrete Perimeter Foundation
Interior Spaces
- 3-Story Property
- Wet Bar
- Rear Stairs
- Bookcases
- Crown Molding
- Tray Ceiling
- Vaulted Ceiling
- Ceiling Fan
- Recessed Lighting
- Gas Log Fireplace
- Insulated Windows
- Bay Window
- Mud Room
- Entrance Foyer
- Great Room with Fireplace
- Family Room
- Breakfast Room
- Formal Dining Room
- Media Room
- Home Office
- Loft
- Game Room
- Home Gym
- Views of Woods
Kitchen
- Open to Family Room
- Breakfast Bar
- Walk-In Pantry
- Double Oven
- Gas Cooktop
- Microwave
- Dishwasher
- Kitchen Island
- Stone Countertops
- Wood Stained Kitchen Cabinets
- Disposal
Flooring
- Ceramic Tile
- Luxury Vinyl Tile
Bedrooms and Bathrooms
- Sitting Area In Primary Bedroom
- Oversized primary bedroom
- Walk-In Closet
- Vaulted Bathroom Ceilings
- Dual Vanity Sinks in Primary Bathroom
- Separate Shower in Primary Bathroom
- Soaking Tub
Laundry
- Laundry Room
- Laundry on upper level
- Sink Near Laundry
Finished Basement
- Basement Fills Entire Space Under The House
- Interior and Exterior Basement Entry
- Finished Basement Bathroom
- Natural lighting in basement
Home Security
- Carbon Monoxide Detectors
- Fire and Smoke Detector
- Fire Sprinkler System
Eco-Friendly Details
- Energy-Efficient Windows
- Energy-Efficient Thermostat
Outdoor Features
- Covered dock with one slips
- Deeded Dock Access
- Deck
- Covered Patio or Porch
- Exterior Lighting
- Rain Gutters
Schools
- Chattahoochee - Forsyth Elementary School
- Little Mill Middle School
- North Forsyth High School
Utilities
- Forced Air Zoned Heating and Cooling System
- Dehumidifier
- Heating System Uses Natural Gas
- Underground Utilities
- Gas Water Heater
- Septic Tank
- Cable TV Available
Listing and Financial Details
- Assessor Parcel Number 270 315
Community Details
Overview
- St Michaels Bay Subdivision
- Community Lake
Recreation
- Boat Dock
- Tennis Courts
- Pickleball Courts
- Community Playground
- Fitness Center
- Community Pool
Additional Features
- Clubhouse
- Gated Community
Map
Home Values in the Area
Average Home Value in this Area
Tax History
| Year | Tax Paid | Tax Assessment Tax Assessment Total Assessment is a certain percentage of the fair market value that is determined by local assessors to be the total taxable value of land and additions on the property. | Land | Improvement |
|---|---|---|---|---|
| 2025 | $8,651 | $411,656 | $137,800 | $273,856 |
| 2024 | $8,651 | $396,500 | $130,000 | $266,500 |
| 2023 | $6,465 | $290,584 | $52,000 | $238,584 |
| 2022 | $7,042 | $237,960 | $52,000 | $185,960 |
| 2021 | $6,481 | $237,960 | $52,000 | $185,960 |
| 2020 | $6,363 | $233,712 | $39,000 | $194,712 |
| 2019 | $6,374 | $233,748 | $39,000 | $194,748 |
| 2018 | $6,250 | $229,180 | $39,000 | $190,180 |
| 2017 | $7,179 | $261,808 | $39,000 | $222,808 |
| 2016 | $6,716 | $241,992 | $33,472 | $208,520 |
| 2015 | $5,349 | $202,436 | $28,000 | $174,436 |
| 2014 | $4,711 | $183,956 | $0 | $0 |
Property History
| Date | Event | Price | List to Sale | Price per Sq Ft | Prior Sale |
|---|---|---|---|---|---|
| 10/11/2025 10/11/25 | For Sale | $1,375,000 | +127.3% | $307 / Sq Ft | |
| 10/08/2015 10/08/15 | Sold | $605,000 | -1.6% | $164 / Sq Ft | View Prior Sale |
| 08/21/2015 08/21/15 | Pending | -- | -- | -- | |
| 07/25/2015 07/25/15 | Price Changed | $614,900 | -0.8% | $167 / Sq Ft | |
| 06/26/2015 06/26/15 | Price Changed | $619,900 | -1.6% | $168 / Sq Ft | |
| 05/24/2015 05/24/15 | For Sale | $629,900 | -- | $171 / Sq Ft |
Purchase History
| Date | Type | Sale Price | Title Company |
|---|---|---|---|
| Warranty Deed | $605,000 | -- | |
| Deed | $575,000 | -- |
Mortgage History
| Date | Status | Loan Amount | Loan Type |
|---|---|---|---|
| Previous Owner | $417,000 | New Conventional |
Source: First Multiple Listing Service (FMLS)
MLS Number: 7663943
APN: 270-315
- 6595 Akins Way
- 5780 Windjammer Point
- 6350 Akins Way
- 6315 Eidson Dr
- 6305 Eidson Dr
- 5795 Charleston Bay Dr
- 7240 Highbrook Cir E
- 5355 Autumn Walk Ct
- 5020 Chris Rd
- 0 Raines Dr Unit 7441495
- 0 Raines Dr Unit 3 10361215
- 0 Raines Dr Unit 2 10361207
- 0 Raines Dr Unit 7441479
- 5713 Parks Rd
- 5707 Parks Rd
- 5325 Browns Bridge Rd
- 6345 Reives Rd
- 5380 Archer Ave
- 5100 Virginia Ave
- 5025 Chris Rd
- 6535 Smith Cove Way
- 5855 Shadewater Dr
- 3915 Stone Creek Cir
- 8465 Bethel Ridge Ct
- 7525 Harbour Walk
- 2915 Winchester Dr
- 2650 Fairlane Dr
- 2260 Pilgrim Mill Rd
- 4865 Roseman Trail
- 5375 Rialto Way
- 4245 Arch Pass
- 4085 Huron Dr
- 3738 Humber Ct
- 3734 Humber Ct
- 9195 Hannahs Crossing Dr
- 2090 Columns Dr

