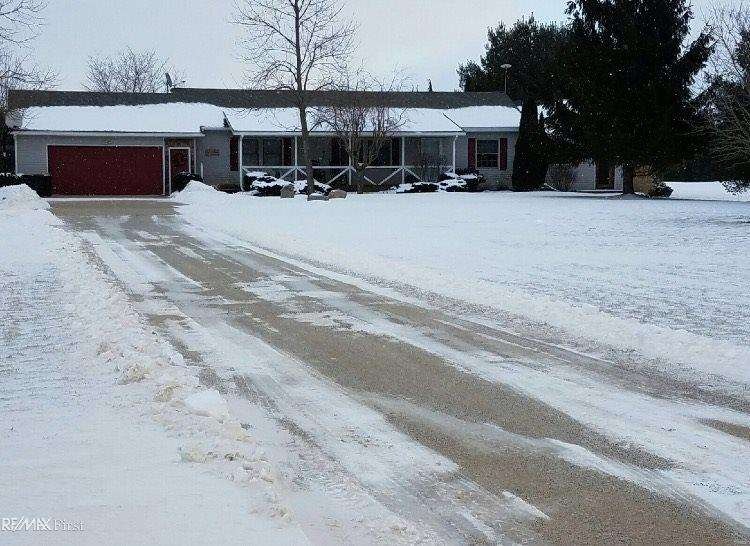
6010 Barber Rd Hastings, MI 49058
Highlights
- Deck
- Porch
- Forced Air Heating and Cooling System
- Ranch Style House
- 2 Car Attached Garage
About This Home
As of April 2017To Follow.
Last Agent to Sell the Property
RE/MAX First License #MISPE-6501282359 Listed on: 01/31/2017

Last Buyer's Agent
Non-Mbr 'LIST' Non-Mbr 'LIST'
NON-MEMBER REALTOR 'LIST' License #JAAR
Home Details
Home Type
- Single Family
Est. Annual Taxes
- $2,468
Lot Details
- 1.58 Acre Lot
- Lot Dimensions are 182x385x182x375
Parking
- 2 Car Attached Garage
Home Design
- 1,952 Sq Ft Home
- Ranch Style House
- Poured Concrete
- Vinyl Siding
Kitchen
- Microwave
- Dishwasher
Bedrooms and Bathrooms
- 3 Bedrooms
- 2 Full Bathrooms
Outdoor Features
- Deck
- Porch
Utilities
- Forced Air Heating and Cooling System
- Heating System Uses Propane
- Liquid Propane Gas Water Heater
- Septic Tank
Additional Features
- Basement
Listing and Financial Details
- Assessor Parcel Number 080400947700
Ownership History
Purchase Details
Home Financials for this Owner
Home Financials are based on the most recent Mortgage that was taken out on this home.Purchase Details
Home Financials for this Owner
Home Financials are based on the most recent Mortgage that was taken out on this home.Purchase Details
Home Financials for this Owner
Home Financials are based on the most recent Mortgage that was taken out on this home.Similar Homes in Hastings, MI
Home Values in the Area
Average Home Value in this Area
Purchase History
| Date | Type | Sale Price | Title Company |
|---|---|---|---|
| Warranty Deed | $202,000 | Visionary Title Agency Llc | |
| Warranty Deed | $189,900 | Lighthouse Title Inc | |
| Warranty Deed | $179,000 | Lighthouse Title Inc |
Mortgage History
| Date | Status | Loan Amount | Loan Type |
|---|---|---|---|
| Open | $20,000 | Unknown | |
| Open | $180,097 | FHA | |
| Previous Owner | $186,459 | FHA | |
| Previous Owner | $134,250 | No Value Available | |
| Previous Owner | $96,390 | Commercial | |
| Previous Owner | $39,000 | Credit Line Revolving | |
| Previous Owner | $137,000 | Unknown |
Property History
| Date | Event | Price | Change | Sq Ft Price |
|---|---|---|---|---|
| 04/25/2017 04/25/17 | Sold | $202,000 | -2.8% | $103 / Sq Ft |
| 02/16/2017 02/16/17 | Price Changed | $207,900 | -2.3% | $107 / Sq Ft |
| 01/31/2017 01/31/17 | For Sale | $212,900 | +12.1% | $109 / Sq Ft |
| 08/31/2016 08/31/16 | Sold | $189,900 | 0.0% | $66 / Sq Ft |
| 07/13/2016 07/13/16 | Pending | -- | -- | -- |
| 07/06/2016 07/06/16 | For Sale | $189,900 | +6.1% | $66 / Sq Ft |
| 06/20/2014 06/20/14 | Sold | $179,000 | -3.2% | $62 / Sq Ft |
| 05/24/2014 05/24/14 | Pending | -- | -- | -- |
| 05/18/2014 05/18/14 | For Sale | $184,900 | -- | $64 / Sq Ft |
Tax History Compared to Growth
Tax History
| Year | Tax Paid | Tax Assessment Tax Assessment Total Assessment is a certain percentage of the fair market value that is determined by local assessors to be the total taxable value of land and additions on the property. | Land | Improvement |
|---|---|---|---|---|
| 2025 | $2,468 | $162,200 | $0 | $0 |
| 2024 | $2,468 | $144,500 | $0 | $0 |
| 2023 | $2,559 | $103,000 | $0 | $0 |
| 2022 | $2,559 | $103,000 | $0 | $0 |
| 2021 | $2,559 | $102,600 | $0 | $0 |
| 2020 | $2,559 | $92,700 | $0 | $0 |
| 2019 | $2,559 | $87,400 | $0 | $0 |
| 2018 | $0 | $87,600 | $0 | $0 |
| 2017 | $0 | $87,600 | $0 | $0 |
| 2016 | -- | $85,800 | $0 | $0 |
Agents Affiliated with this Home
-
Tammi Iafrate

Seller's Agent in 2017
Tammi Iafrate
RE/MAX First
(586) 781-2900
60 Total Sales
-
N
Buyer's Agent in 2017
Non-Mbr 'LIST' Non-Mbr 'LIST'
NON-MEMBER REALTOR 'LIST'
-
Chad Jurgens

Seller's Agent in 2016
Chad Jurgens
Apex Realty Group
(616) 291-3342
292 Total Sales
-
Michele Prill

Seller's Agent in 2014
Michele Prill
Keller Williams GR North (Main)
(616) 293-3104
64 Total Sales
Map
Source: Michigan Multiple Listing Service
MLS Number: 31311752
APN: 04-009-477-05
- 4700 Fighter Rd
- 188 S East St
- 71 Culbert Dr
- 68 Culbert Dr
- Lot 8 High Ridge Ct
- 145 Oak St
- 136 Race St
- 3350 Fighter Rd
- 2200 Barber Rd
- 8728 Thompson Rd
- Lot 6 High Ridge Ct
- Lot 1 High Ridge Ct
- Lot 10 High Ridge Ct
- 2108 Leach Lake Ln
- 12787 High Ridge Ct
- 12759 High Ridge Ct
- 2802 Leach Lake Ln
- 12823 High Ridge Ct
- 12937 High Ridge Ct
- 3192 W Sisson Rd
