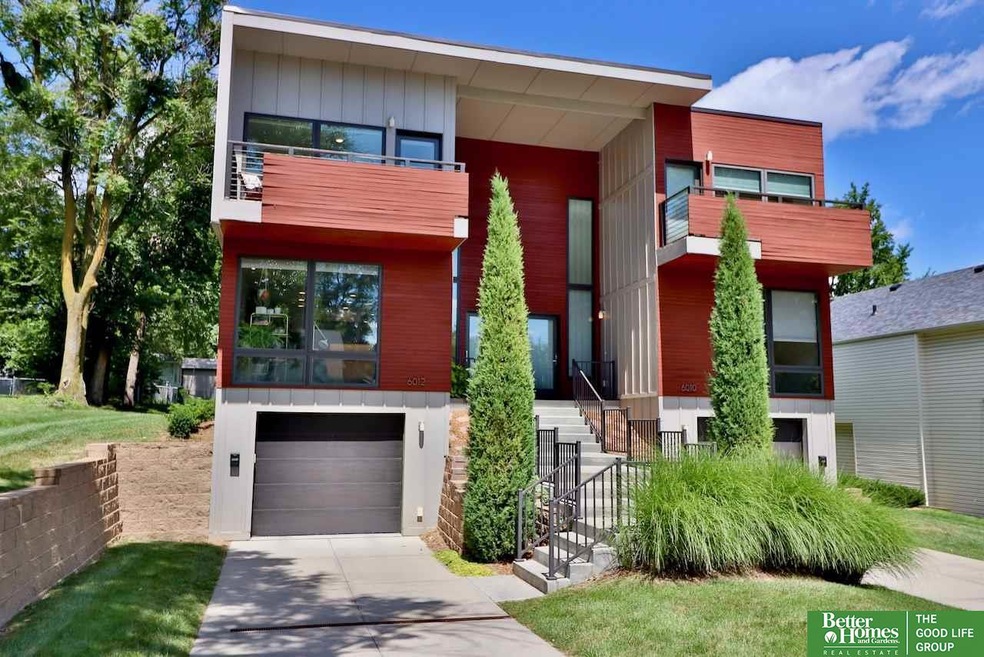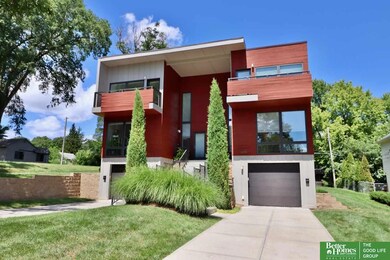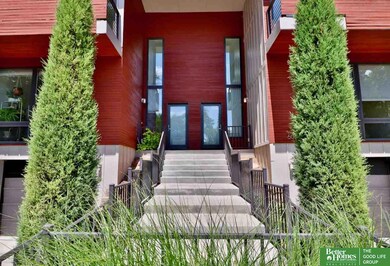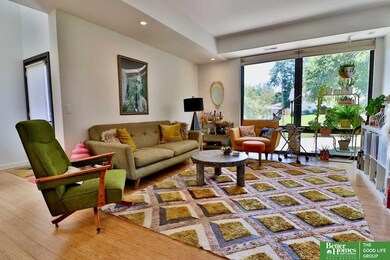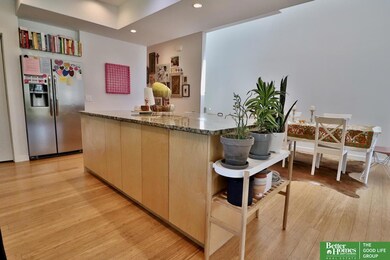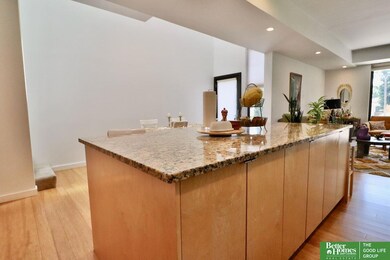
6010 Charles St Omaha, NE 68132
Benson NeighborhoodHighlights
- Deck
- Porch
- Patio
- No HOA
- 4 Car Attached Garage
- Living Room
About This Home
As of August 2020One of a kind, modern midtown duplex(6010 & 6012) built for energy efficiency & green-living. Minimalist floor plan is perfect w/everything exactly where it should be. Both units are mirror images with 2beds, 3baths, Custom cabinetry, walk-in pantry, large island, granite & plenty of storage. Office nook off main hall. Main floor laundry. All bedrooms have full or 3/4 baths & walk-in closets(master closet XL). Perfect front deck off the Master BR. The design details are amazing with large Plexiglas windows, skylights, bamboo floors & SIPs construction (structurally insulated panels). Low maintenance exterior of Hardiboard & cypress. Main levels walkout to patios & green space. Live in one side & lease the other. Quick walk to Memorial Park. Dundee, Blackstone, Benson, Aksarben, UNMC, Creighton, UNO, & Downtown all within 10min drive. AMA.
Last Agent to Sell the Property
Better Homes and Gardens R.E. License #20020721 Listed on: 08/04/2020

Last Buyer's Agent
Better Homes and Gardens R.E. License #20020721 Listed on: 08/04/2020

Property Details
Home Type
- Multi-Family
Est. Annual Taxes
- $5,632
Year Built
- Built in 2013
Lot Details
- 10,640 Sq Ft Lot
- Lot Dimensions are 80 x 133
Parking
- 4 Car Attached Garage
- Tandem Garage
Home Design
- Membrane Roofing
Interior Spaces
- 3,446 Sq Ft Home
- 2-Story Property
- Ceiling height of 9 feet or more
- Living Room
- Basement
Kitchen
- Oven or Range
- Microwave
- Dishwasher
- Disposal
Bedrooms and Bathrooms
- 4 Bedrooms
- 2 Full Bathrooms
Laundry
- Laundry Room
- Dryer
- Washer
Outdoor Features
- Deck
- Patio
- Porch
Schools
- Western Hills Elementary School
- Lewis And Clark Middle School
- Benson High School
Utilities
- Forced Air Heating and Cooling System
- Cable TV Available
Community Details
- No Home Owners Association
- 3,446 Sq Ft Building
- Morningside Add Subdivision
Listing and Financial Details
- Total Actual Rent $3,150
- Rent includes type 1(none), type 2(none)
- Assessor Parcel Number 1810720003 &1810720005
Ownership History
Purchase Details
Home Financials for this Owner
Home Financials are based on the most recent Mortgage that was taken out on this home.Purchase Details
Home Financials for this Owner
Home Financials are based on the most recent Mortgage that was taken out on this home.Similar Homes in Omaha, NE
Home Values in the Area
Average Home Value in this Area
Purchase History
| Date | Type | Sale Price | Title Company |
|---|---|---|---|
| Warranty Deed | -- | None Listed On Document | |
| Warranty Deed | $28,000 | Nebraska Tite Company |
Mortgage History
| Date | Status | Loan Amount | Loan Type |
|---|---|---|---|
| Open | $1,450,000 | New Conventional |
Property History
| Date | Event | Price | Change | Sq Ft Price |
|---|---|---|---|---|
| 08/31/2020 08/31/20 | Sold | $420,000 | -1.2% | $122 / Sq Ft |
| 08/05/2020 08/05/20 | Pending | -- | -- | -- |
| 08/04/2020 08/04/20 | For Sale | $425,000 | 0.0% | $123 / Sq Ft |
| 06/03/2015 06/03/15 | Rented | $1,495 | 0.0% | -- |
| 06/03/2015 06/03/15 | Under Contract | -- | -- | -- |
| 05/15/2015 05/15/15 | For Rent | $1,495 | 0.0% | -- |
| 06/14/2012 06/14/12 | Sold | $27,845 | -6.9% | $33 / Sq Ft |
| 06/04/2012 06/04/12 | Pending | -- | -- | -- |
| 05/22/2012 05/22/12 | For Sale | $29,900 | -- | $36 / Sq Ft |
Tax History Compared to Growth
Tax History
| Year | Tax Paid | Tax Assessment Tax Assessment Total Assessment is a certain percentage of the fair market value that is determined by local assessors to be the total taxable value of land and additions on the property. | Land | Improvement |
|---|---|---|---|---|
| 2023 | $5,095 | $241,500 | $19,500 | $222,000 |
| 2022 | $5,155 | $241,500 | $19,500 | $222,000 |
| 2021 | $4,500 | $212,600 | $19,500 | $193,100 |
| 2020 | $5,031 | $235,000 | $19,500 | $215,500 |
| 2019 | $5,278 | $245,800 | $16,500 | $229,300 |
| 2018 | $5,285 | $245,800 | $16,500 | $229,300 |
| 2017 | $5,545 | $245,800 | $16,500 | $229,300 |
| 2016 | $5,545 | $258,400 | $11,300 | $247,100 |
| 2015 | $3,184 | $241,500 | $10,600 | $230,900 |
| 2014 | $3,184 | $150,400 | $10,600 | $139,800 |
Agents Affiliated with this Home
-

Seller's Agent in 2020
Jen Manhart
Better Homes and Gardens R.E.
(402) 630-5582
7 in this area
232 Total Sales
-

Seller Co-Listing Agent in 2020
Peter Manhart
Better Homes and Gardens R.E.
(402) 350-3890
7 in this area
216 Total Sales
-

Seller's Agent in 2015
Kathy Betts
Betts Real Estate
(402) 609-4643
49 Total Sales
-
B
Seller's Agent in 2012
Ben Souchek
eXp Realty LLC
(913) 451-6767
6 Total Sales
-

Seller Co-Listing Agent in 2012
Loretta McNally
eXp Realty LLC
(402) 616-0103
4 in this area
98 Total Sales
Map
Source: Great Plains Regional MLS
MLS Number: 22019197
APN: 1072-0003-18
- 6033 Charles St
- 6107 Seward St
- 6112 Charles St
- 6137 Hamilton St
- 1601 N 59th St
- 1605 N 59th St
- 1618 N 59th St
- 6301 Franklin St
- 6104 Decatur St
- 6313 Charles St
- 6324 Hamilton St
- 6223 Blondo St
- 6514 Lafayette Ave
- 6524 Charles St
- 6542 & 6536 Hamilton St
- 748 N 57th Ave
- 5630 Blondo St
- 6411 Glenwood Rd
- 5427 Parker St
- 1801 N 66th St
