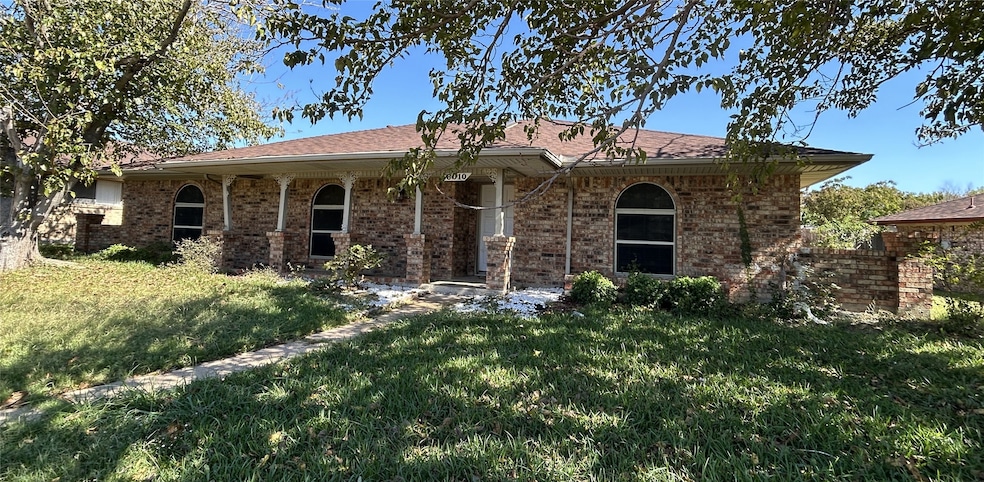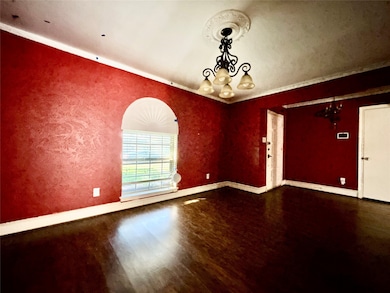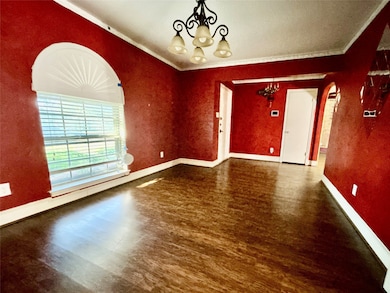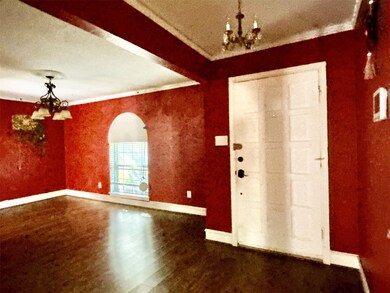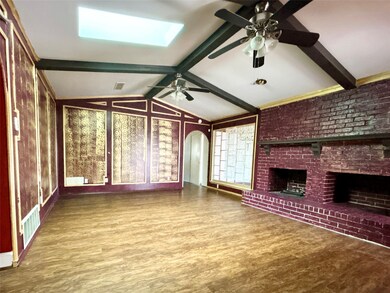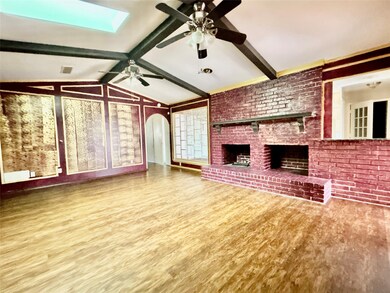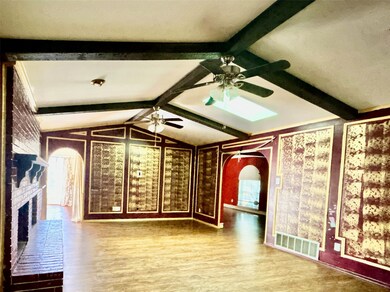6010 Fawn Valley Ln Rowlett, TX 75089
Shady Acres NeighborhoodHighlights
- In Ground Pool
- Ranch Style House
- 2 Car Attached Garage
- Vaulted Ceiling
- Double Oven
- Central Heating and Cooling System
About This Home
Spacious 4-bedroom home in a great Rowlett location! This single-story home offers an open floor plan with a bright dining area, vaulted ceilings, and a generous living room featuring a brick fireplace and painted picture-frame paneling. The kitchen includes granite counters, tumble-stone backsplash, and double ovens. Good-sized bedrooms, enclosed patio or game room, and a private backyard with pool—perfect for relaxing or entertaining. Conveniently located near parks, schools, and major highways!
Listing Agent
DHS Realty Brokerage Phone: 682-233-1382 License #0791712 Listed on: 11/14/2025

Home Details
Home Type
- Single Family
Est. Annual Taxes
- $6,632
Year Built
- Built in 1974
Parking
- 2 Car Attached Garage
- 1 Carport Space
Home Design
- Ranch Style House
- Brick Exterior Construction
Interior Spaces
- 2,217 Sq Ft Home
- Vaulted Ceiling
- Ceiling Fan
- Fireplace Features Masonry
Kitchen
- Double Oven
- Electric Oven
- Electric Cooktop
- Dishwasher
Bedrooms and Bathrooms
- 4 Bedrooms
- 2 Full Bathrooms
Schools
- Choice Of Elementary School
- Choice Of High School
Utilities
- Central Heating and Cooling System
- Cable TV Available
Additional Features
- In Ground Pool
- 7,449 Sq Ft Lot
Listing and Financial Details
- Residential Lease
- Property Available on 11/15/25
- Tenant pays for all utilities
- Legal Lot and Block 10 / 2
- Assessor Parcel Number 44013500020100000
Community Details
Overview
- Lakeview Meadows Estates Subdivision
Pet Policy
- No Pets Allowed
Map
Source: North Texas Real Estate Information Systems (NTREIS)
MLS Number: 21113472
APN: 44013500020100000
- 6102 Lakeshore Dr
- 6801 Alissa Dr
- 7114 Timberline Dr
- 7209 Ridgeview Dr
- 7109 Lakeshore Dr
- 7202 Lakeshore Dr
- 7305 Ridgeview Dr
- 6409 Chiesa Rd
- 7217 Montego Dr
- 6829 Chiesa Rd
- 6314 Chiesa Rd
- 6819 Chiesa Rd
- 6825 Chiesa Rd
- 6832 Lakeview Pkwy
- 6832 Lakeview Lot B Pkwy
- 7606 Munich Dr
- 5310 Lakeview Pkwy
- 7609 Munich Dr
- 7114 Waterbury Dr
- 7309 Shawn Dr
- 6801 Alissa Dr
- 6910 Montego Dr
- 5809 Bobbie Ln
- 7401 Ryan Rd
- 6305 Acapulco Dr
- 5302 Lynn Ct
- 7609 Munich Dr
- 7701 Salzburg Dr
- 7006 Shipp Rd Unit ID1056391P
- 7006 Shipp Rd Unit ID1056392P
- 7713 Salzburg Dr
- 7717 Swiss Way
- 8002 Wilmington Dr
- 8117 Eagle Dr
- 7601 Northpoint Dr
- 5508 Flamingo Dr
- 7710 Pennridge Cir
- 5500 Lakeview Pkwy
- 8102 Kensington Dr
- 7210 Compass Point Dr
