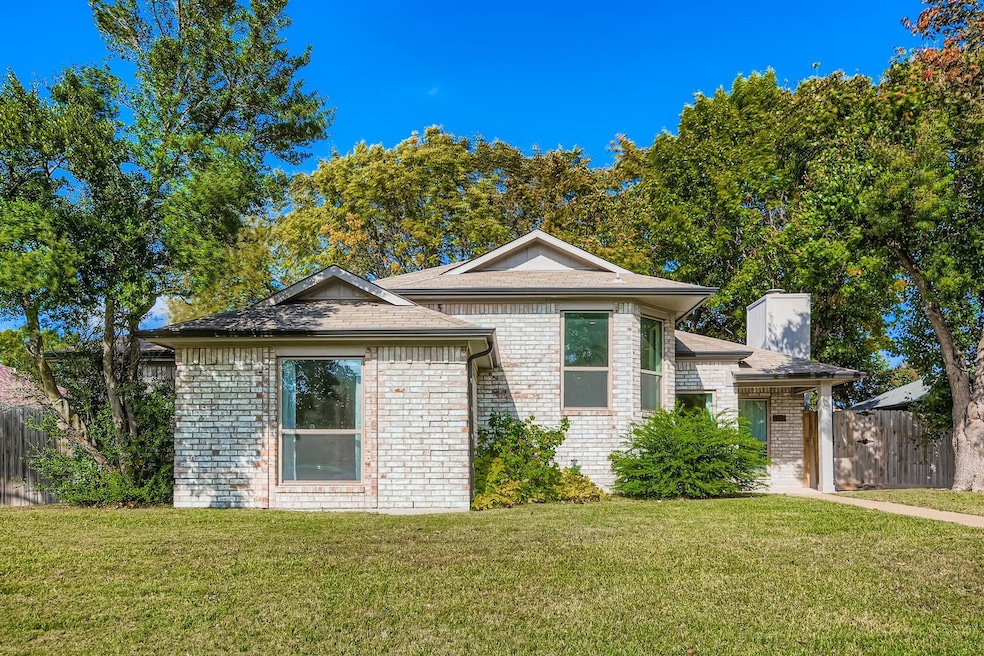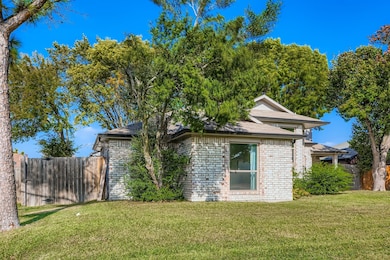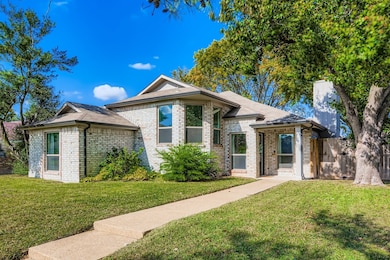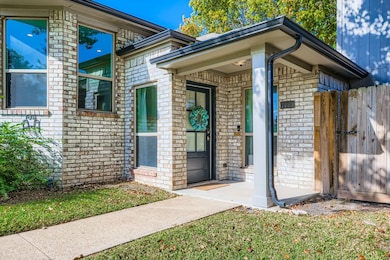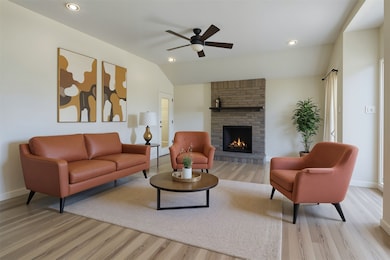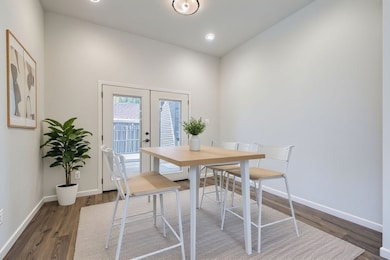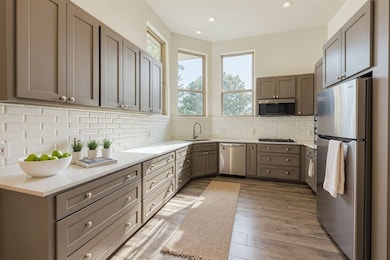7713 Salzburg Dr Rowlett, TX 75089
Lakewood Pointe NeighborhoodHighlights
- Open Floorplan
- Covered Patio or Porch
- Interior Lot
- Traditional Architecture
- 2 Car Attached Garage
- Double Vanity
About This Home
MOVE-IN READY! Offering 3 bedroom, 2 bathroom with 1,563 sq ft of comfortable one-level living with an easy flow throughout. 7713 Salzburg has an open layout that centers around a cozy living room accented by a brick-front fireplace, while luxury vinyl plank flooring and recessed lighting provide a clean, modern feel. The kitchen features neutral painted cabinets, and all major appliances convey with the sale for added convenience. The primary ensuite sits on the opposite side of the home from the secondary bedrooms and includes dual sinks, a walk-in closet, and a private water closet. All bedrooms come with ceiling fans, and the walk-in laundry room includes front-loading washer and dryer. Step outside to enjoy two patios, a covered outdoor space, and a fenced backyard. A rear-entry 2-car garage and a water heater that is only 3 years old complete the package. Plus, you’ll love the easy access to Lakeview Parkway Hwy 66. Discounted rate options and no lender fee future refinancing may be available for qualified buyers of this home. Also for Sale
Listing Agent
Orchard Brokerage Brokerage Phone: 214-808-5915 License #0564527 Listed on: 11/15/2025
Home Details
Home Type
- Single Family
Est. Annual Taxes
- $7,779
Year Built
- Built in 1987
Lot Details
- 6,273 Sq Ft Lot
- Interior Lot
- Back Yard
Parking
- 2 Car Attached Garage
- Rear-Facing Garage
- Driveway
Home Design
- Traditional Architecture
- Slab Foundation
- Shingle Roof
- Asphalt Roof
Interior Spaces
- 1,563 Sq Ft Home
- 1-Story Property
- Open Floorplan
- Ceiling Fan
- Recessed Lighting
- Living Room with Fireplace
- Laundry Room
Kitchen
- Electric Oven
- Electric Cooktop
- Microwave
- Dishwasher
Flooring
- Tile
- Luxury Vinyl Plank Tile
Bedrooms and Bathrooms
- 3 Bedrooms
- Walk-In Closet
- 2 Full Bathrooms
- Double Vanity
Schools
- Choice Of Elementary School
- Choice Of High School
Additional Features
- Covered Patio or Porch
- Central Heating and Cooling System
Listing and Financial Details
- Residential Lease
- Property Available on 11/15/25
- Tenant pays for all utilities
- Legal Lot and Block 15 / 2
- Assessor Parcel Number 44001310020150000
Community Details
Overview
- Country Aire Estates Subdivision
Pet Policy
- Breed Restrictions
Map
Source: North Texas Real Estate Information Systems (NTREIS)
MLS Number: 21113652
APN: 44001310020150000
- 7805 Swiss Way
- 7609 Munich Dr
- 7606 Munich Dr
- 7906 Munich Dr
- 6514 Valley Forge Dr
- 8101 Freeman Dr
- 8002 Wilmington Dr
- 6314 Chiesa Rd
- 8302 Munich Dr
- 7217 Montego Dr
- 8130 Lakeview Pkwy
- 7305 Ridgeview Dr
- 7513 Kallan Dr
- 7514 Amesbury Ln
- 7209 Ridgeview Dr
- 8213 Eagle Dr
- 6902 Amesbury Ln
- 6810 Amesbury Ln
- 8002 Westover Dr
- 8510 Hartford Dr
- 7701 Salzburg Dr
- 7717 Swiss Way
- 7609 Munich Dr
- 6305 Acapulco Dr
- 7401 Ryan Rd
- 8002 Wilmington Dr
- 8117 Eagle Dr
- 6902 Amesbury Ln
- 6910 Montego Dr
- 5809 Bobbie Ln
- 5606 Allen Ln
- 6801 Alissa Dr
- 8502 Linda Vista Dr
- 7601 Northpoint Dr
- 6010 Fawn Valley Ln
- 7210 Compass Point Dr
- 7206 Euclid Dr
- 8305 Camden Ct
- 8518 Linda Vista Dr
- 8117 Kensington Dr
