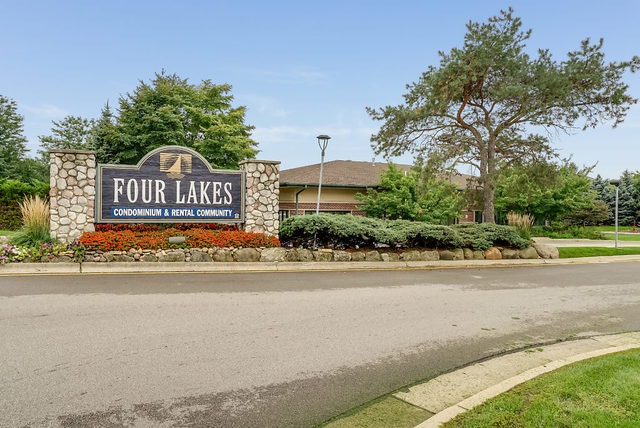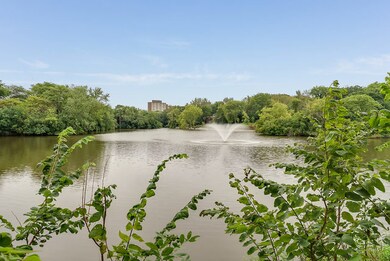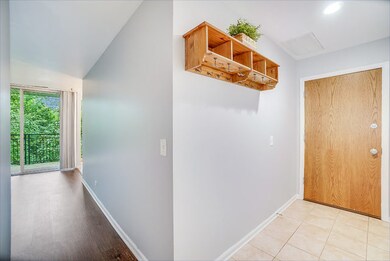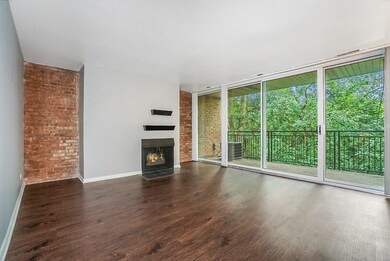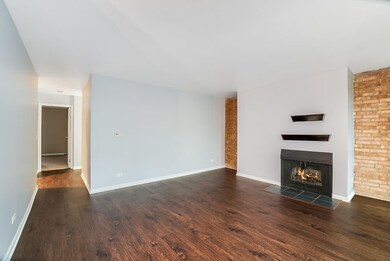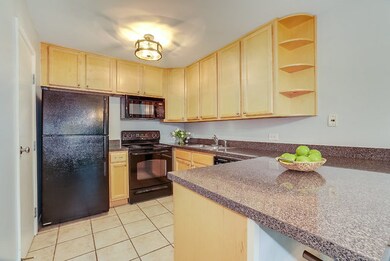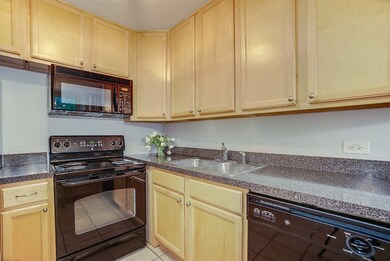
6010 Forest View Rd Unit 2A Lisle, IL 60532
Seven Bridges NeighborhoodHighlights
- Balcony
- Property is near a bus stop
- Wood Burning Fireplace
- Thomas Jefferson Junior High School Rated A-
- Central Air
About This Home
As of February 2024Nestled in the woods of beautiful Four Lakes, this 2BR. 2BA second floor unit is now available! Recently updated with new fixtures, paint and flooring to be move-in ready for you! Resort-style living includes fishing, boating, running, walking, skiing, 4 swimming pools, tennis, golf nearby and so much more! Dog/cat friendly too. Kitchen with ceramic tile, maple cabinets and black appliances. In-unit washer,dryer, wood burning fireplace for cozy nights! Floor to ceiling windows in LR and kitchen with fantastic tree top views. Enjoy your balcony in peace and privacy! Ample sized rooms, great wall-to-wall storage in MBR, exposed brick in LR and updated flooring. Includes TWO parking spaces. Close to I-355, I-88, Lisle Metra! Great location and lifestyle! Welcome home!
Last Agent to Sell the Property
Coldwell Banker Realty License #475103636 Listed on: 11/06/2018

Property Details
Home Type
- Condominium
Est. Annual Taxes
- $3,839
Year Built
- 1970
HOA Fees
- $322 per month
Home Design
- Brick Exterior Construction
Interior Spaces
- Primary Bathroom is a Full Bathroom
- Wood Burning Fireplace
- Washer and Dryer Hookup
Parking
- Parking Available
- Parking Included in Price
- Assigned Parking
Utilities
- Central Air
- Heating System Uses Gas
- Lake Michigan Water
Additional Features
- Balcony
- Property is near a bus stop
Community Details
- Pets Allowed
Ownership History
Purchase Details
Home Financials for this Owner
Home Financials are based on the most recent Mortgage that was taken out on this home.Purchase Details
Home Financials for this Owner
Home Financials are based on the most recent Mortgage that was taken out on this home.Purchase Details
Home Financials for this Owner
Home Financials are based on the most recent Mortgage that was taken out on this home.Purchase Details
Home Financials for this Owner
Home Financials are based on the most recent Mortgage that was taken out on this home.Purchase Details
Home Financials for this Owner
Home Financials are based on the most recent Mortgage that was taken out on this home.Purchase Details
Home Financials for this Owner
Home Financials are based on the most recent Mortgage that was taken out on this home.Similar Homes in Lisle, IL
Home Values in the Area
Average Home Value in this Area
Purchase History
| Date | Type | Sale Price | Title Company |
|---|---|---|---|
| Warranty Deed | $238,000 | Old Republic Title | |
| Warranty Deed | $151,500 | Chicago Title | |
| Warranty Deed | $112,000 | Precision Title | |
| Warranty Deed | $173,000 | Multiple | |
| Warranty Deed | $185,000 | Ticor Title | |
| Warranty Deed | $181,000 | Ctic |
Mortgage History
| Date | Status | Loan Amount | Loan Type |
|---|---|---|---|
| Open | $190,400 | New Conventional | |
| Previous Owner | $115,000 | New Conventional | |
| Previous Owner | $121,200 | New Conventional | |
| Previous Owner | $102,500 | New Conventional | |
| Previous Owner | $106,400 | New Conventional | |
| Previous Owner | $105,000 | Adjustable Rate Mortgage/ARM | |
| Previous Owner | $138,400 | Purchase Money Mortgage | |
| Previous Owner | $148,000 | Unknown | |
| Previous Owner | $11,100 | Credit Line Revolving | |
| Previous Owner | $160,000 | Fannie Mae Freddie Mac |
Property History
| Date | Event | Price | Change | Sq Ft Price |
|---|---|---|---|---|
| 02/29/2024 02/29/24 | Sold | $238,000 | -2.9% | $243 / Sq Ft |
| 01/27/2024 01/27/24 | Pending | -- | -- | -- |
| 01/22/2024 01/22/24 | Price Changed | $245,000 | -0.8% | $250 / Sq Ft |
| 01/19/2024 01/19/24 | Price Changed | $247,000 | -0.4% | $252 / Sq Ft |
| 12/27/2023 12/27/23 | For Sale | $248,000 | +63.7% | $253 / Sq Ft |
| 12/10/2018 12/10/18 | Sold | $151,500 | -4.7% | $155 / Sq Ft |
| 11/06/2018 11/06/18 | Pending | -- | -- | -- |
| 11/06/2018 11/06/18 | For Sale | $159,000 | 0.0% | $162 / Sq Ft |
| 12/01/2017 12/01/17 | Rented | $1,400 | 0.0% | -- |
| 11/10/2017 11/10/17 | Price Changed | $1,400 | -6.7% | $1 / Sq Ft |
| 10/23/2017 10/23/17 | Price Changed | $1,500 | -3.2% | $1 / Sq Ft |
| 10/04/2017 10/04/17 | For Rent | $1,550 | +3.3% | -- |
| 10/28/2016 10/28/16 | Rented | $1,500 | 0.0% | -- |
| 10/14/2016 10/14/16 | Under Contract | -- | -- | -- |
| 09/28/2016 09/28/16 | For Rent | $1,500 | -- | -- |
Tax History Compared to Growth
Tax History
| Year | Tax Paid | Tax Assessment Tax Assessment Total Assessment is a certain percentage of the fair market value that is determined by local assessors to be the total taxable value of land and additions on the property. | Land | Improvement |
|---|---|---|---|---|
| 2023 | $3,839 | $54,310 | $4,960 | $49,350 |
| 2022 | $3,603 | $49,370 | $4,510 | $44,860 |
| 2021 | $3,452 | $47,500 | $4,340 | $43,160 |
| 2020 | $3,387 | $46,640 | $4,260 | $42,380 |
| 2019 | $3,269 | $44,630 | $4,080 | $40,550 |
| 2018 | $2,629 | $35,990 | $3,290 | $32,700 |
| 2017 | $2,545 | $34,780 | $3,180 | $31,600 |
| 2016 | $2,495 | $33,520 | $3,060 | $30,460 |
| 2015 | $2,433 | $31,560 | $2,880 | $28,680 |
| 2014 | $2,289 | $29,360 | $2,680 | $26,680 |
| 2013 | $2,242 | $29,430 | $2,690 | $26,740 |
Agents Affiliated with this Home
-
Neringa Koller

Seller's Agent in 2024
Neringa Koller
American Brokers Real Estate
(630) 901-8988
3 in this area
139 Total Sales
-
Meredith Van Syckle

Buyer's Agent in 2024
Meredith Van Syckle
Berkshire Hathaway HomeServices Chicago
(847) 909-0651
5 in this area
63 Total Sales
-
Debora McKay

Seller's Agent in 2018
Debora McKay
Coldwell Banker Realty
(630) 587-4672
333 Total Sales
-
Diana Dambrauskiene
D
Buyer's Agent in 2018
Diana Dambrauskiene
RE/MAX
(708) 692-8310
89 Total Sales
-
Dalia Metzger

Seller Co-Listing Agent in 2017
Dalia Metzger
@ Properties
(630) 538-4361
104 Total Sales
-
David Carlin

Buyer's Agent in 2017
David Carlin
Carlin Realty
(630) 300-4608
2 in this area
5 Total Sales
Map
Source: Midwest Real Estate Data (MRED)
MLS Number: MRD10131332
APN: 08-15-412-033
- 1501 Fairway Dr Unit 1E
- 6000 Oakwood Dr Unit 6D
- 5900 Oakwood Dr Unit 4J
- 5950 Oakwood Dr Unit 1D
- 6000 Oakwood Dr Unit C92
- 6010 Oakwood Dr Unit B4
- 5950 Oakwood Dr Unit D11
- 6141 Dixon Dr
- 6173 Dixon Dr
- 5918 Meadow Dr Unit 149B
- 6131 Wingate Dr
- 6005 River Bend Dr
- 5830 Oakwood Dr Unit 4H
- 5820 Oakwood Dr Unit C52
- 5800 Oakwood Dr Unit 1A
- 5800 Oakwood Dr Unit B-28
- 1833 Four Lakes Ave Unit 3L
- 1107 Ironwood Ln
- 6234 Sandbelt Dr Unit 21001
- 1109 Longwood Dr
