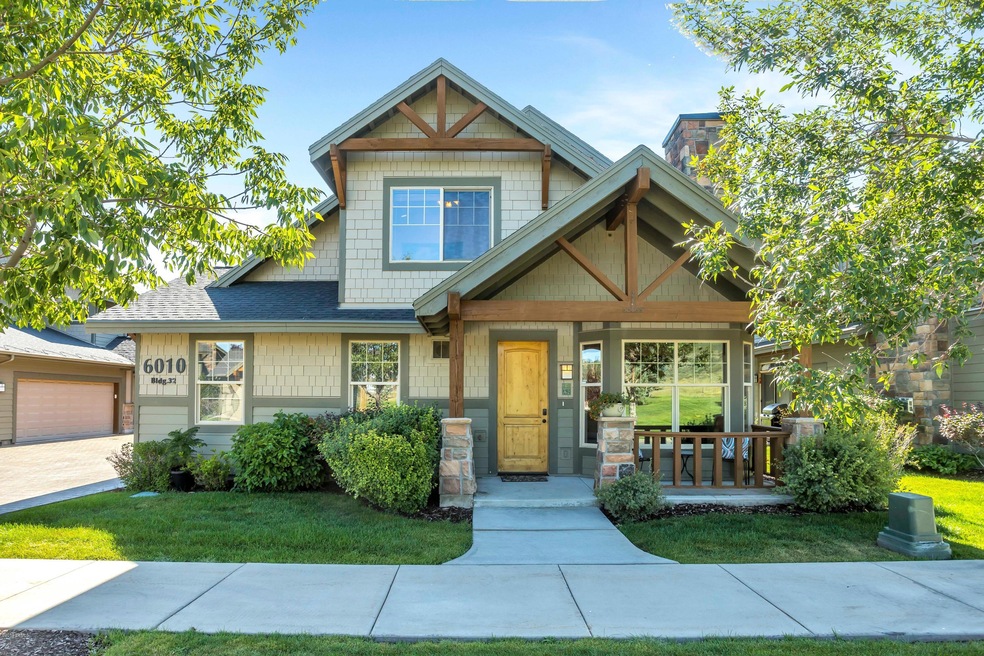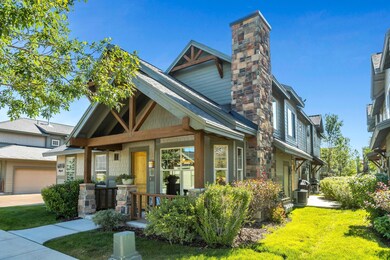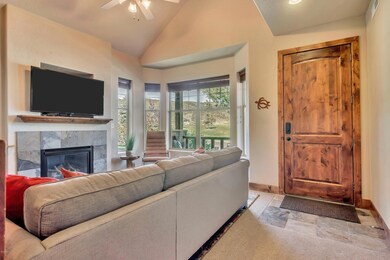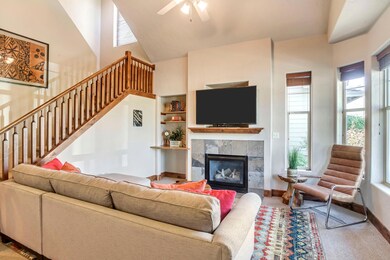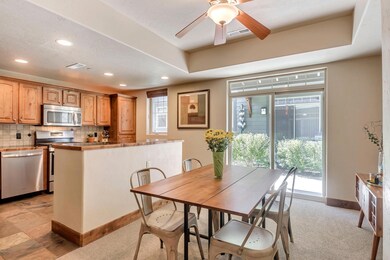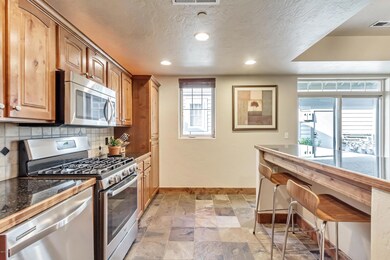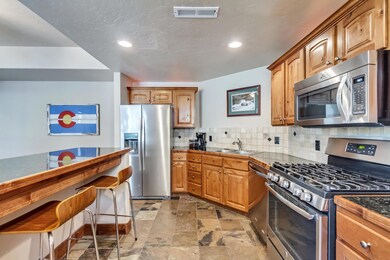
6010 Fox Pointe Cir Unit A2 Park City, UT 84098
Highlights
- Heated Driveway
- Mountain View
- Contemporary Architecture
- Trailside School Rated 10
- Deck
- Property is near public transit
About This Home
As of January 2020This immaculate Fox Point townhouse pairs mountain views and endless light with a perfect location offering easy access to all Park City has to offer. Bike, walk, run, or cross country ski just steps from your door on the Swaner Trail, and exprience some of Park City's best restaurants, shops, concerts, and more a short walk away. Enjoy Wasatch Back vistas and Olympic Park views from the living room and guest room. The private and spacious master suite offers a large master bath and walk-in closet. Two outdoor spaces beckon, with a picture-perfect front porch, and side patio adjacent to the kitchen, perfect for summer grilling. Wonderful primary home or investment property. Don't miss this one!
Last Agent to Sell the Property
Windermere RE Utah - Park Ave License #9167161-AB00 Listed on: 11/25/2019

Last Buyer's Agent
Abbi Lathrop Martz
Prudential Utah RE - SV
Townhouse Details
Home Type
- Townhome
Est. Annual Taxes
- $2,068
Year Built
- Built in 2006
Lot Details
- Property fronts a private road
- Landscaped
- Sprinkler System
HOA Fees
- $394 Monthly HOA Fees
Parking
- 2 Car Attached Garage
- Heated Driveway
- Guest Parking
- On-Street Parking
Home Design
- Contemporary Architecture
- Mountain Contemporary Architecture
- Slab Foundation
- Wood Frame Construction
- Asphalt Roof
- HardiePlank Siding
- Stone Siding
- Stone
Interior Spaces
- 1,299 Sq Ft Home
- Multi-Level Property
- Vaulted Ceiling
- Ceiling Fan
- Gas Fireplace
- Family Room
- Dining Room
- Storage
- Mountain Views
Kitchen
- Breakfast Bar
- Oven
- Gas Range
- Microwave
- Dishwasher
- Disposal
Flooring
- Carpet
- Tile
Bedrooms and Bathrooms
- 2 Bedrooms
- Hydromassage or Jetted Bathtub
Laundry
- Laundry Room
- Washer
Home Security
Outdoor Features
- Deck
Location
- Property is near public transit
- Property is near a bus stop
Utilities
- Forced Air Heating and Cooling System
- Heating System Uses Natural Gas
- Programmable Thermostat
- Natural Gas Connected
- Private Water Source
- Gas Water Heater
- High Speed Internet
- Phone Available
- Cable TV Available
Listing and Financial Details
- Assessor Parcel Number Fprv-32-A-2
Community Details
Overview
- Association fees include com area taxes, insurance, maintenance exterior, ground maintenance, management fees, reserve/contingency fund, sewer, snow removal, water
- Association Phone (435) 575-1014
- Visit Association Website
- Fox Point At Redstone Subdivision
Recreation
- Trails
Security
- Fire and Smoke Detector
- Fire Sprinkler System
Ownership History
Purchase Details
Home Financials for this Owner
Home Financials are based on the most recent Mortgage that was taken out on this home.Purchase Details
Home Financials for this Owner
Home Financials are based on the most recent Mortgage that was taken out on this home.Purchase Details
Home Financials for this Owner
Home Financials are based on the most recent Mortgage that was taken out on this home.Purchase Details
Home Financials for this Owner
Home Financials are based on the most recent Mortgage that was taken out on this home.Similar Homes in Park City, UT
Home Values in the Area
Average Home Value in this Area
Purchase History
| Date | Type | Sale Price | Title Company |
|---|---|---|---|
| Interfamily Deed Transfer | -- | Accommodation | |
| Warranty Deed | -- | Metro National Title | |
| Warranty Deed | -- | Inwest Title Services | |
| Warranty Deed | -- | Inwest Title Services |
Mortgage History
| Date | Status | Loan Amount | Loan Type |
|---|---|---|---|
| Open | $433,500 | New Conventional | |
| Previous Owner | $380,000 | New Conventional | |
| Previous Owner | $0 | Unknown | |
| Previous Owner | $345,000 | New Conventional | |
| Previous Owner | $322,500 | Adjustable Rate Mortgage/ARM |
Property History
| Date | Event | Price | Change | Sq Ft Price |
|---|---|---|---|---|
| 05/17/2022 05/17/22 | Rented | $3,750 | 0.0% | -- |
| 05/17/2022 05/17/22 | Off Market | $3,750 | -- | -- |
| 04/19/2022 04/19/22 | For Rent | $3,750 | 0.0% | -- |
| 01/15/2020 01/15/20 | Sold | -- | -- | -- |
| 12/19/2019 12/19/19 | Pending | -- | -- | -- |
| 08/30/2019 08/30/19 | For Sale | $535,000 | +10.3% | $412 / Sq Ft |
| 04/12/2018 04/12/18 | Sold | -- | -- | -- |
| 03/12/2018 03/12/18 | Pending | -- | -- | -- |
| 09/08/2017 09/08/17 | For Sale | $485,000 | -- | $373 / Sq Ft |
Tax History Compared to Growth
Tax History
| Year | Tax Paid | Tax Assessment Tax Assessment Total Assessment is a certain percentage of the fair market value that is determined by local assessors to be the total taxable value of land and additions on the property. | Land | Improvement |
|---|---|---|---|---|
| 2023 | $2,566 | $464,393 | $0 | $464,393 |
| 2022 | $2,524 | $404,250 | $0 | $404,250 |
| 2021 | $1,961 | $275,000 | $121,000 | $154,000 |
| 2020 | $1,987 | $264,000 | $121,000 | $143,000 |
| 2019 | $2,068 | $480,000 | $220,000 | $260,000 |
| 2018 | $1,766 | $225,500 | $121,000 | $104,500 |
| 2017 | $1,633 | $225,500 | $121,000 | $104,500 |
| 2016 | $1,670 | $214,500 | $121,000 | $93,500 |
| 2015 | $1,493 | $181,500 | $0 | $0 |
| 2013 | $1,146 | $132,000 | $0 | $0 |
Agents Affiliated with this Home
-
L
Seller's Agent in 2022
Lara Lusher
KW Park City Keller Williams Real Estate
-
n
Buyer's Agent in 2022
non Non-Agent
Flinders Realty & Exchange LLC
-
N
Buyer's Agent in 2022
Non Agent
Non Member
-
N
Buyer's Agent in 2022
Non Agent (FSBO)
Park City Board of REALTORS
-
Ryan Dickey

Seller's Agent in 2020
Ryan Dickey
Windermere RE Utah - Park Ave
(435) 901-9784
32 in this area
110 Total Sales
-
A
Buyer's Agent in 2020
Abbi Lathrop Martz
Prudential Utah RE - SV
Map
Source: Park City Board of REALTORS®
MLS Number: 11907662
APN: FPRV-32-A-2
- 6042 N Fox Pointe Cir
- 1746 Redstone Ave Unit G
- 1746 W Redstone Ave Unit G
- 1541 Redstone Ave Unit C
- 6169 Park Ln S Unit 30
- 6169 Park Ln S Unit 20
- 6169 Park Ln S Unit 60
- 6169 Park Ln S Unit 9
- 6169 Park Ln S Unit 37
- 1476 Newpark Blvd Unit 302
- 1476 Newpark Blvd Unit 210
- 1476 Newpark Blvd Unit 204
- 1476 Newpark Blvd Unit 306
- 1476 Newpark Blvd Unit 403
- 1456 Newpark Blvd Unit 318
- 1456 Newpark Blvd Unit 215
- 1456 Newpark Blvd Unit 213
- 1456 Newpark Blvd Unit 422
- 1456 Newpark Blvd Unit 213
