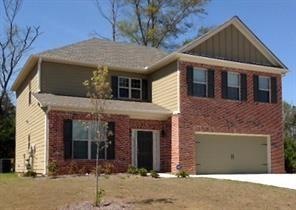
$259,900
- 3 Beds
- 2 Baths
- 1,918 Sq Ft
- 5121 Newark Ave SW
- Clarkdale, GA
Large Ranch Style Home in the quaint historic district of Clarkdale! Wonderful opportunity located in Cobb Countys Historical Clarkdale Thread Mill District featuring sidewalks, streetlights, and tree lined streets! Built in 1932, this Historic Clarkdale Thread Mill Home is located on a large corner lot with a carport and a detached 2 car garage! Two Outbuildings! Fenced in Back Yard! Three
Deanne Cochran Flagstone Realty Group, LLC
