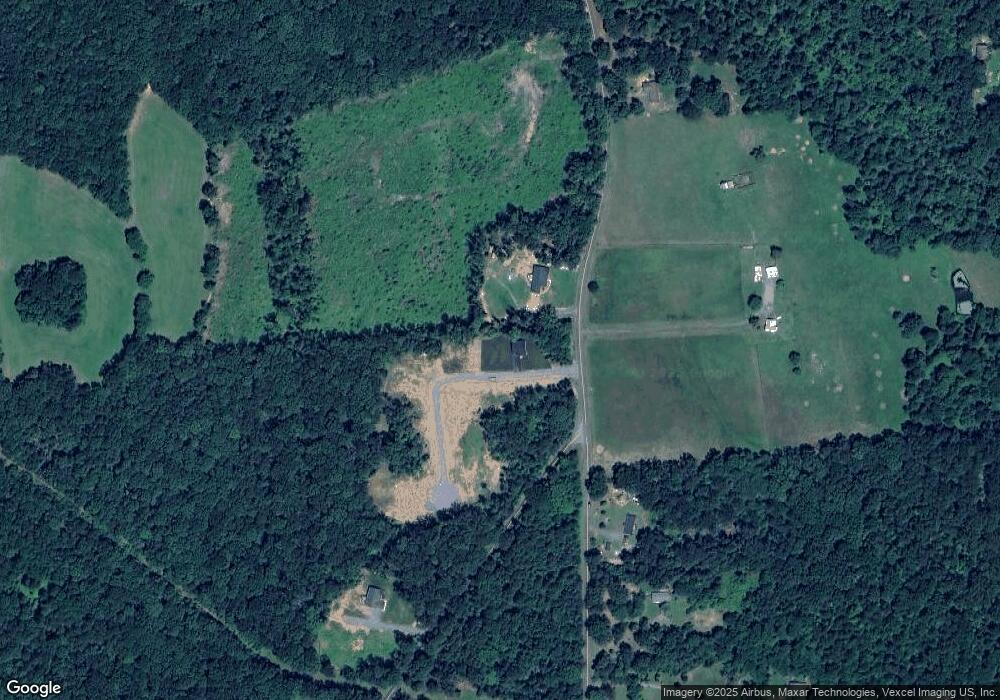6010 Lanny Way Sumerduck, VA 22742
4
Beds
4
Baths
3,717
Sq Ft
1.56
Acres
About This Home
This home is located at 6010 Lanny Way, Sumerduck, VA 22742. 6010 Lanny Way is a home located in Fauquier County with nearby schools including Mary Walter Elementary School, Cedar Lee Middle School, and Liberty High School.
Create a Home Valuation Report for This Property
The Home Valuation Report is an in-depth analysis detailing your home's value as well as a comparison with similar homes in the area
Home Values in the Area
Average Home Value in this Area
Tax History Compared to Growth
Map
Nearby Homes
- 6040 Lanny Way
- 5232 Sumerduck Rd
- Corner of 651 and 63 Sumerduck Rd and Rogers Ford Rd Intersection
- 5323 Greatmeade Ln
- 14341 Snake Castle Rd
- 5395 Courtneys Corner Rd
- 13517 Silver Hill Rd
- 14169 Silver Hill Rd
- 13206 Golden Dr
- 1 ac LOT Courtneys Corner Rd
- The Rockford Plan at Riverbend Estates
- 4285 Glory Rd
- PARCEL 20 Kipps Ln
- LOT 19 Kipps Ln
- LOT 17 Kipps Ln
- PARCEL 15 Kipps Ln
- LOT 13 Kipps Ln
- LOT 16 Kipps Ln
- PARCEL 14 Kipps Ln
- 5263 Stewart Rd
- 5426 Sumerduck Rd
- 5825 Sumerduck Rd
- 5829 Sumerduck Rd
- 5823 Sumerduck Rd
- 5420 Sumerduck Rd
- 5407 Sumerduck Rd
- 0 Thompson Farm Trail Unit FQ10104811
- 0 Thompson Farm Trail Unit FQ10005775
- 0 Thompson Farm Trail Unit VAFQ100158
- 0 Thompson Farm Trail Unit 1000130183
- 0 Thompson Farm Trail Unit 1004149457
- 5400 Sumerduck Rd
- 5456 Sumerduck Rd
- 5466 Sumerduck Rd
- 13880 Union Church Rd
- 13877 Union Church Rd
- 5376 Sumerduck Rd
- 5476 Sumerduck Rd
- 13860 Union Church Rd
- 5379 Sumerduck Rd
