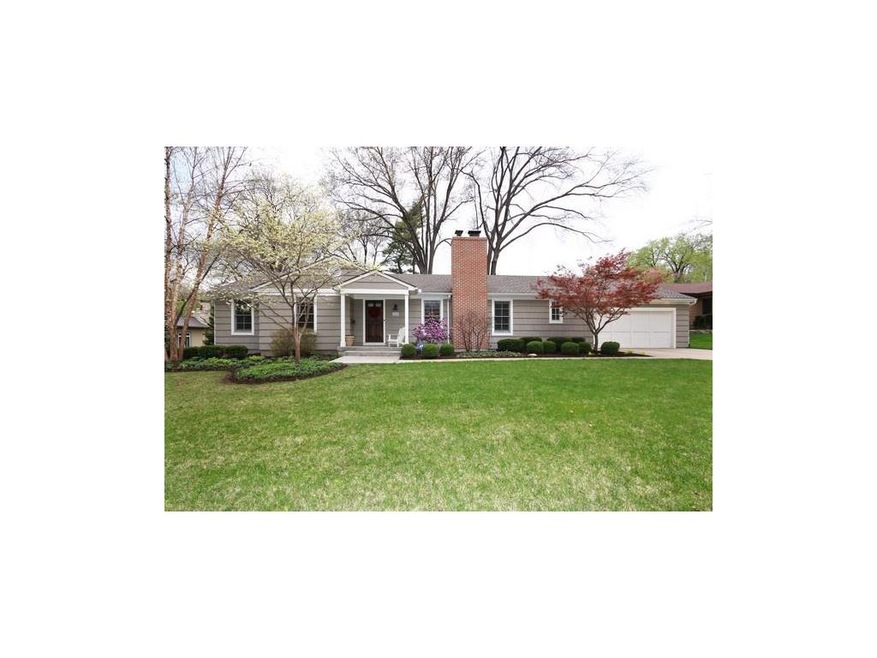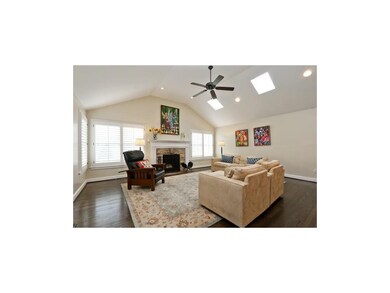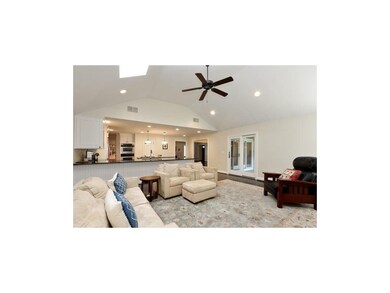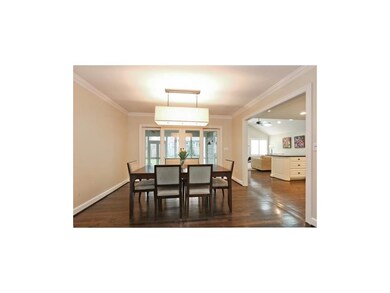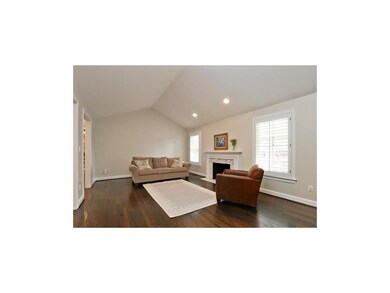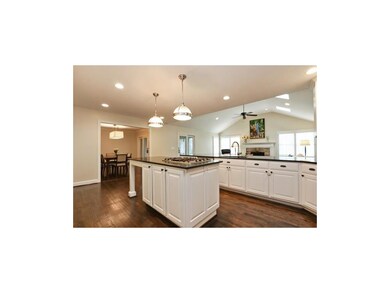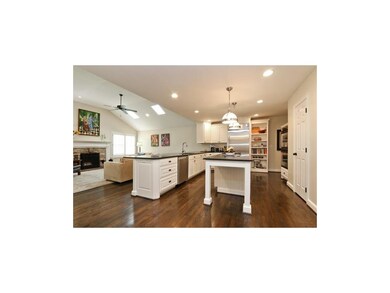
6010 Lockton Ln Fairway, KS 66205
Highlights
- Living Room with Fireplace
- Vaulted Ceiling
- Wood Flooring
- Highlands Elementary School Rated A-
- Ranch Style House
- Granite Countertops
About This Home
As of August 2019Exceptional Home in Reinhardt. This home was completely updated in the past 10 years. The open floor plan is perfect for entertaining. The spacious kitchen has granite counter tops & SS appliances. The screen porch looks out into a beautifully landscaped yard. Speakers throughout family room and a extra long garage for storage. Main level hardwood
Last Agent to Sell the Property
Karen Holcomb
BHG Kansas City Homes License #SP00221877 Listed on: 04/24/2014
Home Details
Home Type
- Single Family
Est. Annual Taxes
- $5,936
Year Built
- Built in 1952
Lot Details
- 0.35 Acre Lot
- Privacy Fence
- Sprinkler System
- Many Trees
Parking
- 2 Car Attached Garage
- Front Facing Garage
- Garage Door Opener
Home Design
- Ranch Style House
- Traditional Architecture
- Composition Roof
- Shingle Siding
Interior Spaces
- Wet Bar: Carpet, Hardwood, Ceiling Fan(s), Walk-In Closet(s), Fireplace, Kitchen Island, Marble, Pantry
- Built-In Features: Carpet, Hardwood, Ceiling Fan(s), Walk-In Closet(s), Fireplace, Kitchen Island, Marble, Pantry
- Vaulted Ceiling
- Ceiling Fan: Carpet, Hardwood, Ceiling Fan(s), Walk-In Closet(s), Fireplace, Kitchen Island, Marble, Pantry
- Skylights
- Shades
- Plantation Shutters
- Drapes & Rods
- Family Room
- Living Room with Fireplace
- 2 Fireplaces
- Formal Dining Room
- Den
- Screened Porch
- Home Security System
- Laundry closet
Kitchen
- Double Oven
- Gas Oven or Range
- Dishwasher
- Kitchen Island
- Granite Countertops
- Laminate Countertops
- Disposal
Flooring
- Wood
- Wall to Wall Carpet
- Linoleum
- Laminate
- Stone
- Ceramic Tile
- Luxury Vinyl Plank Tile
- Luxury Vinyl Tile
Bedrooms and Bathrooms
- 4 Bedrooms
- Cedar Closet: Carpet, Hardwood, Ceiling Fan(s), Walk-In Closet(s), Fireplace, Kitchen Island, Marble, Pantry
- Walk-In Closet: Carpet, Hardwood, Ceiling Fan(s), Walk-In Closet(s), Fireplace, Kitchen Island, Marble, Pantry
- Double Vanity
- Carpet
Finished Basement
- Basement Fills Entire Space Under The House
- Bedroom in Basement
- Natural lighting in basement
Schools
- Sm East High School
Utilities
- Central Heating and Cooling System
Community Details
- Association fees include curbside recycling, trash pick up
- Reinhardt Estates Subdivision
Ownership History
Purchase Details
Home Financials for this Owner
Home Financials are based on the most recent Mortgage that was taken out on this home.Purchase Details
Home Financials for this Owner
Home Financials are based on the most recent Mortgage that was taken out on this home.Purchase Details
Home Financials for this Owner
Home Financials are based on the most recent Mortgage that was taken out on this home.Similar Homes in the area
Home Values in the Area
Average Home Value in this Area
Purchase History
| Date | Type | Sale Price | Title Company |
|---|---|---|---|
| Warranty Deed | -- | None Available | |
| Warranty Deed | -- | Continental Title | |
| Warranty Deed | -- | Assured Quality Title Co |
Mortgage History
| Date | Status | Loan Amount | Loan Type |
|---|---|---|---|
| Open | $100 | Adjustable Rate Mortgage/ARM | |
| Previous Owner | $725,000 | Adjustable Rate Mortgage/ARM | |
| Previous Owner | $580,000 | New Conventional | |
| Previous Owner | $260,000 | Unknown | |
| Previous Owner | $220,000 | New Conventional | |
| Previous Owner | $100,000 | New Conventional |
Property History
| Date | Event | Price | Change | Sq Ft Price |
|---|---|---|---|---|
| 08/16/2019 08/16/19 | Sold | -- | -- | -- |
| 07/16/2019 07/16/19 | Pending | -- | -- | -- |
| 07/08/2019 07/08/19 | Price Changed | $799,900 | -5.9% | $188 / Sq Ft |
| 06/14/2019 06/14/19 | For Sale | $849,900 | +13.3% | $200 / Sq Ft |
| 07/15/2014 07/15/14 | Sold | -- | -- | -- |
| 05/21/2014 05/21/14 | Pending | -- | -- | -- |
| 04/25/2014 04/25/14 | For Sale | $750,000 | +0.7% | $333 / Sq Ft |
| 06/28/2013 06/28/13 | Sold | -- | -- | -- |
| 05/20/2013 05/20/13 | Pending | -- | -- | -- |
| 04/29/2013 04/29/13 | For Sale | $745,000 | -- | $213 / Sq Ft |
Tax History Compared to Growth
Tax History
| Year | Tax Paid | Tax Assessment Tax Assessment Total Assessment is a certain percentage of the fair market value that is determined by local assessors to be the total taxable value of land and additions on the property. | Land | Improvement |
|---|---|---|---|---|
| 2024 | $13,001 | $110,676 | $41,329 | $69,347 |
| 2023 | $12,770 | $108,319 | $41,329 | $66,990 |
| 2022 | $11,064 | $94,691 | $41,329 | $53,362 |
| 2021 | $11,064 | $91,057 | $34,449 | $56,608 |
| 2020 | $11,013 | $89,642 | $31,319 | $58,323 |
| 2019 | $12,341 | $100,326 | $31,319 | $69,007 |
| 2018 | $11,735 | $94,967 | $31,319 | $63,648 |
| 2017 | $11,707 | $93,334 | $31,319 | $62,015 |
| 2016 | $11,707 | $92,495 | $29,232 | $63,263 |
| 2015 | $10,725 | $86,101 | $25,059 | $61,042 |
| 2013 | -- | $50,048 | $20,882 | $29,166 |
Agents Affiliated with this Home
-
Sarah Snodgrass
S
Seller's Agent in 2019
Sarah Snodgrass
Seek Real Estate
(888) 644-7335
30 Total Sales
-
Grace Fancher

Seller Co-Listing Agent in 2019
Grace Fancher
Seek Real Estate
(913) 231-9474
4 in this area
79 Total Sales
-
Cory Ward

Buyer's Agent in 2019
Cory Ward
Compass Realty Group
(913) 706-7512
26 in this area
103 Total Sales
-
K
Seller's Agent in 2014
Karen Holcomb
BHG Kansas City Homes
-
Sherry Webster

Buyer's Agent in 2014
Sherry Webster
Compass Realty Group
(816) 985-0608
3 in this area
25 Total Sales
-
J
Seller's Agent in 2013
Jennifer Robertson
The Realty Dot Inc
Map
Source: Heartland MLS
MLS Number: 1879572
APN: GP80100002-0007
- 5943 Sunrise Dr
- 6115 Buena Vista St
- 3500 W 63rd St
- 5939 Delmar St
- 4005 W 62nd Terrace
- 4214 W 59th St
- 5817 Fontana Dr
- 6101 El Monte St
- 6000 El Monte St
- 5842 El Monte St
- 5853 Fontana Dr
- 6108 Fontana St
- 6118 Fontana St
- 3700 W 65th St
- 4312 Brookridge Dr
- 4402 W 63rd Terrace
- 5869 Granada Ln
- 5500 Mission Rd
- 5535 Canterbury Rd
- 4009 Homestead Ct
