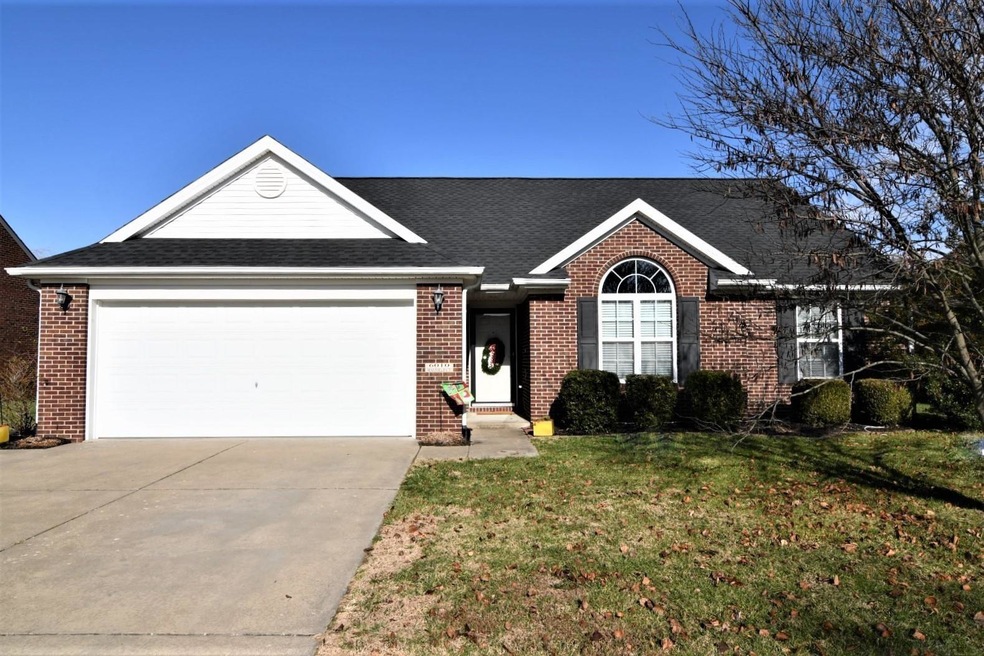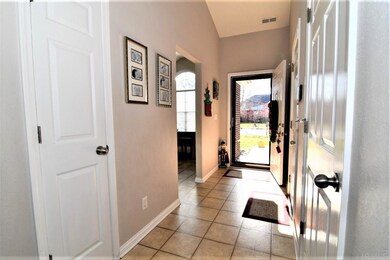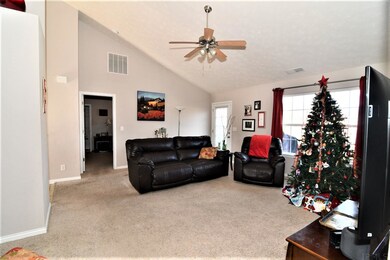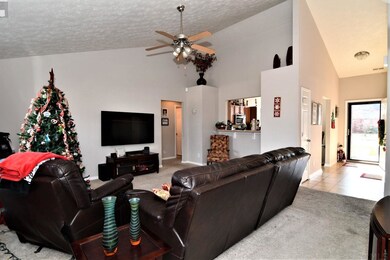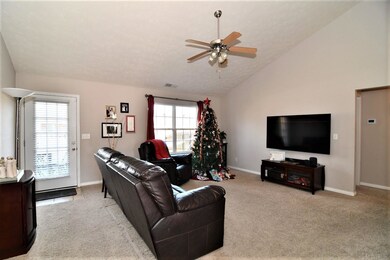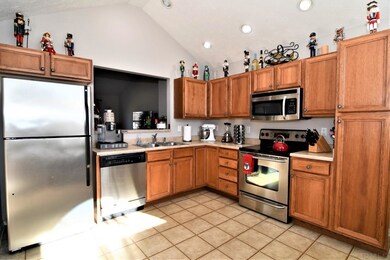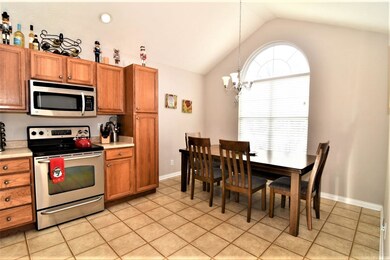
6010 Mayfield Ct Newburgh, IN 47630
Estimated Value: $235,608 - $253,000
Highlights
- Primary Bedroom Suite
- Traditional Architecture
- 2 Car Attached Garage
- Castle North Middle School Rated A-
- Cathedral Ceiling
- Eat-In Kitchen
About This Home
As of January 2022Full brick ranch located in Lincoln Pointe Estates. Split Bedroom Design. Master has a large walk in closet. Cathedral great room. Eat-in Kitchen with raised bar. Stainless appliances. New roof and privacy fence. The seller is offering a one year home warranty (2-10) $549. Utilities-$200/month electric. $40/month water. $80/month sewer.
Home Details
Home Type
- Single Family
Est. Annual Taxes
- $1,140
Year Built
- Built in 2006
Lot Details
- 8,750 Sq Ft Lot
- Lot Dimensions are 70x125
- Property is Fully Fenced
- Privacy Fence
- Level Lot
Parking
- 2 Car Attached Garage
- Garage Door Opener
- Driveway
- Off-Street Parking
Home Design
- Traditional Architecture
- Brick Exterior Construction
- Slab Foundation
- Poured Concrete
- Composite Building Materials
Interior Spaces
- 1,400 Sq Ft Home
- 1-Story Property
- Cathedral Ceiling
- Entrance Foyer
Kitchen
- Eat-In Kitchen
- Disposal
Flooring
- Concrete
- Tile
Bedrooms and Bathrooms
- 3 Bedrooms
- Primary Bedroom Suite
- 2 Full Bathrooms
Schools
- Yankeetown Elementary School
- Castle South Middle School
- Castle High School
Additional Features
- Suburban Location
- Forced Air Heating and Cooling System
Listing and Financial Details
- Assessor Parcel Number 87-13-30-302-074.000-019
Ownership History
Purchase Details
Home Financials for this Owner
Home Financials are based on the most recent Mortgage that was taken out on this home.Purchase Details
Purchase Details
Home Financials for this Owner
Home Financials are based on the most recent Mortgage that was taken out on this home.Similar Homes in Newburgh, IN
Home Values in the Area
Average Home Value in this Area
Purchase History
| Date | Buyer | Sale Price | Title Company |
|---|---|---|---|
| Chapman Neil | $190,000 | Lukemeyer Steven G | |
| Chapman Neil | $190,000 | Freedom Bank | |
| Byers Reathel E | -- | None Available | |
| Bagbey Sean | -- | None Available |
Mortgage History
| Date | Status | Borrower | Loan Amount |
|---|---|---|---|
| Open | Chapman Neil | $181,500 | |
| Previous Owner | Bagbey Sean | $116,500 | |
| Previous Owner | Bagbey Sean | $10,000 | |
| Previous Owner | Bagbey Sean | $131,800 | |
| Previous Owner | Bagbey Sean | $139,900 |
Property History
| Date | Event | Price | Change | Sq Ft Price |
|---|---|---|---|---|
| 01/25/2022 01/25/22 | Sold | $190,000 | 0.0% | $136 / Sq Ft |
| 12/10/2021 12/10/21 | Pending | -- | -- | -- |
| 12/10/2021 12/10/21 | For Sale | $190,000 | -- | $136 / Sq Ft |
Tax History Compared to Growth
Tax History
| Year | Tax Paid | Tax Assessment Tax Assessment Total Assessment is a certain percentage of the fair market value that is determined by local assessors to be the total taxable value of land and additions on the property. | Land | Improvement |
|---|---|---|---|---|
| 2024 | $2,947 | $205,500 | $17,300 | $188,200 |
| 2023 | $3,008 | $202,200 | $17,300 | $184,900 |
| 2022 | $1,346 | $191,600 | $15,400 | $176,200 |
| 2021 | $1,179 | $164,800 | $19,800 | $145,000 |
| 2020 | $1,140 | $152,600 | $18,600 | $134,000 |
| 2019 | $1,140 | $147,600 | $19,000 | $128,600 |
| 2018 | $998 | $140,900 | $19,000 | $121,900 |
| 2017 | $952 | $137,000 | $19,000 | $118,000 |
| 2016 | $840 | $126,500 | $19,000 | $107,500 |
| 2014 | $791 | $129,500 | $19,300 | $110,200 |
| 2013 | $795 | $131,700 | $19,300 | $112,400 |
Agents Affiliated with this Home
-
CHRIS WILLIAMS
C
Seller's Agent in 2022
CHRIS WILLIAMS
F.C. TUCKER EMGE
(812) 305-1017
8 in this area
53 Total Sales
Map
Source: Indiana Regional MLS
MLS Number: 202150747
APN: 87-13-30-302-074.000-019
- 6421 Danville Ct
- 5444 Schneider Rd
- 5400 Schneider Rd
- 5422 Schneider Rd
- 4787 County Road 600 W
- 4877 Martin Rd
- 6611 Concord Dr
- 6644 Yorktown Ct
- 2065 Chadwick Dr
- 6021 Glencrest Ct
- 5411 Woodridge Dr
- 6973 Ironwood Cir
- 6968 Barlow Ct
- 6956 Barlow Ct
- 7017 Barlow Ct
- 5822 Anderson Rd
- 6722 Muirfield Ct
- 4700 Lenn Rd
- 6182 Glenview Dr
- 6181 Glenview Dr
- 6010 Mayfield Ct
- 5940 Mayfield Ct
- 6080 Mayfield Ct
- 6011 Kevin Ct
- 5870 Mayfield Ct
- 6150 Mayfield Ct
- 5941 Kevin Ct
- 6081 Kevin Ct
- 6011 Mayfield Ct
- 6081 Mayfield Ct
- 5941 Mayfield Ct
- 5871 Kevin Ct
- 6151 Kevin Ct
- 6220 Mayfield Ct
- 6151 Mayfield Ct
- 5871 Mayfield Ct
- 5800 Mayfield Ct
- 6221 Kevin Ct
- 6221 Mayfield Ct
- 5801 Kevin Ct
