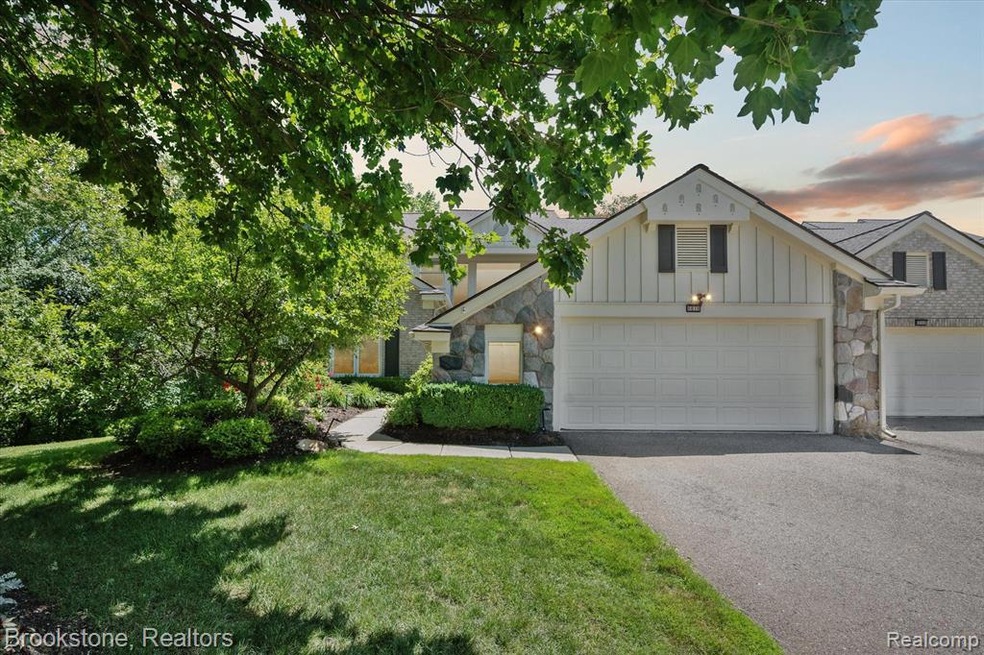
$369,900
- 3 Beds
- 3.5 Baths
- 2,487 Sq Ft
- 7207 Creeks Bend Dr
- West Bloomfield, MI
A GREAT FIND IN PEBBLE CREEK, THIS WEST BLOOMFIELD, 3 BR 3 FULL BATH AND 1/2 BATH CAPE COD CONDO, SITS ON THE BEST CORNER LOT, WITH LUSH LANDSCAPING, & LOTS OF DECKS IN THIS GATED COMMUNITY!! Relax on the private patio area in front, & enter into this impressive home, with 2 story foyer, leading into the Dramatic Great Room, with vaulted ceiling, solid oak crown molding, many recessed lights, gas
Rick Nessel National Realty Centers, Inc
