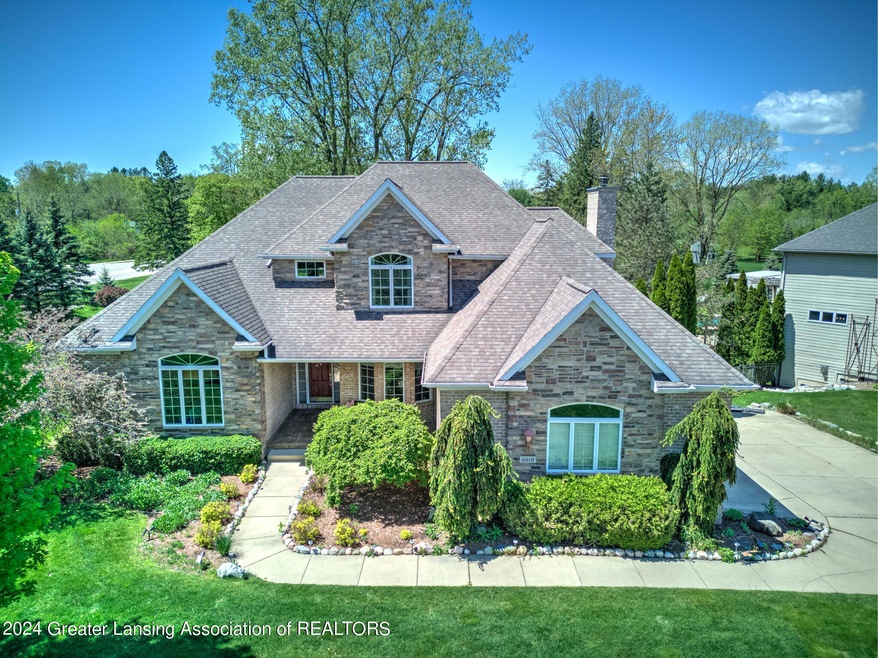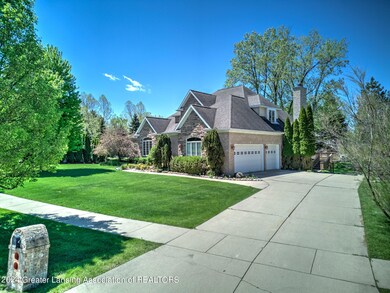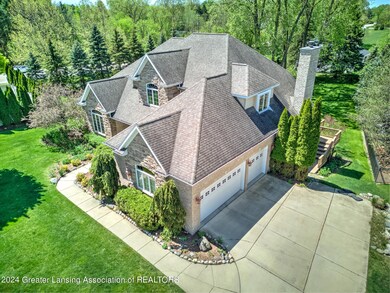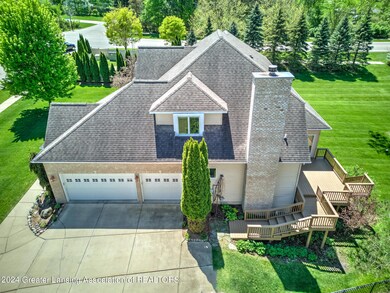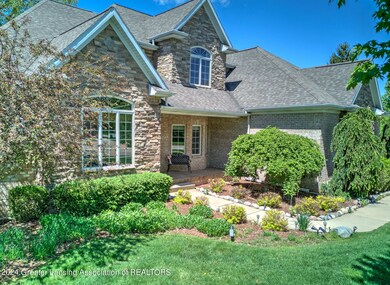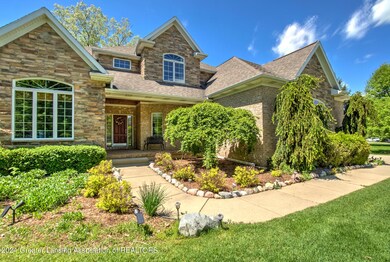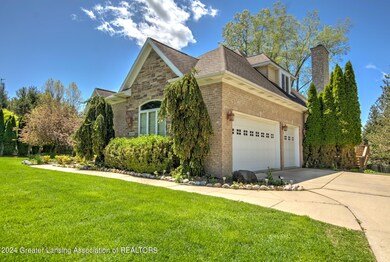
6010 Sleepy Hollow Ln East Lansing, MI 48823
Highlights
- Built-In Refrigerator
- Deck
- Marble Flooring
- Haslett High School Rated A-
- Family Room with Fireplace
- Traditional Architecture
About This Home
As of June 2024*** Welcome to 6010 Sleepy Hollow Lane *** The ever-so-loved Sierra
Ridge neighborhood in Haslett Schools! Offering a home with true
elegance. With 4500 square feet of finished living space, 5 bedrooms,
office/den, formal living, formal dining, open kitchen/ great room with eat in
dining & floating island, and a huge recreational room in the lower
level—This home has it all! Luxury finishes on 3 levels. New interior paint.
New lower-level carpet. Deck was stained last week! New stainless-steel
dishwasher. New stainless-steel stove. Oversized backyard with a couple
of gorgeous, mature trees. We offer you a fantastic home in a perfect
location. We welcome you HOME. *** Seller reserves the curtains and
curtain rod in the great room that is connected to the kitchen. ***
Last Agent to Sell the Property
EXP Realty - Haslett License #6506046432 Listed on: 05/11/2024
Home Details
Home Type
- Single Family
Est. Annual Taxes
- $16,230
Year Built
- Built in 2005 | Remodeled
Lot Details
- 0.43 Acre Lot
- Lot Dimensions are 100 x 192
- Landscaped
- Rectangular Lot
- Level Lot
- Front and Back Yard Sprinklers
- Back and Front Yard
Parking
- 3 Car Attached Garage
- Parking Accessed On Kitchen Level
- Side Facing Garage
Home Design
- Traditional Architecture
- Brick Exterior Construction
- Shingle Roof
- Wood Siding
- Stone Exterior Construction
- Concrete Perimeter Foundation
Interior Spaces
- 2-Story Property
- Bar
- Beamed Ceilings
- Ceiling Fan
- Gas Fireplace
- Double Pane Windows
- Blinds
- Family Room with Fireplace
- 2 Fireplaces
- Great Room
- Living Room with Fireplace
- Formal Dining Room
- Storage
Kitchen
- Double Oven
- Built-In Electric Oven
- Built-In Electric Range
- Built-In Refrigerator
- Ice Maker
- Dishwasher
- Stainless Steel Appliances
- Kitchen Island
- Granite Countertops
- Disposal
Flooring
- Wood
- Marble
- Ceramic Tile
Bedrooms and Bathrooms
- 5 Bedrooms
- Primary Bedroom on Main
- Whirlpool Bathtub
Laundry
- Laundry Room
- Laundry on main level
- Dryer
- Washer
Finished Basement
- Walk-Out Basement
- Basement Fills Entire Space Under The House
- Sump Pump
- Basement Window Egress
Outdoor Features
- Deck
- Covered patio or porch
- Rain Gutters
Utilities
- Cooling System Powered By Gas
- Forced Air Heating and Cooling System
- Heating System Uses Natural Gas
- 200+ Amp Service
- Gas Water Heater
Community Details
Overview
- No Home Owners Association
- Sierra Ridge Subdivision
Amenities
- Office
Ownership History
Purchase Details
Home Financials for this Owner
Home Financials are based on the most recent Mortgage that was taken out on this home.Purchase Details
Home Financials for this Owner
Home Financials are based on the most recent Mortgage that was taken out on this home.Purchase Details
Home Financials for this Owner
Home Financials are based on the most recent Mortgage that was taken out on this home.Purchase Details
Home Financials for this Owner
Home Financials are based on the most recent Mortgage that was taken out on this home.Purchase Details
Home Financials for this Owner
Home Financials are based on the most recent Mortgage that was taken out on this home.Similar Homes in East Lansing, MI
Home Values in the Area
Average Home Value in this Area
Purchase History
| Date | Type | Sale Price | Title Company |
|---|---|---|---|
| Warranty Deed | $705,000 | None Listed On Document | |
| Warranty Deed | $601,000 | None Available | |
| Warranty Deed | $381,000 | Tri County Title Agency Llc | |
| Warranty Deed | $495,000 | Multiple | |
| Quit Claim Deed | -- | None Available |
Mortgage History
| Date | Status | Loan Amount | Loan Type |
|---|---|---|---|
| Open | $450,000 | New Conventional | |
| Previous Owner | $480,800 | New Conventional | |
| Previous Owner | $302,000 | New Conventional | |
| Previous Owner | $55,000 | Credit Line Revolving | |
| Previous Owner | $302,000 | New Conventional | |
| Previous Owner | $55,000 | Credit Line Revolving | |
| Previous Owner | $304,800 | New Conventional | |
| Previous Owner | $396,000 | Purchase Money Mortgage | |
| Previous Owner | $368,200 | Purchase Money Mortgage |
Property History
| Date | Event | Price | Change | Sq Ft Price |
|---|---|---|---|---|
| 06/07/2024 06/07/24 | Sold | $705,000 | +0.7% | $158 / Sq Ft |
| 05/13/2024 05/13/24 | Pending | -- | -- | -- |
| 05/11/2024 05/11/24 | For Sale | $699,900 | +16.5% | $157 / Sq Ft |
| 07/15/2021 07/15/21 | Sold | $601,000 | +5.5% | $135 / Sq Ft |
| 06/01/2021 06/01/21 | Pending | -- | -- | -- |
| 05/06/2021 05/06/21 | For Sale | $569,900 | -5.2% | $128 / Sq Ft |
| 05/05/2021 05/05/21 | Off Market | $601,000 | -- | -- |
| 05/05/2021 05/05/21 | For Sale | $569,900 | +49.6% | $128 / Sq Ft |
| 08/30/2012 08/30/12 | Sold | $381,000 | -10.4% | $86 / Sq Ft |
| 07/26/2012 07/26/12 | Pending | -- | -- | -- |
| 02/20/2012 02/20/12 | For Sale | $425,000 | -- | $95 / Sq Ft |
Tax History Compared to Growth
Tax History
| Year | Tax Paid | Tax Assessment Tax Assessment Total Assessment is a certain percentage of the fair market value that is determined by local assessors to be the total taxable value of land and additions on the property. | Land | Improvement |
|---|---|---|---|---|
| 2024 | $77 | $328,300 | $40,500 | $287,800 |
| 2023 | $16,230 | $309,000 | $39,100 | $269,900 |
| 2022 | $15,485 | $284,700 | $39,100 | $245,600 |
| 2021 | $12,199 | $270,900 | $43,100 | $227,800 |
| 2020 | $11,983 | $266,100 | $43,100 | $223,000 |
| 2019 | $11,645 | $244,500 | $42,000 | $202,500 |
| 2018 | $11,035 | $231,900 | $46,700 | $185,200 |
| 2017 | $10,656 | $233,500 | $44,900 | $188,600 |
| 2016 | $4,734 | $220,600 | $41,600 | $179,000 |
| 2015 | $4,734 | $204,000 | $74,520 | $129,480 |
| 2014 | $4,734 | $204,600 | $72,000 | $132,600 |
Agents Affiliated with this Home
-
Ben Magsig

Seller's Agent in 2024
Ben Magsig
EXP Realty - Haslett
(517) 896-2679
28 in this area
150 Total Sales
-
Dana Zecchino

Seller Co-Listing Agent in 2024
Dana Zecchino
EXP Realty - Haslett
(517) 712-6624
18 in this area
108 Total Sales
-
Michael Williams

Buyer's Agent in 2024
Michael Williams
RE/MAX Michigan
(517) 331-3203
12 in this area
86 Total Sales
-

Seller's Agent in 2021
Debbie Barnett
Berkshire Hathaway HomeServices
(517) 749-6120
5 in this area
49 Total Sales
-
N
Buyer's Agent in 2021
Non Member
Non Member Office
-
R
Seller's Agent in 2012
Rochelle Ridgell
Coldwell Banker Professionals-Delta
Map
Source: Greater Lansing Association of Realtors®
MLS Number: 280493
APN: 02-02-04-453-009
- 6031 Marietta Way
- 5966 E Sleepy Hollow Ln
- 2127 Isaac Ln
- 6069 Sacramento Way
- 6119 Fresno Ln
- 6111 Fresno Ln
- 6120 Fresno Ln
- 2045 Lac Du Mont Unit 45
- 2229 Cider Mill Dr Unit 124
- 2046 Blue Lac Dr Unit 73
- 2042 Blue Lac Dr Unit 75
- 5913 Bayonne Ave
- 2215 Haslett Rd
- 5791 Westminster Way
- 6097 Southridge Rd
- 0 Park Lake Rd
- 6403 Woodcliffe Ln
- 2512 Royce Ct
- 0 English Oak Dr
- 6261 Windrush Ln
