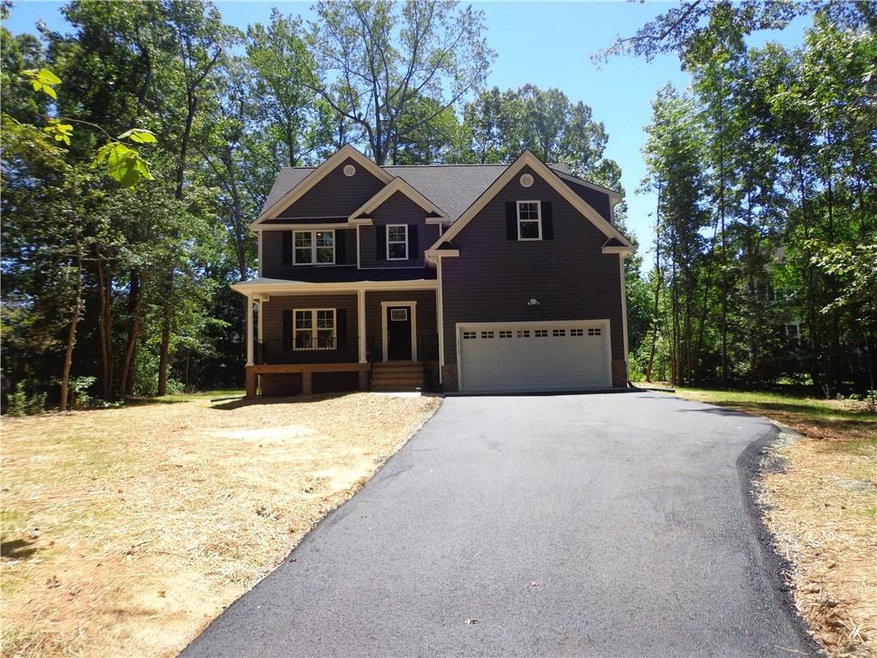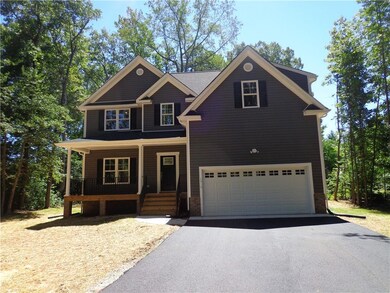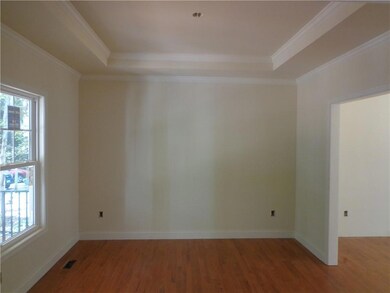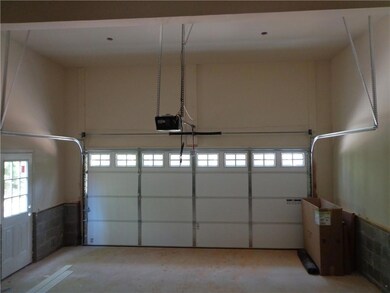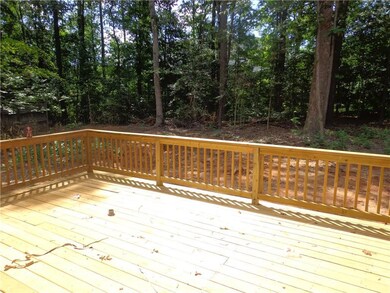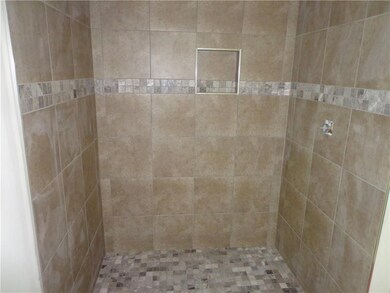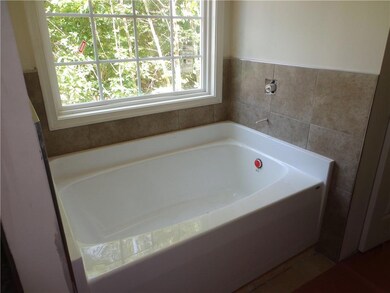
6010 Watch Harbour Rd Midlothian, VA 23112
Highlights
- Boat Dock
- Water Access
- Outdoor Pool
- Clover Hill High Rated A
- Under Construction
- Craftsman Architecture
About This Home
As of February 2023The Elizabeth by Davadi Homes of Virginia,,, NEW PRICE INPROVEMENT ON THIS MOVE-IN READY HOME!!! Features include 9' ceilings on the first floor, formal dining room with trey ceiling, Hardwood on the entire first floor! Great room with gas fireplace that leads to a large, private deck, very open kitchen with granite counter tops, stainless steel appliances and a 10x12 kitchen nook! Up stairs is a huge primary suite with large sitting room, Luxury bath with soaking tub and separate 5' ceramic shower. Double bowl, Granite counter tops and ceramic tile floors in Primary bath. Also upstairs there are 3 more nice size bedrooms and a hall bath.. Other items included a 2 car garage and a 7x23 covered front porch!
Last Agent to Sell the Property
Metro Realty Services Inc License #0225135373 Listed on: 05/14/2022
Home Details
Home Type
- Single Family
Est. Annual Taxes
- $656
Year Built
- Built in 2022 | Under Construction
Lot Details
- 0.48 Acre Lot
- Zoning described as R7
HOA Fees
- $63 Monthly HOA Fees
Parking
- 2 Car Direct Access Garage
- Oversized Parking
- Driveway
- Unpaved Parking
- Off-Street Parking
Home Design
- Craftsman Architecture
- Frame Construction
- Vinyl Siding
Interior Spaces
- 2,400 Sq Ft Home
- 2-Story Property
- Tray Ceiling
- High Ceiling
- Ceiling Fan
- Self Contained Fireplace Unit Or Insert
- Gas Fireplace
- Separate Formal Living Room
- Dining Area
- Crawl Space
- Washer and Dryer Hookup
Kitchen
- Breakfast Area or Nook
- Eat-In Kitchen
- Oven
- Induction Cooktop
- Microwave
- Dishwasher
- Granite Countertops
- Disposal
Flooring
- Wood
- Carpet
- Ceramic Tile
- Vinyl
Bedrooms and Bathrooms
- 4 Bedrooms
- En-Suite Primary Bedroom
- Walk-In Closet
- Double Vanity
- Garden Bath
Outdoor Features
- Outdoor Pool
- Water Access
- Deck
- Front Porch
Schools
- Clover Hill Elementary School
- Swift Creek Middle School
- Clover Hill High School
Utilities
- Central Air
- Heat Pump System
- Water Heater
Listing and Financial Details
- Tax Lot 14
- Assessor Parcel Number 726-67-38-77-500-000
Community Details
Overview
- Harbour Pointe Subdivision
Amenities
- Common Area
- Clubhouse
Recreation
- Boat Dock
- Community Pool
Ownership History
Purchase Details
Home Financials for this Owner
Home Financials are based on the most recent Mortgage that was taken out on this home.Purchase Details
Home Financials for this Owner
Home Financials are based on the most recent Mortgage that was taken out on this home.Similar Homes in Midlothian, VA
Home Values in the Area
Average Home Value in this Area
Purchase History
| Date | Type | Sale Price | Title Company |
|---|---|---|---|
| Warranty Deed | $415,000 | First American Title | |
| Warranty Deed | $77,600 | Attorney |
Mortgage History
| Date | Status | Loan Amount | Loan Type |
|---|---|---|---|
| Open | $315,000 | New Conventional |
Property History
| Date | Event | Price | Change | Sq Ft Price |
|---|---|---|---|---|
| 02/25/2023 02/25/23 | Sold | $415,000 | -13.5% | $173 / Sq Ft |
| 01/09/2023 01/09/23 | Pending | -- | -- | -- |
| 10/12/2022 10/12/22 | Price Changed | $479,500 | -2.0% | $200 / Sq Ft |
| 09/13/2022 09/13/22 | Price Changed | $489,500 | -2.0% | $204 / Sq Ft |
| 07/02/2022 07/02/22 | Price Changed | $499,500 | 0.0% | $208 / Sq Ft |
| 07/02/2022 07/02/22 | For Sale | $499,500 | +20.4% | $208 / Sq Ft |
| 06/17/2022 06/17/22 | Off Market | $415,000 | -- | -- |
| 06/10/2022 06/10/22 | Price Changed | $494,500 | -2.8% | $206 / Sq Ft |
| 05/14/2022 05/14/22 | For Sale | $509,000 | +556.8% | $212 / Sq Ft |
| 10/29/2021 10/29/21 | Sold | $77,500 | +3.3% | -- |
| 09/28/2021 09/28/21 | Pending | -- | -- | -- |
| 09/21/2021 09/21/21 | For Sale | $75,000 | -- | -- |
Tax History Compared to Growth
Tax History
| Year | Tax Paid | Tax Assessment Tax Assessment Total Assessment is a certain percentage of the fair market value that is determined by local assessors to be the total taxable value of land and additions on the property. | Land | Improvement |
|---|---|---|---|---|
| 2025 | $3,915 | $437,100 | $79,000 | $358,100 |
| 2024 | $3,915 | $405,400 | $75,000 | $330,400 |
| 2023 | $3,555 | $390,700 | $73,000 | $317,700 |
| 2022 | $653 | $71,000 | $71,000 | $0 |
| 2021 | $656 | $69,000 | $69,000 | $0 |
| 2020 | $656 | $69,000 | $69,000 | $0 |
| 2019 | $656 | $69,000 | $69,000 | $0 |
| 2018 | $649 | $68,000 | $68,000 | $0 |
| 2017 | $653 | $68,000 | $68,000 | $0 |
| 2016 | $653 | $68,000 | $68,000 | $0 |
| 2015 | $653 | $68,000 | $68,000 | $0 |
| 2014 | $653 | $68,000 | $68,000 | $0 |
Agents Affiliated with this Home
-

Seller's Agent in 2023
Steve Warriner
Metro Realty Services Inc
(804) 356-8702
2 in this area
65 Total Sales
-

Buyer's Agent in 2023
Felix Farley
Long & Foster
(804) 218-5783
1 in this area
18 Total Sales
-

Seller's Agent in 2021
Eric Lin
United Real Estate Richmond
(304) 307-0806
1 in this area
7 Total Sales
Map
Source: Central Virginia Regional MLS
MLS Number: 2213220
APN: 726-67-38-77-500-000
- 5902 N Point Ct
- 13812 Rockport Landing Rd
- 5814 Spinnaker Cove Rd
- 6613 St Cecelia Dr
- 7000 Deer Run Ln
- 7100 Deer Thicket Dr
- 7401 Velvet Antler Dr
- 7306 Full Rack Dr
- 6530 St Cecelia Dr
- 7117 Deer Thicket Dr
- 6530 Southshore Dr
- 7211 Norwood Pond Ct
- 14104 Waters Edge Cir
- 7107 Port Side Dr
- 7106 Full Rack Dr
- 14455 Duckridge Ct
- 5911 Waters Edge Rd
- 7201 Hancock Chase Ct Unit J 2
- 4914 Long Shadow Terrace
- 5802 Laurel Trail Ct
