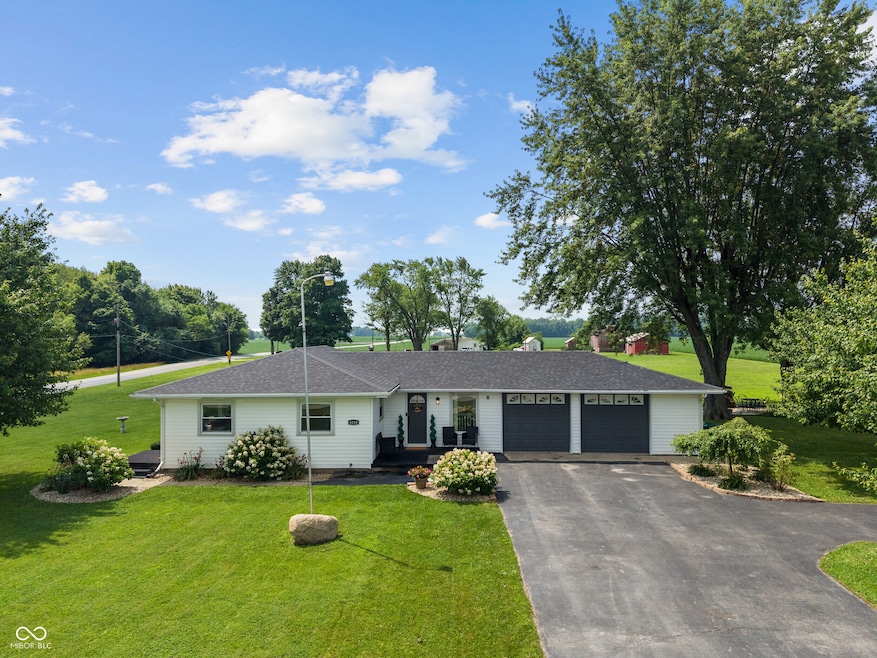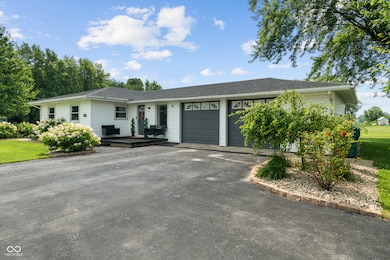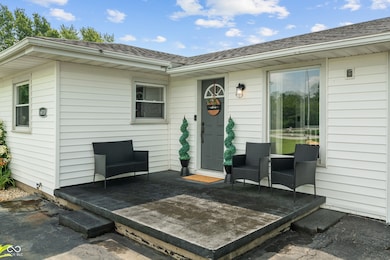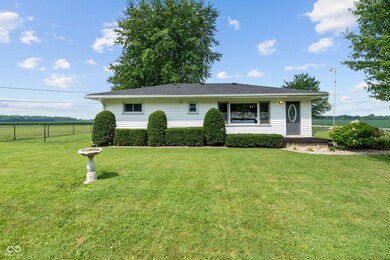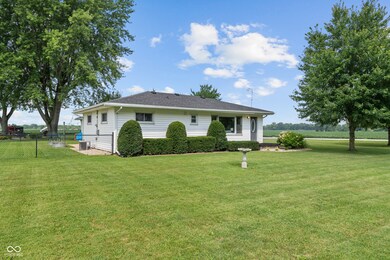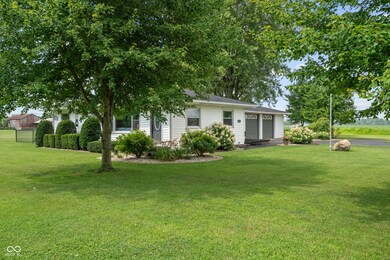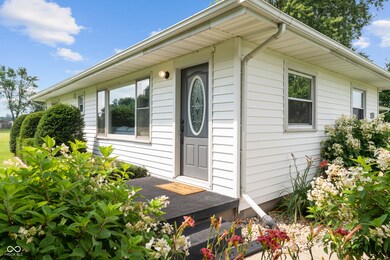
6010 Wheeling Pike Jonesboro, IN 46938
Estimated payment $1,213/month
Highlights
- Pasture Views
- Ranch Style House
- No HOA
- Mature Trees
- Wood Flooring
- 2 Car Attached Garage
About This Home
"THAT RUG REALLY TIED THE ROOM TOGETHER, DID IT NOT?" (Name that movie?!!) Bring whatever rug you want to this 3 bedroom beauty in Jonesboro, as any rug will work in this home! After parking in your 2 1/2 car garage or in the over-sized driveway, come inside through your inviting Mudroom to find the Kitchen with new stainless steel appliances (staying!), soft close cabinets, stylish backsplash, and a granite sink with a window looking over all your future sunsets! Continue on to find the massive Family Room with original hardwood floors, tons of natural light from the large picture window, whitewashed wood accent wall, and built-in bookshelves! Down the hall and you'll find the both guest bedrooms complete with hardwood floors, custom finishes, and new closet systems, as well as your laundry room and the primary bedroom with floor to ceiling window, corner bookshelf, and large sliding barn door! Bathroom was recently renovated with fresh paint, board and batten accent walls, gold finishing touches, and marbled floors. Downstairs you have a clean and painted basement with plenty of room for storage and your mechanicals. Then, last but not least is the almost a complete acre of land with a portion fully fenced, a concrete paver patio for entertaining around the fire, updated landscaping with enormous trees and perennials throughout! New roof as of 2023! This is the perfect place to live your best country life, but be moments from all your desired amenities! Don't miss out!!
Home Details
Home Type
- Single Family
Est. Annual Taxes
- $1,266
Year Built
- Built in 1955 | Remodeled
Lot Details
- 0.9 Acre Lot
- Mature Trees
Parking
- 2 Car Attached Garage
- Workshop in Garage
- Garage Door Opener
Property Views
- Pasture
- Rural
Home Design
- Ranch Style House
- Block Foundation
- Aluminum Siding
Interior Spaces
- 1,305 Sq Ft Home
- Family or Dining Combination
- Wood Flooring
- Attic Access Panel
Kitchen
- Electric Oven
- Microwave
- Dishwasher
Bedrooms and Bathrooms
- 3 Bedrooms
- 1 Full Bathroom
Laundry
- Laundry Room
- Dryer
- Washer
Unfinished Basement
- Partial Basement
- Interior Basement Entry
- Basement Storage
Outdoor Features
- Fire Pit
Schools
- Northview Elementary School
- R J Baskett Middle School
- Mississinewa High School
Utilities
- Forced Air Heating and Cooling System
- Well
Listing and Financial Details
- Assessor Parcel Number 271009100005000016
Community Details
Overview
- No Home Owners Association
Recreation
- Park
Map
Home Values in the Area
Average Home Value in this Area
Tax History
| Year | Tax Paid | Tax Assessment Tax Assessment Total Assessment is a certain percentage of the fair market value that is determined by local assessors to be the total taxable value of land and additions on the property. | Land | Improvement |
|---|---|---|---|---|
| 2024 | $1,266 | $158,900 | $17,200 | $141,700 |
| 2023 | $1,126 | $147,400 | $17,200 | $130,200 |
| 2022 | $1,088 | $135,300 | $17,200 | $118,100 |
| 2021 | $436 | $83,000 | $17,200 | $65,800 |
| 2020 | $1,384 | $79,600 | $17,200 | $62,400 |
| 2019 | $1,350 | $78,500 | $17,200 | $61,300 |
| 2018 | $348 | $74,700 | $15,600 | $59,100 |
| 2017 | $321 | $73,900 | $15,600 | $58,300 |
| 2016 | $296 | $72,200 | $15,600 | $56,600 |
| 2014 | $259 | $68,700 | $16,500 | $52,200 |
| 2013 | $259 | $68,600 | $16,500 | $52,100 |
Property History
| Date | Event | Price | Change | Sq Ft Price |
|---|---|---|---|---|
| 07/19/2025 07/19/25 | Pending | -- | -- | -- |
| 07/17/2025 07/17/25 | For Sale | $199,900 | +36.0% | $153 / Sq Ft |
| 11/16/2021 11/16/21 | Sold | $147,000 | -1.9% | $113 / Sq Ft |
| 10/10/2021 10/10/21 | Pending | -- | -- | -- |
| 10/05/2021 10/05/21 | For Sale | $149,900 | 0.0% | $115 / Sq Ft |
| 09/19/2021 09/19/21 | Pending | -- | -- | -- |
| 09/18/2021 09/18/21 | For Sale | $149,900 | -- | $115 / Sq Ft |
Purchase History
| Date | Type | Sale Price | Title Company |
|---|---|---|---|
| Quit Claim Deed | -- | None Listed On Document | |
| Warranty Deed | $147,000 | None Available | |
| Deed | $79,900 | -- | |
| Warranty Deed | $79,900 | Grant County Abstract | |
| Warranty Deed | $147,000 | None Listed On Document |
Mortgage History
| Date | Status | Loan Amount | Loan Type |
|---|---|---|---|
| Previous Owner | $142,590 | New Conventional | |
| Previous Owner | $142,590 | Purchase Money Mortgage | |
| Previous Owner | $75,905 | New Conventional |
Similar Home in Jonesboro, IN
Source: MIBOR Broker Listing Cooperative®
MLS Number: 22050960
APN: 27-10-09-100-005.000-016
- 102 E 7th St
- 611 S Water St
- 517 S Main St
- 609 W 10th St
- 604 W 10th St
- 107 E South F St
- 915 Winston Rd
- 107 W South B St
- 105 N Main St
- 316 E South C St
- 416 E South D St
- 412 E South C St
- 416 E South C St
- 102 E Main St
- 313 E South B St
- 0 E Farmington Tract 3
- 523 E South D St
- 219 E South A St
- 212 N Water St
- 614 E South B St
