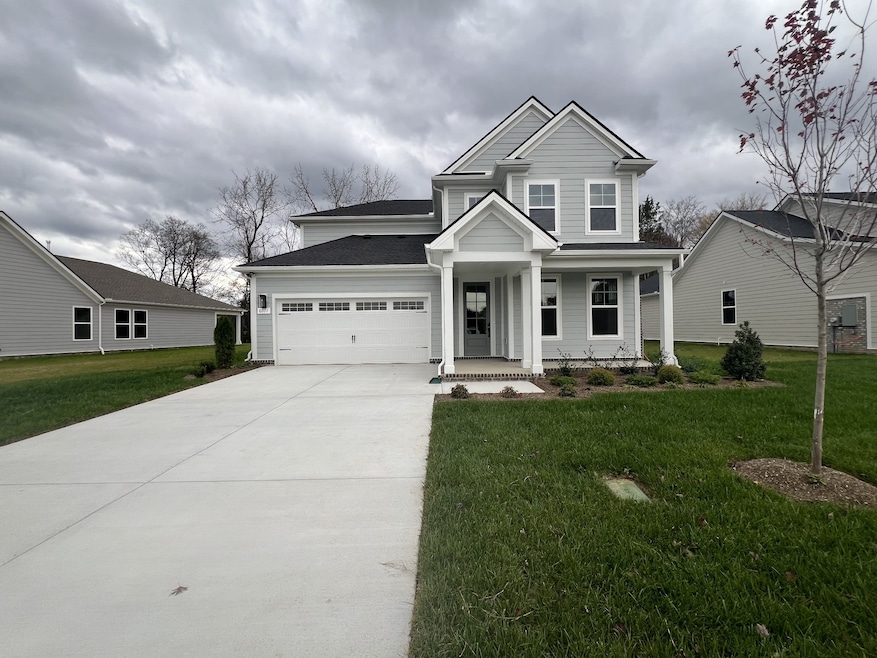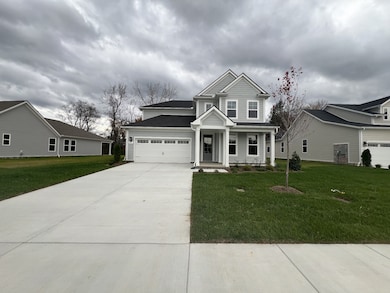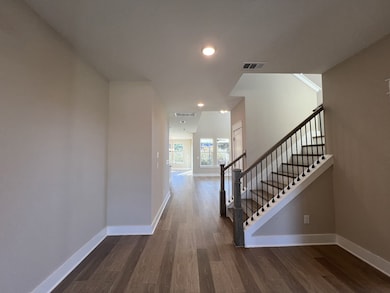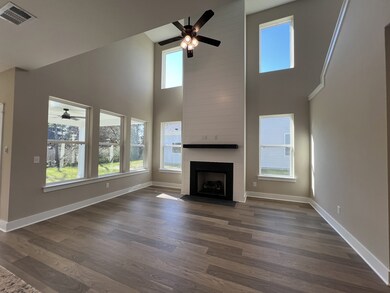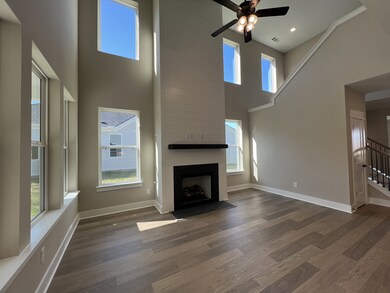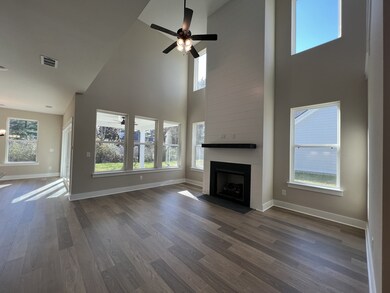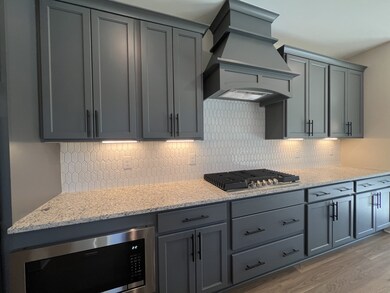6011 Bloom St Rockvale, TN 37153
Estimated payment $4,150/month
Highlights
- High Ceiling
- Great Room with Fireplace
- Double Oven
- Rockvale Elementary School Rated A-
- Covered Patio or Porch
- Stainless Steel Appliances
About This Home
Professional Photos Coming Soon! Welcome to Riley Farms by DRB Homes! The Oak plan offers 4 bedrooms, 3.5 baths, and a flex room. Enjoy a soaring 2-story great room with fireplace, gourmet kitchen with designer finishes, and a main-level owner’s suite for added convenience. Upstairs features spacious bedrooms and open loft. Located in Rockvale’s desirable Riley Farms community, just minutes from Murfreesboro and Franklin, this home blends luxury, comfort, and thoughtful design in every detail. Call to schedule a tour!
Listing Agent
DRB Group Tennessee Brokerage Phone: 6155879007 License #345489 Listed on: 11/14/2025
Home Details
Home Type
- Single Family
Year Built
- Built in 2025
HOA Fees
- $75 Monthly HOA Fees
Parking
- 2 Car Attached Garage
- Front Facing Garage
- Driveway
Home Design
- Brick Exterior Construction
- Asphalt Roof
- Hardboard
Interior Spaces
- 2,895 Sq Ft Home
- Property has 2 Levels
- High Ceiling
- Ceiling Fan
- Gas Fireplace
- Entrance Foyer
- Great Room with Fireplace
- Interior Storage Closet
- Washer and Electric Dryer Hookup
Kitchen
- Double Oven
- Built-In Gas Oven
- Cooktop
- Microwave
- Dishwasher
- Stainless Steel Appliances
- Kitchen Island
- Disposal
Flooring
- Carpet
- Laminate
- Tile
Bedrooms and Bathrooms
- 4 Bedrooms | 1 Main Level Bedroom
- Walk-In Closet
- Double Vanity
Outdoor Features
- Covered Patio or Porch
Schools
- Rockvale Elementary School
- Rockvale Middle School
- Rockvale High School
Utilities
- Central Heating and Cooling System
- Heating System Uses Natural Gas
- Underground Utilities
Community Details
- Riley Farms Subdivision
Listing and Financial Details
- Property Available on 10/29/25
- Tax Lot 19
Map
Home Values in the Area
Average Home Value in this Area
Property History
| Date | Event | Price | List to Sale | Price per Sq Ft |
|---|---|---|---|---|
| 11/14/2025 11/14/25 | For Sale | $699,999 | -- | $242 / Sq Ft |
Source: Realtracs
MLS Number: 3046197
- 6007 Bloom St
- 6015 Bloom St
- 6003 Bloom St
- Ansley Plan at Riley Farms
- Chelsea Plan at Riley Farms
- Pelham Plan at Riley Farms
- Wynwood Plan at Riley Farms
- Wagener Plan at Riley Farms
- Bedford Plan at Riley Farms
- Lassiter Plan at Riley Farms
- Brier Creek Plan at Riley Farms
- 4138 Dream Beetle Loop
- 2102 Salem Woods Dr
- 2305 Scout Dr
- Newport Plan at Carlton Landing
- Manchester Plan at Carlton Landing
- Johnson Plan at Carlton Landing
- Sherwood Plan at Carlton Landing
- Brentwood Plan at Carlton Landing
- Northbrook Plan at Carlton Landing
- 5020 Old Salem Rd
- 2913 Haviland Way
- 3726 Pelham Wood Dr
- 1105 Brocton Ct
- 3309 Marichal Dr
- 2939 Morning Mist Ct
- 2907 Morning Mist Ct
- 3204 Dizzy Dean Dr
- 2911 Morning Mist Ct
- 3229 Dizzy Dean Dr
- 2817 Bluestem Ln
- 2527 Salem Glen Crossing
- 148 Copper Ridge Trail
- 1713 Muirwood Blvd
- 2620 New Salem Hwy
- 1721 Muirwood Blvd
- 1832 Charismatic Place
- 3447 Nightshade Dr
- 3442 Risen Star Dr
- 2420 Audubon Ln
