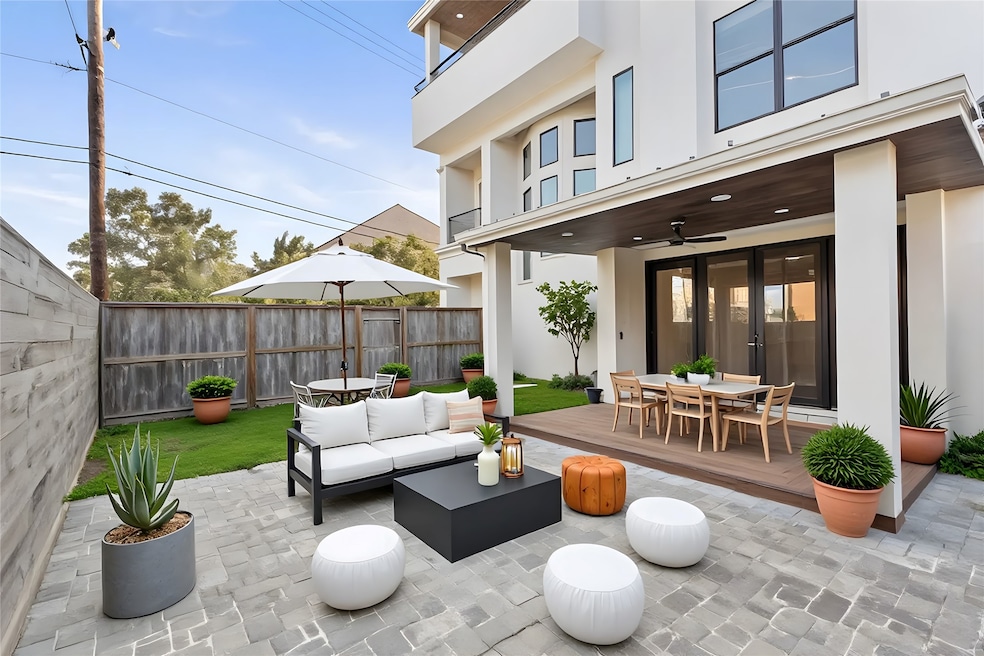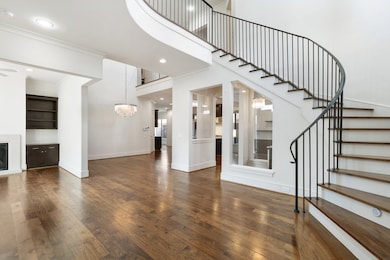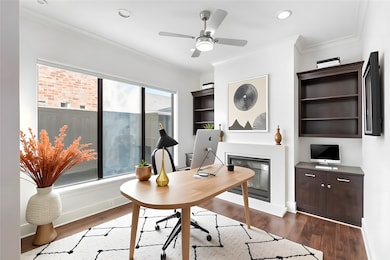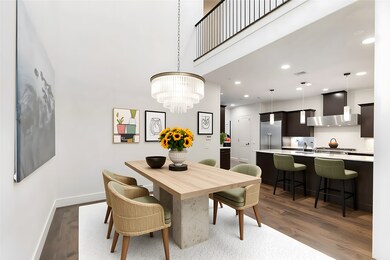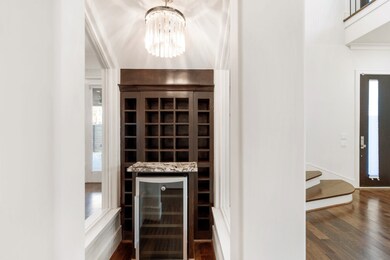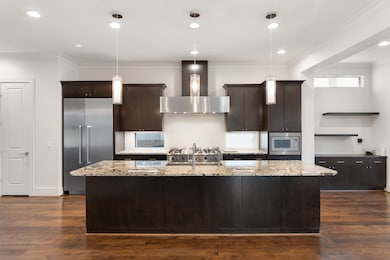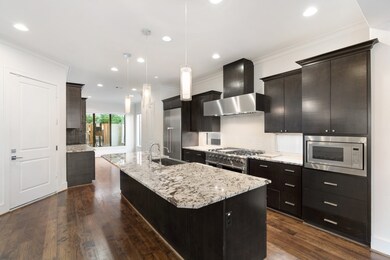
6011 Burgoyne Rd Unit A Houston, TX 77057
Uptown-Galleria District NeighborhoodHighlights
- Home Theater
- Marble Flooring
- Game Room
- Contemporary Architecture
- High Ceiling
- Home Office
About This Home
As of August 2025Spacious 3-story single-family home in a private, gated community of just two homes. The open floor plan features a formal living and dining room leading to a chef's kitchen with high-end appliances and a family room overlooking the large front yard. The upper floor boasts a theater, a generous entertainment area, and outdoor space with a fireplace. Large windows fill the home with natural light. Elevator-ready for all floors and zoned to Briargrove Elementary.
Last Agent to Sell the Property
Douglas Elliman Real Estate License #0726829 Listed on: 05/02/2025

Home Details
Home Type
- Single Family
Est. Annual Taxes
- $20,075
Year Built
- Built in 2015
Lot Details
- 3,823 Sq Ft Lot
- North Facing Home
Parking
- 3 Car Attached Garage
Home Design
- Contemporary Architecture
- Slab Foundation
- Stucco
Interior Spaces
- 5,062 Sq Ft Home
- 3-Story Property
- Elevator
- Wet Bar
- Dry Bar
- High Ceiling
- Gas Log Fireplace
- Window Treatments
- Formal Entry
- Family Room
- Living Room
- Breakfast Room
- Dining Room
- Home Theater
- Home Office
- Game Room
- Washer and Gas Dryer Hookup
Kitchen
- Double Oven
- Gas Oven
- Gas Range
- Microwave
- Dishwasher
- Pots and Pans Drawers
- Disposal
Flooring
- Wood
- Marble
Bedrooms and Bathrooms
- 5 Bedrooms
- En-Suite Primary Bedroom
- Double Vanity
- Separate Shower
Outdoor Features
- Balcony
Schools
- Briargrove Elementary School
- Tanglewood Middle School
- Wisdom High School
Utilities
- Forced Air Zoned Heating and Cooling System
- Heating System Uses Gas
Community Details
- Westhaven Estates Subdivision
Ownership History
Purchase Details
Home Financials for this Owner
Home Financials are based on the most recent Mortgage that was taken out on this home.Purchase Details
Purchase Details
Similar Homes in the area
Home Values in the Area
Average Home Value in this Area
Purchase History
| Date | Type | Sale Price | Title Company |
|---|---|---|---|
| Special Warranty Deed | -- | Riverway Title | |
| Special Warranty Deed | -- | None Listed On Document | |
| Warranty Deed | -- | None Available |
Mortgage History
| Date | Status | Loan Amount | Loan Type |
|---|---|---|---|
| Open | $880,000 | New Conventional | |
| Closed | $880,000 | New Conventional |
Property History
| Date | Event | Price | Change | Sq Ft Price |
|---|---|---|---|---|
| 08/01/2025 08/01/25 | Sold | -- | -- | -- |
| 07/08/2025 07/08/25 | Pending | -- | -- | -- |
| 05/02/2025 05/02/25 | For Sale | $1,225,000 | -- | $242 / Sq Ft |
Tax History Compared to Growth
Tax History
| Year | Tax Paid | Tax Assessment Tax Assessment Total Assessment is a certain percentage of the fair market value that is determined by local assessors to be the total taxable value of land and additions on the property. | Land | Improvement |
|---|---|---|---|---|
| 2024 | $15,839 | $996,371 | $152,761 | $843,610 |
| 2023 | $16,182 | $1,066,658 | $152,761 | $913,897 |
| 2022 | $21,138 | $960,000 | $152,761 | $807,239 |
| 2021 | $20,650 | $886,000 | $152,761 | $733,239 |
| 2020 | $22,521 | $930,000 | $152,761 | $777,239 |
| 2019 | $24,393 | $964,000 | $152,761 | $811,239 |
| 2018 | $24,393 | $964,000 | $152,761 | $811,239 |
| 2017 | $24,375 | $964,000 | $152,761 | $811,239 |
| 2016 | $20,421 | $807,611 | $152,761 | $654,850 |
| 2015 | $3,833 | $149,000 | $149,000 | $0 |
| 2014 | $3,833 | $149,100 | $149,000 | $100 |
Agents Affiliated with this Home
-
Cesar Estefan
C
Seller's Agent in 2025
Cesar Estefan
Douglas Elliman Real Estate
(832) 740-5876
5 in this area
25 Total Sales
Map
Source: Houston Association of REALTORS®
MLS Number: 28199125
APN: 1239350010001
- 2308 Nantucket Dr Unit B
- 2401 Potomac Dr
- 2403 Potomac Dr
- 2309 Potomac Dr
- 2421 Potomac Dr Unit C
- 2217 Nantucket Dr Unit A
- 2430 Nantucket Dr Unit B
- 2214 Potomac Dr Unit 2
- 2522 Nantucket Dr Unit C
- 2524 Nantucket Dr Unit B
- 2118 Nantucket Dr Unit C
- 2117 Nantucket Dr
- 6008 Potomac Park Dr
- 2525 Nantucket Dr Unit 2
- 2113 Potomac Dr Unit D
- 6011 Inwood Dr Unit B
- 6007 Potomac Park Dr
- 2114 Potomac Dr Unit A
- 2121 Fountain View Dr Unit 8
- 2121 Fountain View Dr Unit 22
