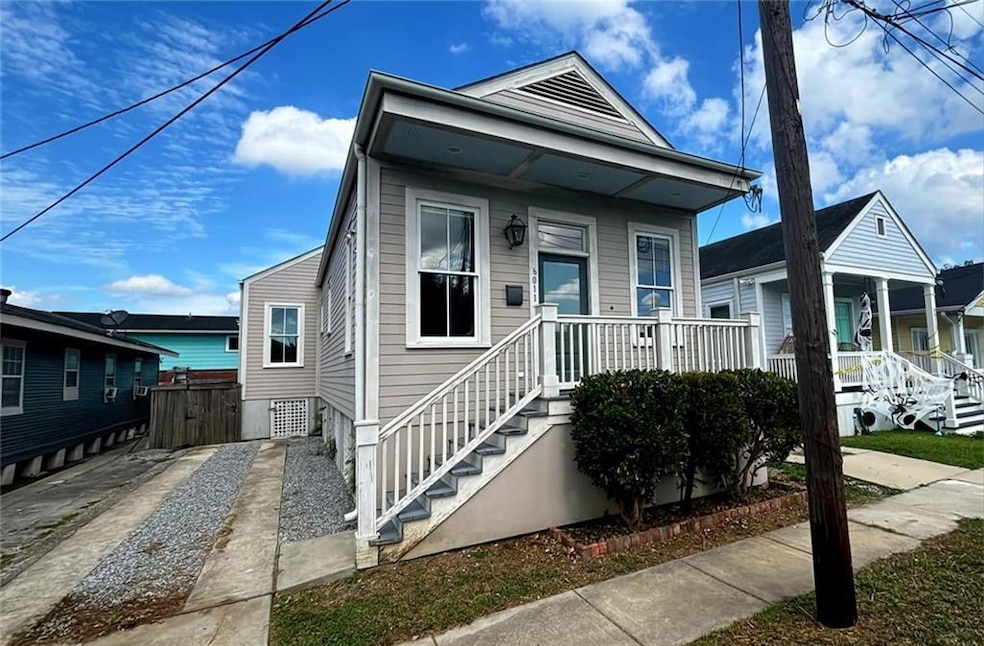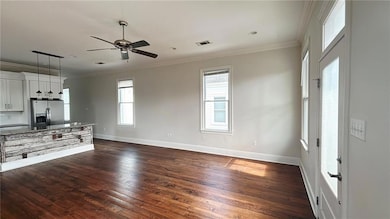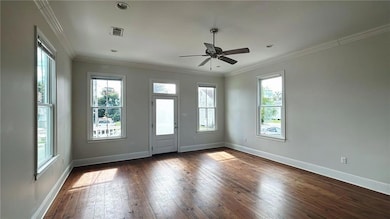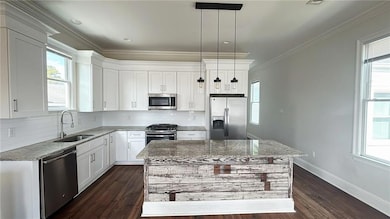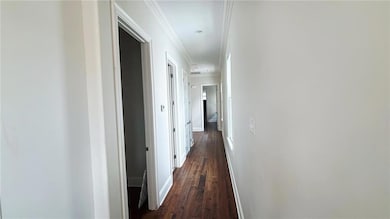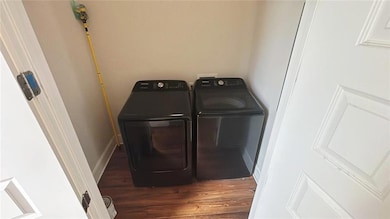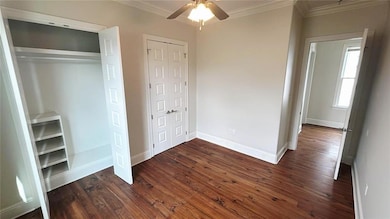6011 Dauphine St New Orleans, LA 70117
Holy Cross Neighborhood
3
Beds
2
Baths
1,726
Sq Ft
3,877
Sq Ft Lot
Highlights
- Cottage
- Central Heating and Cooling System
- Property is in very good condition
- Porch
- Dogs and Cats Allowed
- Rectangular Lot
About This Home
Built in the historic Holy Cross District, just steps from the Mississippi River levee. Enjoy incredible views of downtown New Orleans from the levee on your morning or evening jogs. This beautifully appointed home featuring an open floor plan with high ceilings and gleaming wood floors. The kitchen is outfitted with elegant countertops and stainless steel appliances. Washer and dryer provided. The spacious primary suite offers a walk-in closet and full bath and shower. Off street parking. Pets are on case by case basis.
Home Details
Home Type
- Single Family
Est. Annual Taxes
- $3,087
Year Built
- Built in 2017
Lot Details
- Fenced
- Rectangular Lot
- Property is in very good condition
Parking
- Off-Street Parking
Home Design
- Cottage
- Raised Foundation
- HardiePlank Type
Interior Spaces
- 1,726 Sq Ft Home
- 1-Story Property
Kitchen
- Oven
- Range
- Microwave
- Dishwasher
Bedrooms and Bathrooms
- 3 Bedrooms
- 2 Full Bathrooms
Laundry
- Dryer
- Washer
Additional Features
- Porch
- Outside City Limits
- Central Heating and Cooling System
Community Details
- Dogs and Cats Allowed
Listing and Financial Details
- Security Deposit $2,150
- Tenant pays for electricity, gas, water
- Assessor Parcel Number 701176011DauphineST
Map
Source: ROAM MLS
MLS Number: 2527165
APN: 3-9W-1-108-16
Nearby Homes
- 6029 Dauphine St
- 6015 Royal St
- 637 Tupelo St
- 5721 Royal St
- 617 Tupelo St
- 1030 Gordon St
- 6002 Saint Claude Ave
- 5924 Saint Claude Ave Unit A
- 5924 St Claude Ave
- 1029 Lamanche St
- 716 Delery St Unit 716
- 421 Tupelo St
- 430 Tupelo St
- 5453 Chartres St
- 919 Andry St Unit B
- 1938 Flood St
- 1913 Mehle St
- 1809 Reynes St Unit B
- 2300 General Meyer Ave
- 2226 Fats Domino Ave
