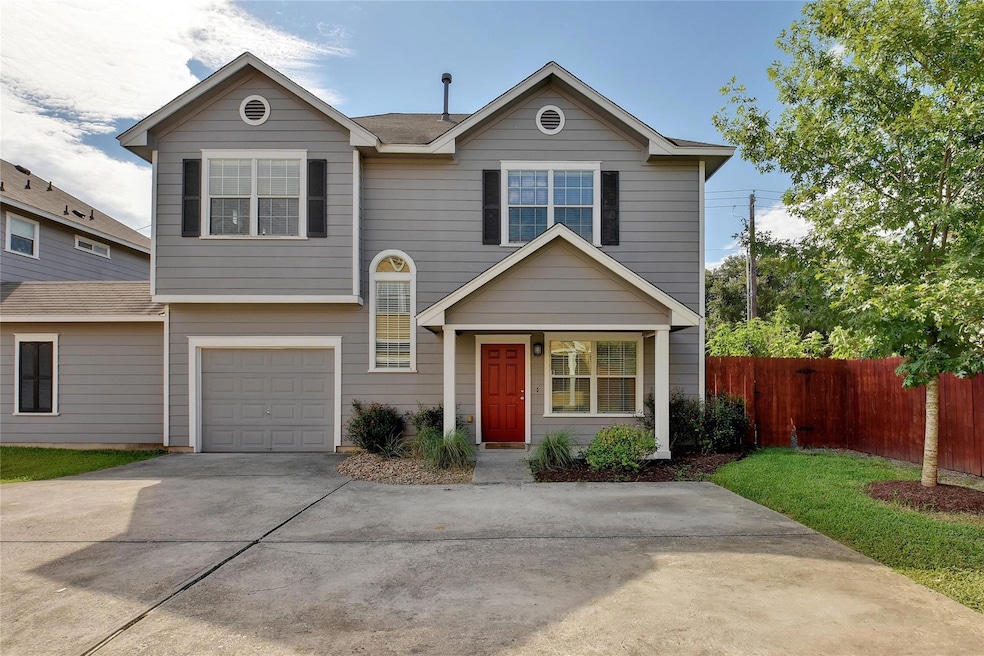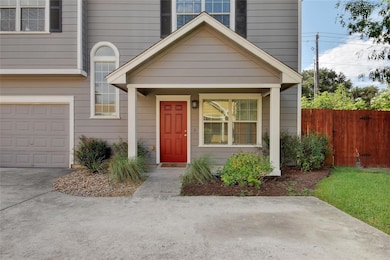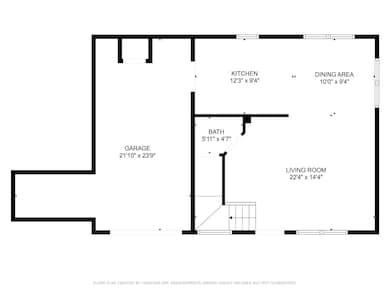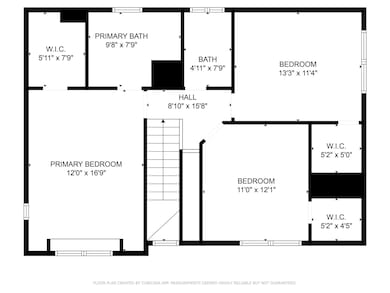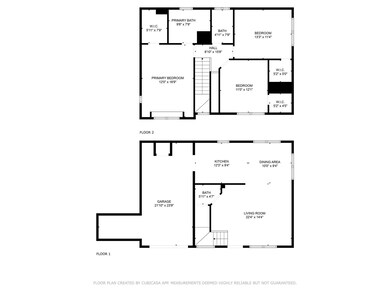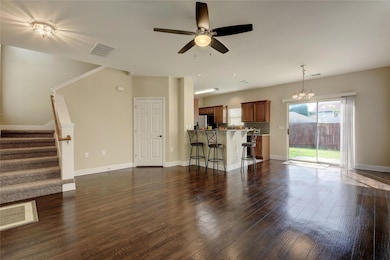6011 Fairway St Unit 2B Austin, TX 78741
Montopolis NeighborhoodHighlights
- Wooded Lot
- No HOA
- Walk-In Closet
- Granite Countertops
- 1 Car Attached Garage
- Tile Flooring
About This Home
Location, Updates, and Space — All in One! Just minutes from Downtown Austin and less than 10 minutes to Austin-Bergstrom Airport, this updated home offers both convenience and comfort. Enjoy fresh interior paint(2024) and laminate flooring(2024) throughout the stairs and upper level — no carpet anywhere! The kitchen features striking granite countertops, black appliances, and a handy breakfast bar — perfect for casual dining or entertaining. The master bedroom offers thoughtful touches, including built-in shelving and a charming window seat. Outside, the spacious, fenced backyard is ideal for gatherings, pets, or relaxing evenings. The oversized one-car garage plus tandem space provides plenty of room for parking, tools, or extra storage. Extra long driveway provides for additional parking, front patio, and backyard slab have all been freshly pressure-washed(2024). Located just 15–20 minutes from Downtown Austin and under 10 minutes from the airport, with easy access to Riverside Golf Course, Roy G. Guerrero Park, and the Oracle campus. Owner/Agent. Don’t miss this move-in-ready gem in a prime location!
Last Listed By
Vikrant Ruttala, Broker Brokerage Phone: (512) 970-7325 License #0584099 Listed on: 06/05/2025
Home Details
Home Type
- Single Family
Est. Annual Taxes
- $8,469
Year Built
- Built in 2005
Lot Details
- 4,082 Sq Ft Lot
- Northwest Facing Home
- Wood Fence
- Landscaped
- Wooded Lot
- Few Trees
- Back Yard
Parking
- 1 Car Attached Garage
Home Design
- Slab Foundation
- Composition Roof
- HardiePlank Type
Interior Spaces
- 1,404 Sq Ft Home
- 2-Story Property
Kitchen
- Free-Standing Range
- Dishwasher
- Granite Countertops
- Disposal
Flooring
- Carpet
- Laminate
- Tile
Bedrooms and Bathrooms
- 3 Bedrooms
- Walk-In Closet
Schools
- Baty Elementary School
- Del Valle Middle School
- Del Valle High School
Utilities
- Central Heating and Cooling System
Listing and Financial Details
- Security Deposit $2,500
- Tenant pays for all utilities
- The owner pays for taxes
- 12 Month Lease Term
- $40 Application Fee
- Assessor Parcel Number 03071309050000
Community Details
Overview
- No Home Owners Association
- Fairway Street Condo Subdivision
Pet Policy
- Dogs and Cats Allowed
Map
Source: Unlock MLS (Austin Board of REALTORS®)
MLS Number: 4177441
APN: 718815
- 6203 Langham St Unit 1
- 0001 Montopolis Dr
- 1413 Montopolis Dr Unit B
- 5700 Penick Dr
- 1205 Begonia Terrace
- 1201 Grove Blvd Unit 1103
- 1201 Grove Blvd Unit 702
- 1201 Grove Blvd Unit 2803
- 1201 Grove Blvd Unit 1102
- 1201 Grove Blvd Unit 1501
- 1201 Grove Blvd Unit 2403
- 2101 Rivers Edge Way Unit 9
- 1414 Vargas Rd
- 1706 Whitney Way
- 2101 Montopolis Dr Unit 8
- 1214 Vargas Rd Unit B
- 1214 Vargas Rd Unit A
- 1214 Vargas Rd
- 1101 Grove Blvd Unit 803
- 1101 Grove Blvd Unit 203
