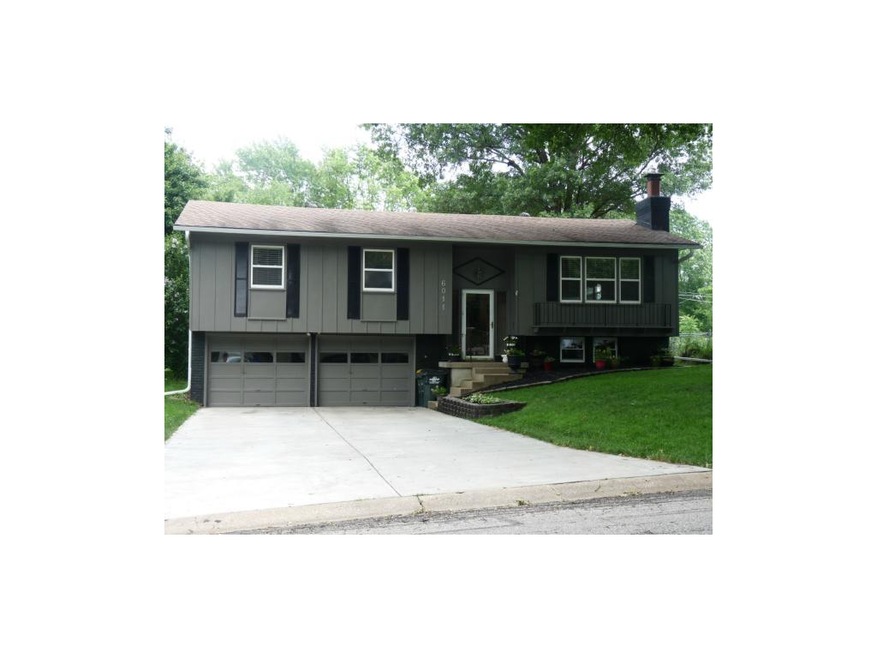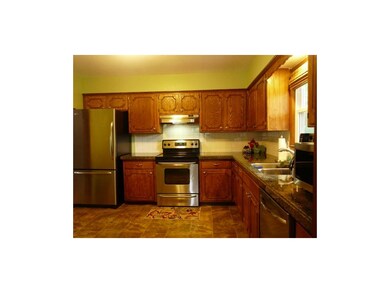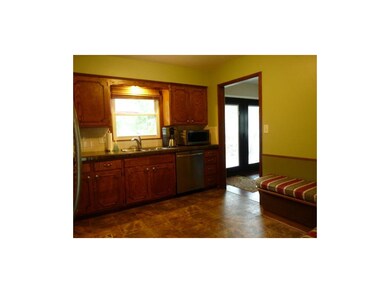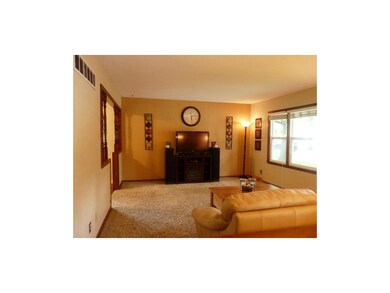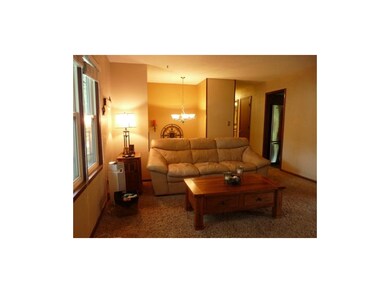
6011 Noland Rd Shawnee, KS 66216
Highlights
- Deck
- Vaulted Ceiling
- Granite Countertops
- Ray Marsh Elementary School Rated A
- Traditional Architecture
- Formal Dining Room
About This Home
As of December 2019Location & Location and Ray Marsh elementary school. New exterior paint, ss appliances, granite counters, finished basement, newer windows and roof, with french doors onto outdoor deck and fenced yard. This home has been well maintained and in a great established community with wonderful neighbors. Hardwood floors under carpet in upstairs family room and hallway. Easy to show and will not last long. Sellers have cared for this home. Roof and windows under 10 years old. Remodeled natural stone first floor full bath, finished basement, large yard, fresh interior paint, counter top microwave and stainless steel fridge stay. Owners willing to give an allowance for new carpet. It is a must see.
Last Agent to Sell the Property
AJ Gentry & Associates
Chartwell Realty LLC Listed on: 07/01/2015
Home Details
Home Type
- Single Family
Est. Annual Taxes
- $1,741
Year Built
- Built in 1966
Lot Details
- Aluminum or Metal Fence
- Many Trees
Parking
- 2 Car Attached Garage
- Front Facing Garage
- Garage Door Opener
Home Design
- Traditional Architecture
- Split Level Home
- Brick Frame
- Composition Roof
- Wood Siding
Interior Spaces
- Wet Bar: Ceramic Tiles, Shades/Blinds, Shower Only, Hardwood, Granite Counters, Natural Stone Floor, Shower Over Tub, Linoleum, All Carpet
- Built-In Features: Ceramic Tiles, Shades/Blinds, Shower Only, Hardwood, Granite Counters, Natural Stone Floor, Shower Over Tub, Linoleum, All Carpet
- Vaulted Ceiling
- Ceiling Fan: Ceramic Tiles, Shades/Blinds, Shower Only, Hardwood, Granite Counters, Natural Stone Floor, Shower Over Tub, Linoleum, All Carpet
- Skylights
- Fireplace With Gas Starter
- Shades
- Plantation Shutters
- Drapes & Rods
- Family Room with Fireplace
- Family Room Downstairs
- Formal Dining Room
- Fire and Smoke Detector
- Laundry Room
Kitchen
- Eat-In Kitchen
- Electric Oven or Range
- Recirculated Exhaust Fan
- Dishwasher
- Stainless Steel Appliances
- Granite Countertops
- Laminate Countertops
- Disposal
Flooring
- Wall to Wall Carpet
- Linoleum
- Laminate
- Stone
- Ceramic Tile
- Luxury Vinyl Plank Tile
- Luxury Vinyl Tile
Bedrooms and Bathrooms
- 3 Bedrooms
- Cedar Closet: Ceramic Tiles, Shades/Blinds, Shower Only, Hardwood, Granite Counters, Natural Stone Floor, Shower Over Tub, Linoleum, All Carpet
- Walk-In Closet: Ceramic Tiles, Shades/Blinds, Shower Only, Hardwood, Granite Counters, Natural Stone Floor, Shower Over Tub, Linoleum, All Carpet
- 2 Full Bathrooms
- Double Vanity
- Ceramic Tiles
Finished Basement
- Garage Access
- Laundry in Basement
- Natural lighting in basement
Outdoor Features
- Deck
- Enclosed patio or porch
Schools
- Ray Marsh Elementary School
- Sm Northwest High School
Additional Features
- City Lot
- Central Heating and Cooling System
Community Details
- West Wind Estates Subdivision
Listing and Financial Details
- Assessor Parcel Number QP85600000 0024
Ownership History
Purchase Details
Home Financials for this Owner
Home Financials are based on the most recent Mortgage that was taken out on this home.Purchase Details
Home Financials for this Owner
Home Financials are based on the most recent Mortgage that was taken out on this home.Purchase Details
Home Financials for this Owner
Home Financials are based on the most recent Mortgage that was taken out on this home.Purchase Details
Home Financials for this Owner
Home Financials are based on the most recent Mortgage that was taken out on this home.Purchase Details
Home Financials for this Owner
Home Financials are based on the most recent Mortgage that was taken out on this home.Similar Homes in Shawnee, KS
Home Values in the Area
Average Home Value in this Area
Purchase History
| Date | Type | Sale Price | Title Company |
|---|---|---|---|
| Warranty Deed | -- | Stewart Title Company | |
| Warranty Deed | -- | Mccaffree Short Title Co | |
| Warranty Deed | -- | Continental Title | |
| Interfamily Deed Transfer | -- | Affinity Title Company | |
| Warranty Deed | -- | Old Republic Title Company |
Mortgage History
| Date | Status | Loan Amount | Loan Type |
|---|---|---|---|
| Open | $220,924 | FHA | |
| Previous Owner | $204,300 | VA | |
| Previous Owner | $174,284 | FHA | |
| Previous Owner | $130,299 | New Conventional | |
| Previous Owner | $98,000 | New Conventional | |
| Previous Owner | $96,400 | No Value Available |
Property History
| Date | Event | Price | Change | Sq Ft Price |
|---|---|---|---|---|
| 12/02/2019 12/02/19 | Sold | -- | -- | -- |
| 10/24/2019 10/24/19 | Pending | -- | -- | -- |
| 10/23/2019 10/23/19 | For Sale | $219,950 | +15.8% | $142 / Sq Ft |
| 07/05/2017 07/05/17 | Sold | -- | -- | -- |
| 06/02/2017 06/02/17 | Pending | -- | -- | -- |
| 06/01/2017 06/01/17 | For Sale | $190,000 | +7.0% | $123 / Sq Ft |
| 08/19/2015 08/19/15 | Sold | -- | -- | -- |
| 07/07/2015 07/07/15 | Pending | -- | -- | -- |
| 07/01/2015 07/01/15 | For Sale | $177,500 | -- | $150 / Sq Ft |
Tax History Compared to Growth
Tax History
| Year | Tax Paid | Tax Assessment Tax Assessment Total Assessment is a certain percentage of the fair market value that is determined by local assessors to be the total taxable value of land and additions on the property. | Land | Improvement |
|---|---|---|---|---|
| 2024 | $3,689 | $34,983 | $6,348 | $28,635 |
| 2023 | $3,527 | $32,925 | $6,039 | $26,886 |
| 2022 | $3,311 | $30,797 | $5,489 | $25,308 |
| 2021 | $3,311 | $27,324 | $4,992 | $22,332 |
| 2020 | $3,010 | $25,875 | $4,536 | $21,339 |
| 2019 | $2,784 | $23,897 | $4,119 | $19,778 |
| 2018 | $2,673 | $22,850 | $4,119 | $18,731 |
| 2017 | $2,481 | $20,872 | $3,589 | $17,283 |
| 2016 | $2,458 | $20,412 | $3,589 | $16,823 |
| 2015 | $1,898 | $16,422 | $3,589 | $12,833 |
| 2013 | -- | $15,720 | $3,589 | $12,131 |
Agents Affiliated with this Home
-

Seller's Agent in 2019
Chad Lee
Real Broker, LLC
(913) 424-8747
1 in this area
40 Total Sales
-

Buyer's Agent in 2019
Zach Horn
ReeceNichols - Country Club Plaza
(816) 510-0360
10 in this area
161 Total Sales
-

Seller's Agent in 2017
Tina Branine
Keller Williams Realty Partners Inc.
(913) 708-8074
15 in this area
187 Total Sales
-

Seller Co-Listing Agent in 2017
Anne Pescia
Keller Williams Realty Partners Inc.
(913) 219-6946
4 in this area
28 Total Sales
-

Buyer's Agent in 2017
Gregory Weis
Coldwell Banker Regan Realtors
(913) 579-4106
13 in this area
82 Total Sales
-
A
Seller's Agent in 2015
AJ Gentry & Associates
Chartwell Realty LLC
Map
Source: Heartland MLS
MLS Number: 1946720
APN: QP85600000-0024
- 4908 Noland Rd
- 5918 W Richards Dr
- 5848 Summit St
- 6126 Park St
- 5852 Park Cir
- 5850 Park Cir
- 5817 Park Cir
- N/A Widmer Rd
- 5834 Caenen St
- 5870 Park St Unit 9
- 5805 Park Cir
- 14009 W 61st Terrace
- 14013 W 61st Terrace
- 5703 Cottonwood St
- 13204 W 55th Terrace
- 5708 Cottonwood St
- 6315 Hallet St
- 6024 Quivira Rd
- 6517 Halsey St
- 13123 W 54th Terrace
