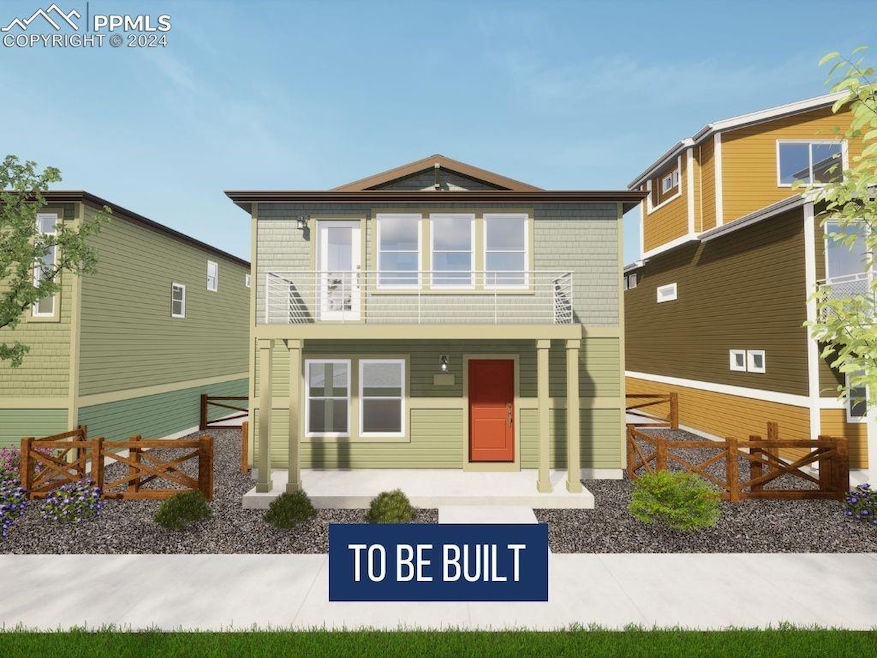
6011 Notch Top Way Colorado Springs, CO 80927
Banning Lewis Ranch NeighborhoodHighlights
- 2 Car Attached Garage
- Home to be built
- Level Lot
- Forced Air Heating and Cooling System
About This Home
As of September 2024This two-story home features a spacious layout designed for modern living. On the main level, you're greeted by a versatile flex space, perfect for a home office, guest room, or entertainment area. Adjacent to the flex space is a convenient two-car garage, offering ample storage and parking space.
Heading upstairs, you'll find the primary suite with an attached bathroom for privacy and relaxation. The second bedroom and bath provide additional comfort and accommodation for family or guests.
Adding to the charm of this home is a lovely balcony located on the second floor, ideal for enjoying morning coffee or evening sunsets. With its functional layout and thoughtful design, this home offers both comfort and style for everyday living.
Home Details
Home Type
- Single Family
Year Built
- Built in 2024
Lot Details
- 2,448 Sq Ft Lot
- Level Lot
Parking
- 2 Car Attached Garage
Home Design
- Home to be built
- Slab Foundation
- Shingle Roof
- Aluminum Siding
Interior Spaces
- 1,031 Sq Ft Home
- 2-Story Property
Bedrooms and Bathrooms
- 2 Bedrooms
- 2 Full Bathrooms
Utilities
- Forced Air Heating and Cooling System
- Phone Available
Community Details
- Association fees include covenant enforcement, trash removal
- Built by Oakwood Homes
- Moreno
Ownership History
Purchase Details
Home Financials for this Owner
Home Financials are based on the most recent Mortgage that was taken out on this home.Map
Similar Homes in Colorado Springs, CO
Home Values in the Area
Average Home Value in this Area
Purchase History
| Date | Type | Sale Price | Title Company |
|---|---|---|---|
| Special Warranty Deed | $375,775 | None Listed On Document |
Mortgage History
| Date | Status | Loan Amount | Loan Type |
|---|---|---|---|
| Open | $383,854 | VA |
Property History
| Date | Event | Price | Change | Sq Ft Price |
|---|---|---|---|---|
| 09/18/2024 09/18/24 | Sold | $375,775 | +0.2% | $364 / Sq Ft |
| 06/12/2024 06/12/24 | Off Market | $374,938 | -- | -- |
| 04/28/2024 04/28/24 | Pending | -- | -- | -- |
| 04/23/2024 04/23/24 | For Sale | $374,938 | -- | $364 / Sq Ft |
Tax History
| Year | Tax Paid | Tax Assessment Tax Assessment Total Assessment is a certain percentage of the fair market value that is determined by local assessors to be the total taxable value of land and additions on the property. | Land | Improvement |
|---|---|---|---|---|
| 2024 | -- | $17,450 | $17,450 | -- |
| 2023 | -- | $12,770 | $12,770 | -- |
| 2022 | -- | $490 | -- | -- |
Source: Pikes Peak REALTOR® Services
MLS Number: 9078926
APN: 53154-05-020
- 9372 Twin Sisters Dr
- 9368 Twin Sisters Dr
- 9356 Twin Sisters Dr
- 9348 Twin Sisters Dr
- 9336 Twin Sisters Dr
- 9364 Twin Sisters Dr
- 9340 Twin Sisters Dr
- 9332 Twin Sisters Dr
- 9360 Twin Sisters Dr
- 9352 Twin Sisters Dr
- 6117 Ashmore Ln
- 9424 Oro City Loop
- 5855 Uptop Point
- 5861 Uptop Point
- 6207 Kildare Dr
- 9428 Oro City Loop
- 6129 Callan Dr
- 5843 Uptop Point
- 5849 Uptop Point
- 5943 Carrick Ln
