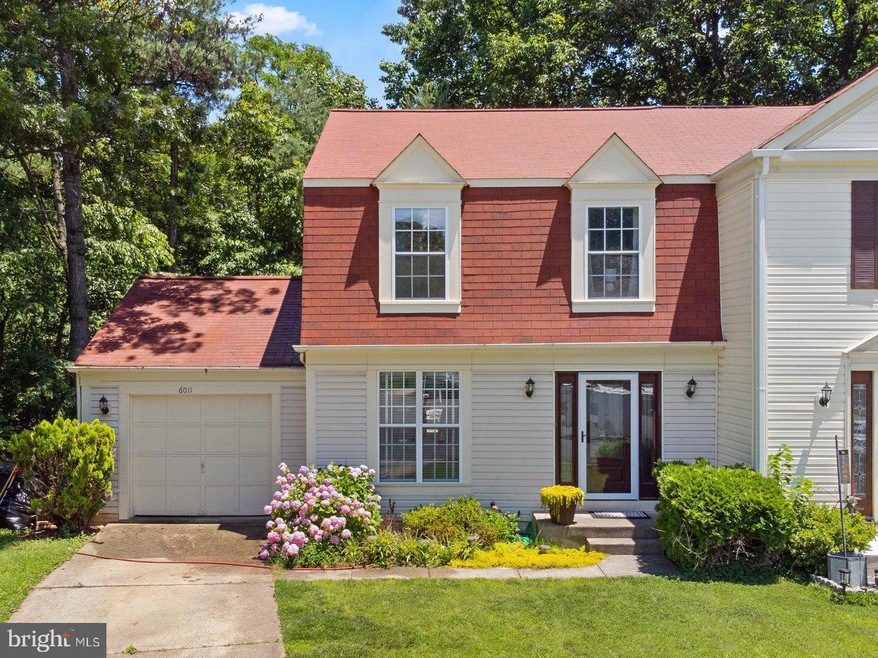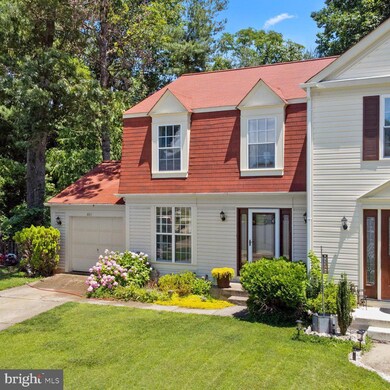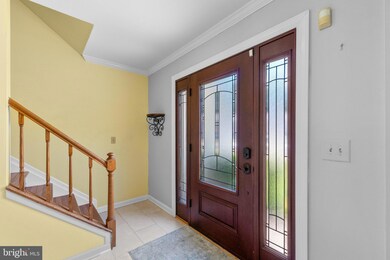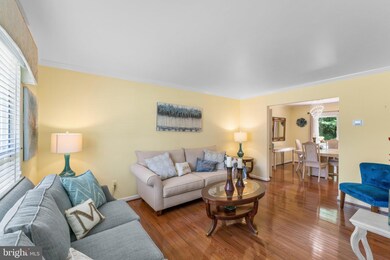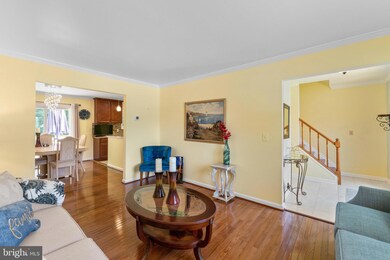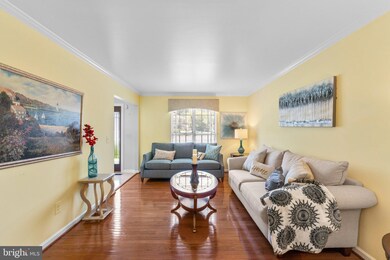
Highlights
- Colonial Architecture
- Wood Flooring
- Eat-In Country Kitchen
- Fairview Elementary School Rated A-
- Sitting Room
- 1 Car Attached Garage
About This Home
As of July 2024Step into the charm and comfort of this must-see, move-in ready semi-detached home nestled in the heart of the highly sought-after Burke Centre. Meticulously maintained, this residence boasts three beautifully finished levels, complete with 2 owner suites and 2 additional bedrooms, 3 full baths, and a half bath. As you approach, the curb appeal is immediately apparent, with a recently replaced roof (2021) providing both aesthetic appeal and peace of mind for years to come. Step inside to discover a thoughtfully renovated interior, where no detail has been spared. The heart of the home, the kitchen, underwent a transformation in 2019, showcasing gleaming granite countertops, stainless steel appliances, and abundant cabinet space for all your culinary needs. Owners converted garage into an additional finished sitting room. Whether you're whipping up a quick meal or entertaining guests, this kitchen is sure to impress even the most discerning chef. Adjacent to the kitchen, the inviting living room offers a cozy retreat, complete with ample natural light, creating the perfect ambiance for relaxation or gatherings with loved ones. Venture upstairs to discover the serene master suite, featuring an ensuite bath for added luxury and convenience. Two additional bedrooms provide comfortable accommodations for family members or guests. Back downstairs, the main level is further enhanced by the addition of new windows (most replaced in 2023), flooding the space with natural light and energy efficiency. The main door (2023) welcomes you home with style and security, while the newly built deck (2022) beckons you outside to enjoy al fresco dining or simply soak in the tranquil surroundings. Downstairs, the finished basement offers additional living space, complete with a recently renovated bathroom (2020) for added comfort and convenience. With recent updates including a new AC unit (June 2023), this home offers modern comfort and peace of mind for years to come. Conveniently located in the heart of Burke, this property provides easy access to a variety of amenities, including shopping, dining, parks, and top-rated schools. Don't miss your chance to own this beautifully updated home in one of Burke's most desirable neighborhoods. Schedule your showing today!
Last Agent to Sell the Property
Allison James Estates & Homes License #5003658 Listed on: 06/13/2024

Townhouse Details
Home Type
- Townhome
Est. Annual Taxes
- $5,673
Year Built
- Built in 1982
Lot Details
- 3,332 Sq Ft Lot
HOA Fees
- $87 Monthly HOA Fees
Parking
- 1 Car Attached Garage
- Front Facing Garage
- On-Street Parking
- Off-Street Parking
Home Design
- Semi-Detached or Twin Home
- Colonial Architecture
- Permanent Foundation
- Vinyl Siding
Interior Spaces
- Property has 2 Levels
- Ceiling Fan
- Window Treatments
- Family Room
- Sitting Room
- Living Room
- Dining Room
- Wood Flooring
Kitchen
- Eat-In Country Kitchen
- Stove
- Dishwasher
- Disposal
Bedrooms and Bathrooms
- En-Suite Bathroom
Laundry
- Dryer
- Washer
Finished Basement
- Basement Fills Entire Space Under The House
- Connecting Stairway
- Rear Basement Entry
Utilities
- Central Air
- Heat Pump System
- Vented Exhaust Fan
- Electric Water Heater
Community Details
- Burke Centre Conservancey HOA
- Burke Centre Subdivision
Listing and Financial Details
- Tax Lot 29
- Assessor Parcel Number 0774 14 0029
Ownership History
Purchase Details
Home Financials for this Owner
Home Financials are based on the most recent Mortgage that was taken out on this home.Purchase Details
Home Financials for this Owner
Home Financials are based on the most recent Mortgage that was taken out on this home.Similar Homes in Burke, VA
Home Values in the Area
Average Home Value in this Area
Purchase History
| Date | Type | Sale Price | Title Company |
|---|---|---|---|
| Warranty Deed | $365,000 | -- | |
| Deed | $146,500 | -- |
Mortgage History
| Date | Status | Loan Amount | Loan Type |
|---|---|---|---|
| Open | $613,679 | FHA | |
| Closed | $292,000 | New Conventional | |
| Previous Owner | $144,786 | FHA |
Property History
| Date | Event | Price | Change | Sq Ft Price |
|---|---|---|---|---|
| 07/05/2024 07/05/24 | Sold | $625,000 | 0.0% | $316 / Sq Ft |
| 06/13/2024 06/13/24 | For Sale | $625,000 | -- | $316 / Sq Ft |
Tax History Compared to Growth
Tax History
| Year | Tax Paid | Tax Assessment Tax Assessment Total Assessment is a certain percentage of the fair market value that is determined by local assessors to be the total taxable value of land and additions on the property. | Land | Improvement |
|---|---|---|---|---|
| 2024 | $6,213 | $536,280 | $200,000 | $336,280 |
| 2023 | $5,673 | $502,740 | $190,000 | $312,740 |
| 2022 | $5,393 | $471,650 | $180,000 | $291,650 |
| 2021 | $5,385 | $458,850 | $170,000 | $288,850 |
| 2020 | $5,170 | $436,820 | $160,000 | $276,820 |
| 2019 | $4,961 | $419,140 | $150,000 | $269,140 |
| 2018 | $4,625 | $402,130 | $150,000 | $252,130 |
| 2017 | $4,299 | $370,260 | $125,000 | $245,260 |
| 2016 | $4,289 | $370,260 | $125,000 | $245,260 |
| 2015 | $3,956 | $354,500 | $125,000 | $229,500 |
| 2014 | $3,836 | $344,500 | $115,000 | $229,500 |
Agents Affiliated with this Home
-
Misty Lee

Seller's Agent in 2024
Misty Lee
Allison James Estates & Homes
(571) 264-4890
1 in this area
40 Total Sales
-
Jenny Lopez

Buyer's Agent in 2024
Jenny Lopez
Lopez Realtors
(571) 221-5351
1 in this area
94 Total Sales
Map
Source: Bright MLS
MLS Number: VAFX2184964
APN: 0774-14-0029
- 6001 Powells Landing Rd
- 6115 Martins Landing Ct
- 5941 Powells Landing Rd
- 6034 Burnside Landing Dr
- 10256 Quiet Pond Terrace
- 10230 Faire Commons Ct
- 5823 Cove Landing Rd Unit 101
- 10204 Faire Commons Ct
- 10336 Pond Spice Terrace
- 10310 Bridgetown Place Unit 56
- 5976 Annaberg Place Unit 168
- 10350 Luria Commons Ct Unit 3 H
- 5810 Cove Landing Rd Unit 304
- 5702 Waters Edge Landing Ct
- 5815 Walden Commons Ct Unit 123
- 10320 Luria Commons Ct Unit 1 A
- 10320 Rein Commons Ct Unit 3H
- 5911 Oak Leather Dr
- 12215 Wye Oak Commons Cir Unit 66
- 10403 Heritage Landing Rd
