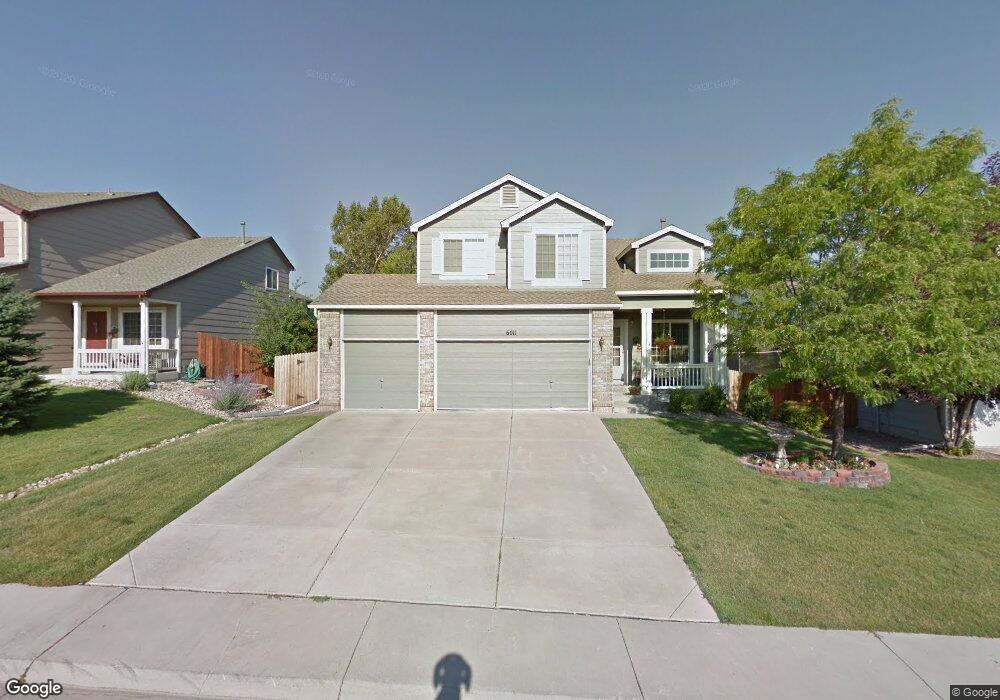6011 S Tempe Way Centennial, CO 80015
Saddle Rock Ridge NeighborhoodEstimated Value: $578,000 - $608,000
3
Beds
4
Baths
2,118
Sq Ft
$279/Sq Ft
Est. Value
About This Home
This home is located at 6011 S Tempe Way, Centennial, CO 80015 and is currently estimated at $591,264, approximately $279 per square foot. 6011 S Tempe Way is a home located in Arapahoe County with nearby schools including Canyon Creek Elementary School, Thunder Ridge Middle School, and Cherokee Trail High School.
Ownership History
Date
Name
Owned For
Owner Type
Purchase Details
Closed on
Aug 16, 2021
Sold by
Guerin Steven W and Guerin Patricia A
Bought by
Kim Kwangtae and Jung Soyoung
Current Estimated Value
Home Financials for this Owner
Home Financials are based on the most recent Mortgage that was taken out on this home.
Original Mortgage
$400,000
Outstanding Balance
$363,724
Interest Rate
2.9%
Mortgage Type
New Conventional
Estimated Equity
$227,540
Purchase Details
Closed on
Feb 23, 1999
Sold by
Richmond American Homes Of Colorado Inc
Bought by
Guerin Steven W and Guerin Patricia A
Home Financials for this Owner
Home Financials are based on the most recent Mortgage that was taken out on this home.
Original Mortgage
$165,650
Interest Rate
6.83%
Purchase Details
Closed on
Dec 31, 1992
Sold by
Conversion Arapco
Bought by
Richmond American Homes Of Colorado Ii
Purchase Details
Closed on
Apr 2, 1991
Bought by
Conversion Arapco
Create a Home Valuation Report for This Property
The Home Valuation Report is an in-depth analysis detailing your home's value as well as a comparison with similar homes in the area
Home Values in the Area
Average Home Value in this Area
Purchase History
| Date | Buyer | Sale Price | Title Company |
|---|---|---|---|
| Kim Kwangtae | $550,000 | Heritage Title Company | |
| Guerin Steven W | $174,370 | Land Title | |
| Richmond American Homes Of Colorado Ii | -- | -- | |
| Conversion Arapco | -- | -- |
Source: Public Records
Mortgage History
| Date | Status | Borrower | Loan Amount |
|---|---|---|---|
| Open | Kim Kwangtae | $400,000 | |
| Previous Owner | Guerin Steven W | $165,650 |
Source: Public Records
Tax History Compared to Growth
Tax History
| Year | Tax Paid | Tax Assessment Tax Assessment Total Assessment is a certain percentage of the fair market value that is determined by local assessors to be the total taxable value of land and additions on the property. | Land | Improvement |
|---|---|---|---|---|
| 2024 | $3,607 | $38,739 | -- | -- |
| 2023 | $3,607 | $38,739 | $0 | $0 |
| 2022 | $2,766 | $27,981 | $0 | $0 |
| 2021 | $2,777 | $27,981 | $0 | $0 |
| 2020 | $2,649 | $27,199 | $0 | $0 |
| 2019 | $2,556 | $27,199 | $0 | $0 |
| 2018 | $2,527 | $24,062 | $0 | $0 |
| 2017 | $2,485 | $24,062 | $0 | $0 |
| 2016 | $2,310 | $21,174 | $0 | $0 |
| 2015 | $2,230 | $21,174 | $0 | $0 |
| 2014 | $2,019 | $17,432 | $0 | $0 |
| 2013 | -- | $17,790 | $0 | $0 |
Source: Public Records
Map
Nearby Homes
- 5904 S Ukraine St
- 22192 E Alamo Ln
- 5932 S Versailles St
- 5973 S Wenatchee St
- 6018 S Winnipeg St
- 22379 E Dorado Ave
- 23032 E Alamo Place
- 6261 S Sicily Way
- 5593 S Valdai Way
- 5755 S Zante Cir
- 5901 S Perth St
- 22019 E Arbor Dr
- 5810 S Perth Place
- 23201 E Orchard Place
- 5839 S Perth Place
- 5745 S Quatar Ct
- 5555 S Rome St
- 23286 E Lake Place
- 5758 S Zante Way
- 5491 S Versailles St
- 6013 S Tempe Way
- 6003 S Tempe Way
- 22330 E Lake Ave
- 22379 E Lake Ln
- 6031 S Tempe Way
- 22360 E Lake Ave
- 5993 S Tempe Way
- 6004 S Tempe Way
- 6012 S Tempe Way
- 6002 S Tempe Way
- 22359 E Lake Ln
- 6014 S Tempe Way
- 22300 E Lake Ave
- 5973 S Tempe Way
- 5994 S Tempe Way
- 6032 S Tempe Way
- 22339 E Lake Ave
- 22349 E Lake Ln
- 5992 S Tempe Way
- 22298 E Lake Ave
