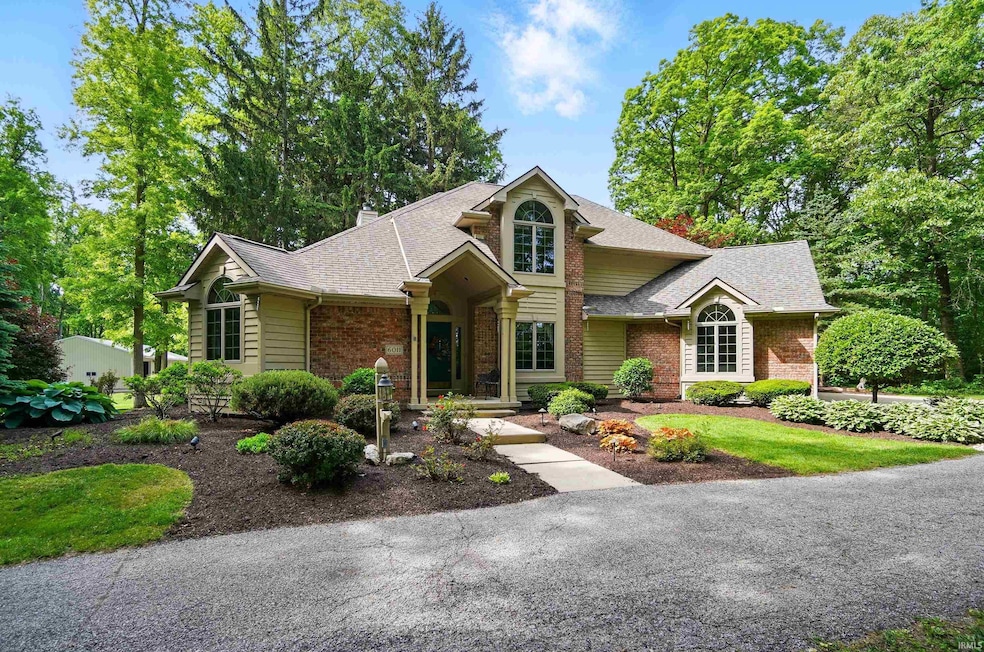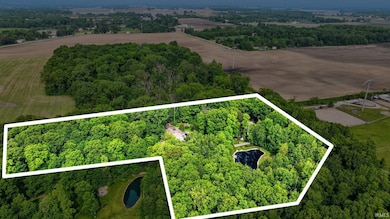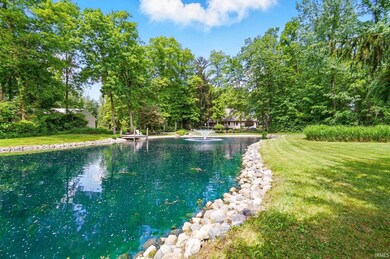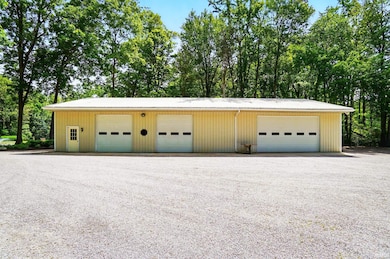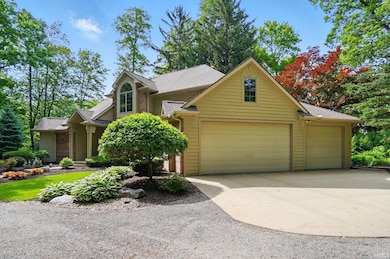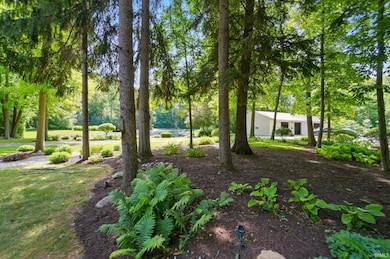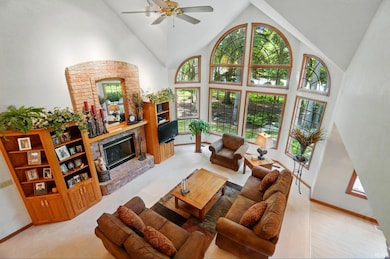6011 W Wallen Rd Fort Wayne, IN 46818
Estimated payment $4,647/month
Highlights
- Water Views
- Living Room with Fireplace
- Cathedral Ceiling
- Primary Bedroom Suite
- Lake, Pond or Stream
- Partially Wooded Lot
About This Home
Welcome to 6011 W Wallen Road, a serene retreat nestled in the outskirts of North West Fort Wayne. This 2 story home with a finished basement offers a private, wooded setting featuring 4 spacious bedrooms and 4 bathrooms (2 full, 2 half) across 3,026 sqft of finished living space. This quality home was built by Maggos Builders, a local, custom home builder now with over 40 years of experience. The list of features for this home is seemingly endless, so be sure to ask your real estate agent for the attachment with more details. Some of the most notable features include 441 feet of total road frontage along Wallen Road (providing enough room for the pull through driveway and 2 accesses to the road), 2 parcels (4.96 acres with the house and out building, then another 3.32 acre parcel with the pond and maybe an opportunity to sell later or build another house for family), no HOA for either parcel, large 76'x32' insulated out building with water and electricity, an additional detached 2 car garage, and a large gravel parking lot in back. Imagine sitting on the pier enjoying nature by the pond fishing for bluegill while listening to the fountain splash water, or maybe enjoying a large gathering with plenty of parking for friends and family. You could also catch up on some reading while lounging in the screened in back porch with cathedral ceilings. Another option would be to have some fun at the basement wet bar with a brass rail and billiard table. You won't want to miss your opportunity to make this 1 owner home your own!
Listing Agent
North Eastern Group Realty Brokerage Phone: 260-438-5639 Listed on: 06/04/2025

Home Details
Home Type
- Single Family
Est. Annual Taxes
- $5,755
Year Built
- Built in 1994
Lot Details
- 8.28 Acre Lot
- Lot Dimensions are 446x869
- Rural Setting
- Landscaped
- Level Lot
- Partially Wooded Lot
- Property is zoned A1, Light agricultural/residential
Parking
- 5 Car Garage
- Garage Door Opener
- Circular Driveway
- Gravel Driveway
- Off-Street Parking
Home Design
- Traditional Architecture
- Brick Exterior Construction
- Poured Concrete
- Shingle Roof
- Asphalt Roof
- Wood Siding
- Cedar
- Vinyl Construction Material
Interior Spaces
- 2-Story Property
- Wet Bar
- Built-in Bookshelves
- Bar
- Woodwork
- Crown Molding
- Tray Ceiling
- Cathedral Ceiling
- Ceiling Fan
- Screen For Fireplace
- Gas Log Fireplace
- Entrance Foyer
- Great Room
- Living Room with Fireplace
- 2 Fireplaces
- Workshop
- Screened Porch
- Water Views
- Pull Down Stairs to Attic
Kitchen
- Breakfast Bar
- Electric Oven or Range
- Laminate Countertops
- Built-In or Custom Kitchen Cabinets
Flooring
- Wood
- Carpet
- Laminate
- Tile
- Vinyl
Bedrooms and Bathrooms
- 4 Bedrooms
- Primary Bedroom Suite
- Walk-In Closet
- Double Vanity
- Whirlpool Bathtub
- Bathtub With Separate Shower Stall
- Garden Bath
Laundry
- Laundry on main level
- Washer and Electric Dryer Hookup
Partially Finished Basement
- Basement Fills Entire Space Under The House
- Fireplace in Basement
- 1 Bathroom in Basement
- Natural lighting in basement
Outdoor Features
- Seawall
- Lake, Pond or Stream
- Patio
Schools
- Washington Center Elementary School
- Shawnee Middle School
- Northrop High School
Utilities
- Forced Air Heating and Cooling System
- Heating System Powered By Owned Propane
- Propane
- Private Company Owned Well
- Well
- Septic System
- Cable TV Available
Community Details
- Community Fire Pit
Listing and Financial Details
- Assessor Parcel Number 02-07-07-200-001.000-065
- Seller Concessions Not Offered
Map
Home Values in the Area
Average Home Value in this Area
Tax History
| Year | Tax Paid | Tax Assessment Tax Assessment Total Assessment is a certain percentage of the fair market value that is determined by local assessors to be the total taxable value of land and additions on the property. | Land | Improvement |
|---|---|---|---|---|
| 2024 | $397 | $21,800 | $21,800 | -- |
| 2022 | $323 | $21,800 | $21,800 | $0 |
| 2021 | $346 | $21,800 | $21,800 | $0 |
| 2020 | $359 | $20,900 | $20,900 | $0 |
| 2019 | $359 | $20,900 | $20,900 | $0 |
| 2018 | $373 | $20,900 | $20,900 | $0 |
| 2017 | $386 | $20,900 | $20,900 | $0 |
| 2016 | $404 | $21,700 | $21,700 | $0 |
| 2014 | $398 | $21,700 | $21,700 | $0 |
| 2013 | $402 | $21,700 | $21,700 | $0 |
Property History
| Date | Event | Price | List to Sale | Price per Sq Ft |
|---|---|---|---|---|
| 09/13/2025 09/13/25 | Pending | -- | -- | -- |
| 08/13/2025 08/13/25 | Price Changed | $789,000 | -7.2% | $261 / Sq Ft |
| 07/09/2025 07/09/25 | Price Changed | $850,000 | -4.7% | $281 / Sq Ft |
| 06/04/2025 06/04/25 | For Sale | $892,000 | -- | $295 / Sq Ft |
Source: Indiana Regional MLS
MLS Number: 202521157
APN: 02-07-07-200-002.000-065
- 4623 W Wallen Rd
- 5412 W Cook Rd
- 4525 Laghi Pass
- 13209 Arusha Ct
- 1179 Lagonda Trail Unit 31
- 1167 Lagonda Trail Unit 32
- 847 Lagonda Trail Unit 42
- 840 Zenos Blvd
- 13952 Ascari Cove Unit 135
- 5129 Coronet Ct Unit 493
- 4141 Shadowood Lakes Trail
- 5036 Broadmore Ct Unit 426
- 5014 Turbo Trail Unit 443
- 4161 Bradley Dr
- 4085 Shadowood Lakes Trail
- 4046 Shadowood Lakes Trail
- 979 Arthur Heights Dr
- 4724 Turbo Trail Unit 317
- 4837 Turbo Trail Unit 367
- 4621 Turbo Trail Unit 327
