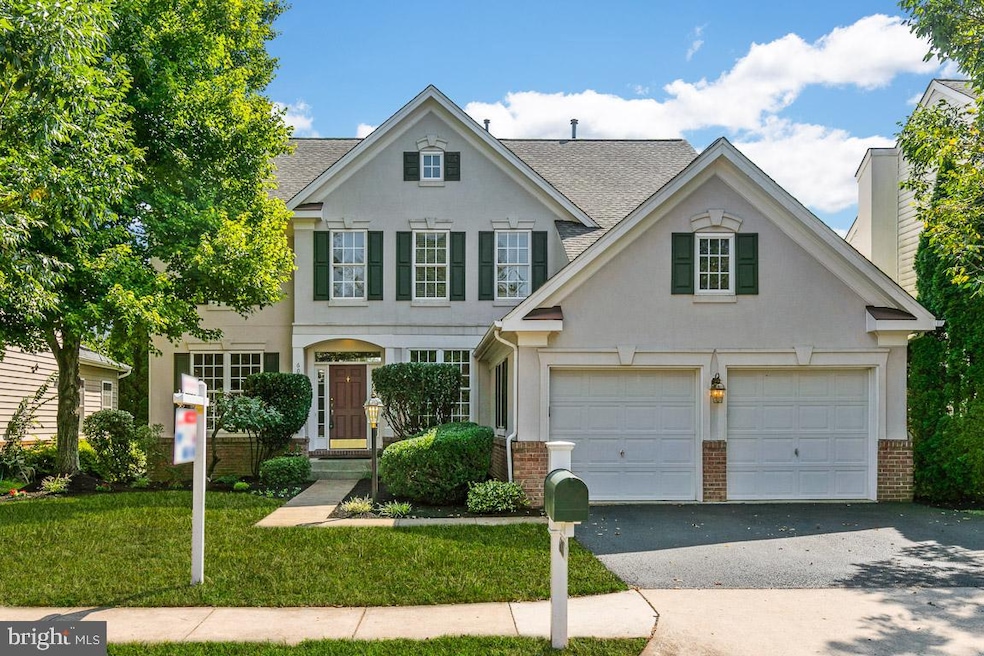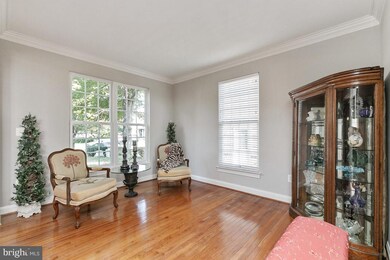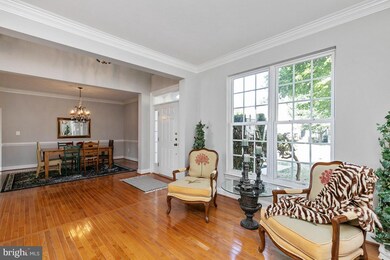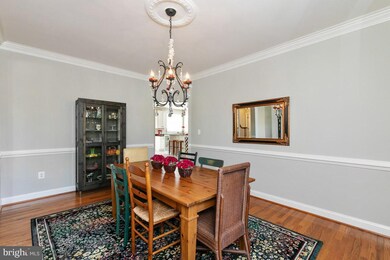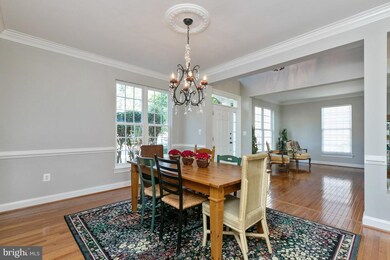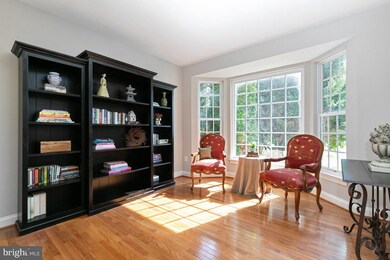
6011 Wake Crest Ct Haymarket, VA 20169
Piedmont NeighborhoodEstimated Value: $875,000 - $898,000
Highlights
- Golf Club
- Fitness Center
- Gated Community
- Mountain View Elementary School Rated A-
- Eat-In Gourmet Kitchen
- Golf Course View
About This Home
As of November 2019Golfers dream home with gorgeous views of the 7th fairway! Perfectly sized with 4000 sq ft of living space in this popular Beazer Farnham on a premium, private, cul de sac lot. The open floor plan features hardwood floors on the main level and upper hallway, oak stair case, a stunning 2 story great room open to the gourmet kitchen with a large island, wine storage, black appliances, granite, tons of white cabinetry, and desk area. The main level also includes separate formal living and dining spaces, a half bath, an office with golf views and a huge mud room/laundry space. The upper level has 4 spacious bedrooms and 2.5 nicely appointed baths. The walk up basement has a large rec space, an exercise room/guest space/potential theatre room, a rough in for a full bath and tons of storage. Completely move in ready with fresh paint, updated lighting and brand new carpeting!New roof, newer hot water and heater, home warranty, and more. Enjoy the views of the golf course and mature trees while relaxing on the newly painted deck. Come home to an all-inclusive lifestyle of luxury, leisure and loads of amenities in gated Piedmont including year round indoor swimming pool, 2 Olympic sized outdoor pools, tennis courts, a full service fitness center, meeting rooms/business center and the beautiful Piedmont Golf Club with an 18 hole championship golf course, putting greens, driving range and a clubhouse with dining room, pub and pro shop.
Last Agent to Sell the Property
Berkshire Hathaway HomeServices PenFed Realty License #0225209070 Listed on: 09/12/2019

Last Buyer's Agent
Non Member Member
Metropolitan Regional Information Systems, Inc.
Home Details
Home Type
- Single Family
Est. Annual Taxes
- $5,871
Year Built
- Built in 2001
Lot Details
- 6,599 Sq Ft Lot
- Cul-De-Sac
- Landscaped
- No Through Street
- Private Lot
- Premium Lot
- Backs to Trees or Woods
- Property is in very good condition
- Property is zoned PMR
HOA Fees
- $175 Monthly HOA Fees
Parking
- 2 Car Attached Garage
- Front Facing Garage
- Garage Door Opener
- Driveway
Property Views
- Golf Course
- Woods
Home Design
- Colonial Architecture
- Vinyl Siding
- Dryvit Stucco
Interior Spaces
- Property has 3 Levels
- Open Floorplan
- Chair Railings
- Crown Molding
- Recessed Lighting
- Fireplace With Glass Doors
- Fireplace Mantel
- Gas Fireplace
- Window Treatments
- Family Room Off Kitchen
- Formal Dining Room
- Attic
Kitchen
- Eat-In Gourmet Kitchen
- Breakfast Area or Nook
- Built-In Double Oven
- Down Draft Cooktop
- Microwave
- Dishwasher
- Kitchen Island
- Upgraded Countertops
- Disposal
Flooring
- Wood
- Carpet
Bedrooms and Bathrooms
- 4 Bedrooms
- En-Suite Bathroom
- Walk-In Closet
- Soaking Tub
- Bathtub with Shower
- Walk-in Shower
Laundry
- Laundry on main level
- Dryer
- Washer
Improved Basement
- Heated Basement
- Partial Basement
- Walk-Up Access
- Rear Basement Entry
- Space For Rooms
- Basement Windows
Home Security
- Security Gate
- Fire and Smoke Detector
Outdoor Features
- Deck
Schools
- Mountain View Elementary School
- Bull Run Middle School
- Battlefield High School
Utilities
- Central Air
- Heat Pump System
- Water Heater
- Public Septic
Listing and Financial Details
- Tax Lot 13
- Assessor Parcel Number 7398-43-1984
Community Details
Overview
- Association fees include common area maintenance, health club, management, pool(s), reserve funds, security gate, road maintenance, snow removal, trash
- Piedmont HOA
- Built by Beazer
- Piedmont Subdivision, Farnham Floorplan
- Property Manager
Amenities
- Fax or Copying Available
- Common Area
- Clubhouse
- Community Center
- Meeting Room
- Party Room
- Community Dining Room
Recreation
- Golf Club
- Golf Course Community
- Golf Course Membership Available
- Tennis Courts
- Community Playground
- Fitness Center
- Community Indoor Pool
- Heated Community Pool
- Lap or Exercise Community Pool
- Putting Green
Security
- Security Service
- Gated Community
Ownership History
Purchase Details
Home Financials for this Owner
Home Financials are based on the most recent Mortgage that was taken out on this home.Purchase Details
Home Financials for this Owner
Home Financials are based on the most recent Mortgage that was taken out on this home.Similar Homes in Haymarket, VA
Home Values in the Area
Average Home Value in this Area
Purchase History
| Date | Buyer | Sale Price | Title Company |
|---|---|---|---|
| Byrdy Christopher B | $597,000 | Mbh Settlement Group Lc | |
| Bissell Robert W | $395,620 | -- |
Mortgage History
| Date | Status | Borrower | Loan Amount |
|---|---|---|---|
| Open | Byrdy Christopher B | $581,640 | |
| Closed | Byrdy Christopher B | $586,186 | |
| Previous Owner | Brown Gary W | $100,000 | |
| Previous Owner | Brown Gary W | $360,000 | |
| Previous Owner | Brown Gary W | $322,000 | |
| Previous Owner | Brown Gary W | $332,000 | |
| Previous Owner | Bissell Robert W | $250,000 |
Property History
| Date | Event | Price | Change | Sq Ft Price |
|---|---|---|---|---|
| 11/21/2019 11/21/19 | Sold | $597,000 | -0.5% | $150 / Sq Ft |
| 10/15/2019 10/15/19 | Pending | -- | -- | -- |
| 09/12/2019 09/12/19 | For Sale | $600,000 | -- | $150 / Sq Ft |
Tax History Compared to Growth
Tax History
| Year | Tax Paid | Tax Assessment Tax Assessment Total Assessment is a certain percentage of the fair market value that is determined by local assessors to be the total taxable value of land and additions on the property. | Land | Improvement |
|---|---|---|---|---|
| 2024 | $7,548 | $759,000 | $258,800 | $500,200 |
| 2023 | $7,002 | $672,900 | $229,900 | $443,000 |
| 2022 | $7,205 | $640,300 | $220,000 | $420,300 |
| 2021 | $6,892 | $566,400 | $187,000 | $379,400 |
| 2020 | $8,289 | $534,800 | $187,000 | $347,800 |
| 2019 | $7,397 | $477,200 | $172,000 | $305,200 |
| 2018 | $5,720 | $473,700 | $179,300 | $294,400 |
| 2017 | $5,710 | $464,100 | $149,600 | $314,500 |
| 2016 | $5,925 | $486,700 | $154,400 | $332,300 |
| 2015 | $6,197 | $496,600 | $154,400 | $342,200 |
| 2014 | $6,197 | $498,600 | $154,400 | $344,200 |
Agents Affiliated with this Home
-
Aimee O'Connor

Seller's Agent in 2019
Aimee O'Connor
BHHS PenFed (actual)
(571) 278-0485
15 in this area
78 Total Sales
-
Dawn Laughlin

Seller Co-Listing Agent in 2019
Dawn Laughlin
RE/MAX Gateway, LLC
(703) 967-6131
23 in this area
174 Total Sales
-
N
Buyer's Agent in 2019
Non Member Member
Metropolitan Regional Information Systems
Map
Source: Bright MLS
MLS Number: VAPW477968
APN: 7398-43-1984
- 15008 Seneca Knoll Way
- 5829 Brandon Hill Loop
- 14305 Bakerwood Place
- 14128 Snickersville Dr
- 14109 Snickersville Dr
- 6194 Chancellorsville Dr
- 6040 Gayleburg Place
- 6733 Emmanuel Ct
- 6609 Cheney Way
- 6163 Popes Creek Place
- 14520 Chamberry Cir
- 14517 Chamberry Cir
- 14313 Broughton Place
- 14824 Keavy Ridge Ct
- 14335 Newbern Loop
- 6780 Hollow Glen Ct
- 14282 Newbern Loop
- 13890 Chelmsford Dr Unit 313
- 15000 Danube Way
- 6709 Whirlaway Ct
- 6011 Wake Crest Ct
- 6017 Wake Crest Ct
- 6005 Wake Crest Ct
- 6012 Wake Crest Ct
- 6016 Wake Crest Ct
- 6006 Wake Crest Ct
- 6021 Wake Crest Ct
- 6001 Wake Crest Ct
- 6020 Wake Crest Ct
- 6025 Wake Crest Ct
- 14347 Verde Place
- 14000 Holcrest Ct
- 6215 Conklin Way
- 14345 Verde Place
- 6211 Conklin Way
- 6209 Conklin Way
- 6219 Conklin Way
- 6029 Wake Crest Ct
- 6207 Conklin Way
- 6221 Conklin Way
