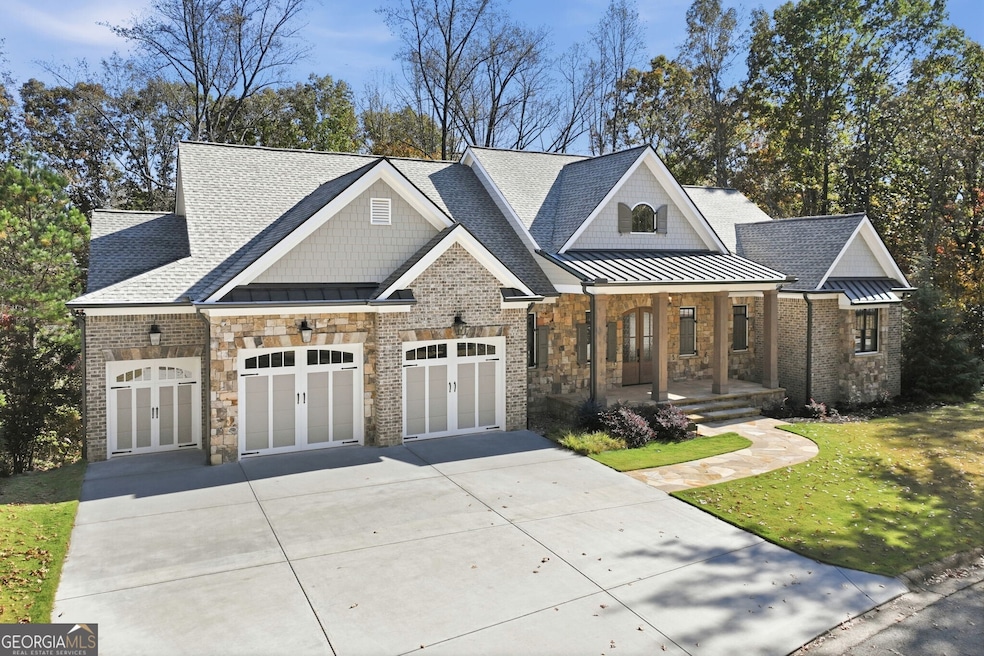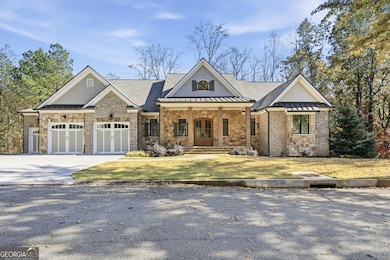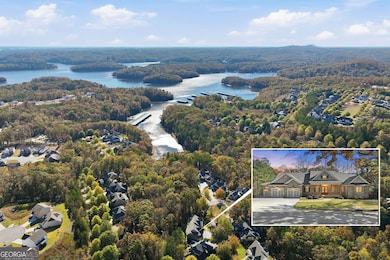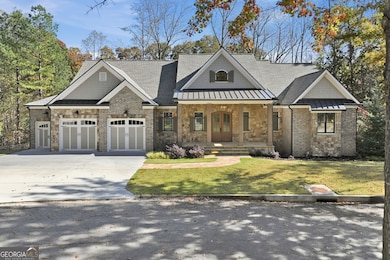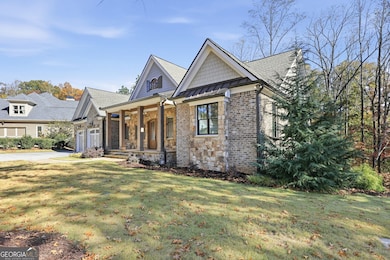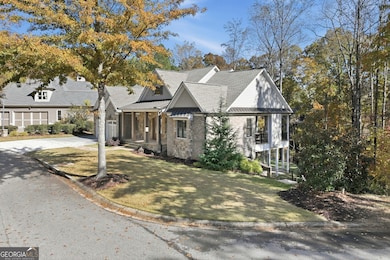6011 Windjammer Way Gainesville, GA 30506
Estimated payment $8,513/month
Highlights
- Marina
- 1 Boat Dock
- Home Theater
- Lake Front
- Fitness Center
- Gated Community
About This Home
This stunning home is an entertainer's dream complete with an oversized boat slip, C42, included in the sale, ensuring endless days of fun and relaxation on Lake Lanier! Custom-built in 2023, this immaculate 4-bedroom, 4-bath residence is nestled within Marina Bay, a gorgeous, gated lakefront community offering multi-million-dollar amenities and a true resort-style lifestyle. The main level features an inviting open-concept design with beautiful white oak hardwoods throughout, a chef-inspired kitchen boasting stainless steel appliances, quartzite countertops, an expansive island, and custom cabinetry. The kitchen flows into a casual dining area and a spacious family room with coffered ceiling and fireplace, opening to a covered porch with a cozy fireplace, vaulted tongue and groove ceiling and grilling deck, perfect for year-round entertaining. The elegant owner's suite includes dual custom closets and a spa-inspired ensuite bath with double vanities, an oversized shower, and stunning quartz finishes. A secondary bedroom with a private bath and walk-in closet completes the main level. The terrace level offers abundant natural light and a seamless blend of comfort and versatility, featuring two additional bedrooms, two full baths, a second family room, a stylish kitchenette, and two flexible spaces ideal for a gym, office, or media/game room. A two-car garage with golf cart bay and abundant storage provide convenience and functionality. The fenced backyard offers privacy and ample space for a firepit or play area for children and pets. Situated on a quiet street of only seven homes within the amazing community, this property offers both peace and privacy. Marina Bay offers the best of Lake Lanier living with amenities that are second to none. As you enter through the community's gates, you're welcomed by cobblestone streets, mature trees, and the charm of glowing streetlights at night. Enjoy miles of sidewalks, a 14,000-square-foot clubhouse with fitness center, a saltwater pool with waterfall and zero entry, lighted tennis and pickleball courts, and a year-round social calendar filled with events for all ages. This community is truly one of a kind and ideally located just minutes from Gainesville, Dawsonville, Ga 400 and Dahlonega. Come escape the ordinary!
Home Details
Home Type
- Single Family
Est. Annual Taxes
- $10,662
Year Built
- Built in 2023
Lot Details
- 0.35 Acre Lot
- Lake Front
- Back Yard Fenced
- Private Lot
- Level Lot
- Sprinkler System
- Wooded Lot
HOA Fees
- $250 Monthly HOA Fees
Home Design
- Craftsman Architecture
- Composition Roof
- Stone Siding
- Stone
Interior Spaces
- 1-Story Property
- Wet Bar
- Vaulted Ceiling
- Ceiling Fan
- Factory Built Fireplace
- Gas Log Fireplace
- Entrance Foyer
- Family Room with Fireplace
- 3 Fireplaces
- Dining Room Seats More Than Twelve
- Home Theater
- Game Room
- Home Gym
- Seasonal Views
- Laundry in Hall
Kitchen
- Built-In Oven
- Cooktop
- Microwave
- Dishwasher
- Stainless Steel Appliances
- Kitchen Island
- Solid Surface Countertops
Flooring
- Wood
- Tile
Bedrooms and Bathrooms
- 4 Bedrooms | 2 Main Level Bedrooms
- Walk-In Closet
- Double Vanity
Finished Basement
- Basement Fills Entire Space Under The House
- Interior and Exterior Basement Entry
- Fireplace in Basement
- Finished Basement Bathroom
- Natural lighting in basement
Home Security
- Home Security System
- Carbon Monoxide Detectors
- Fire and Smoke Detector
Parking
- 2 Car Garage
- Parking Accessed On Kitchen Level
- Garage Door Opener
Outdoor Features
- 1 Boat Dock
- Dock Rights
- Deck
- Patio
- Outdoor Fireplace
- Porch
Schools
- Sardis Elementary School
- Chestatee Middle School
- Chestatee High School
Utilities
- Zoned Heating and Cooling System
- Common Heating System
- Heating System Uses Natural Gas
- Underground Utilities
- 220 Volts
- Tankless Water Heater
- High Speed Internet
- Phone Available
- Cable TV Available
Listing and Financial Details
- Tax Lot 923
Community Details
Overview
- Association fees include ground maintenance, private roads, sewer, swimming, tennis
- Marina Bay Subdivision
- Community Lake
Amenities
- Clubhouse
- Laundry Facilities
Recreation
- Marina
- Community Playground
- Fitness Center
- Community Pool
Security
- Gated Community
Map
Home Values in the Area
Average Home Value in this Area
Tax History
| Year | Tax Paid | Tax Assessment Tax Assessment Total Assessment is a certain percentage of the fair market value that is determined by local assessors to be the total taxable value of land and additions on the property. | Land | Improvement |
|---|---|---|---|---|
| 2024 | $10,964 | $441,160 | $74,680 | $366,480 |
| 2023 | $7,456 | $351,440 | $59,640 | $291,800 |
| 2022 | $82 | $0 | $0 | $0 |
| 2021 | $83 | $0 | $0 | $0 |
| 2020 | $839 | $35,000 | $35,000 | $0 |
| 2019 | $797 | $28,040 | $28,040 | $0 |
| 2018 | $815 | $26,080 | $26,080 | $0 |
| 2017 | $805 | $26,080 | $26,080 | $0 |
| 2016 | $739 | $24,306 | $24,306 | $0 |
| 2015 | $1,279 | $24,306 | $24,306 | $0 |
| 2014 | $1,279 | $44,000 | $44,000 | $0 |
Property History
| Date | Event | Price | List to Sale | Price per Sq Ft |
|---|---|---|---|---|
| 11/07/2025 11/07/25 | For Sale | $1,399,000 | -- | $311 / Sq Ft |
Purchase History
| Date | Type | Sale Price | Title Company |
|---|---|---|---|
| Warranty Deed | -- | -- | |
| Warranty Deed | -- | -- | |
| Quit Claim Deed | -- | -- |
Source: Georgia MLS
MLS Number: 10639553
APN: 10-00017-00-128
- 6105 Grand Marina Cir
- 6135 Grand Marina Cir
- 6598 Grand Marina Cir
- 6123 Grand Marina Cir
- 5812 Swinging Gate Rd
- 6225 Random Winds Bluff
- 5808 Swinging Gate Rd
- 5813 Lighthouse Way
- 6226 Random Winds Bluff
- 5829 Swinging Gate Rd
- 6407 Grand Marina Cir
- 4035 Peregrine Way
- 4056 Peregrine Way
- 4052 Peregrine Way
- 5746 Nix Bridge Rd
- 61 View Point Dr
- 6710 Sawnee Way
- 984 Overlook Dr
- 6590 Old Still Trail
- 8445 Deliah Way
- 5654 Old Wilkie Rd
- 3473 Mckenzie Dr
- 4355 Oak Creek Dr
- 2506 Venture Cir
- 7255 Wits End Dr
- 7255 Wits End Dr
- 173 Mountainside Dr E
- 62 Dawson Club Way Unit Poppy
- 62 Dawson Club Way Unit Myrtle
- 62 Dawson Club Way Unit Caraway
- 611 Couch Rd
- 4084 Hidden Hollow Dr Unit B
- 40 Lumpkin Ln
- 18 Phaeton Ln
