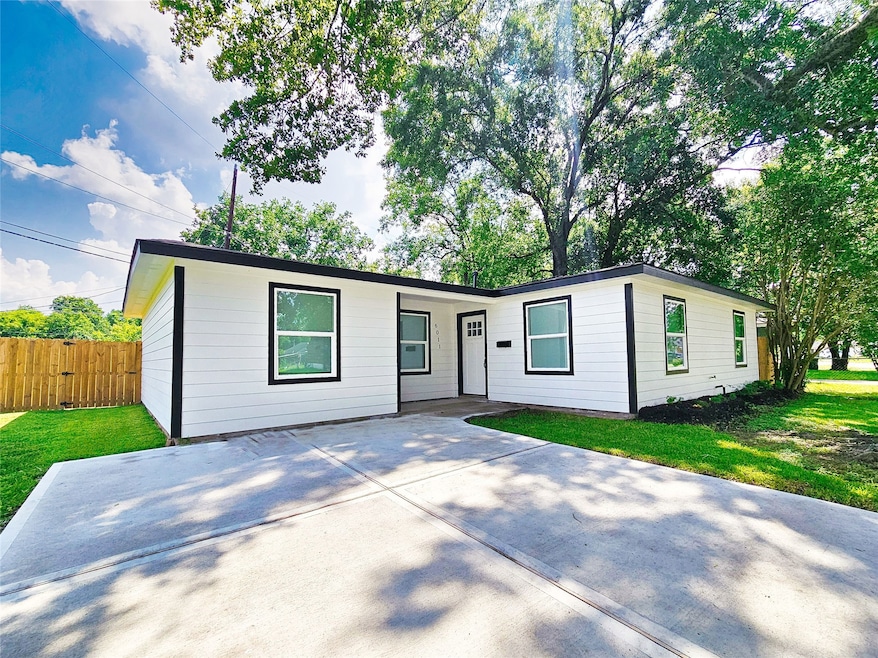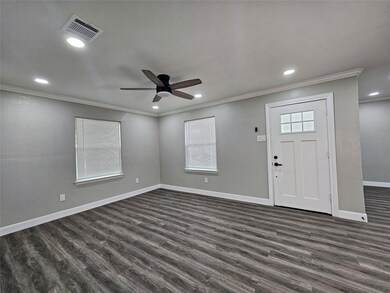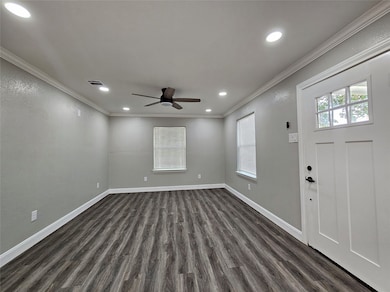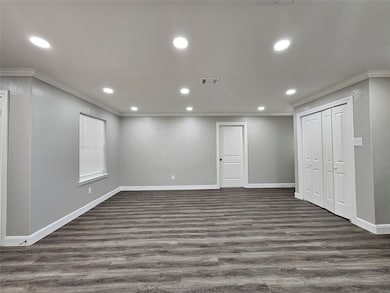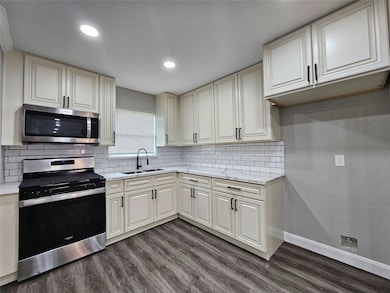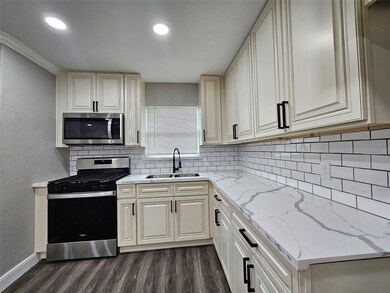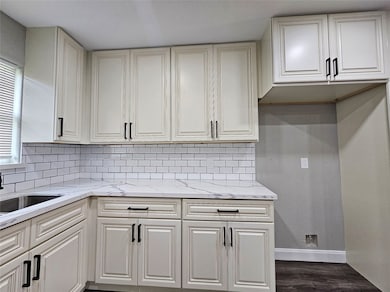
6011 Wortham Way Houston, TX 77033
South Park NeighborhoodHighlights
- Adjacent to Greenbelt
- Home Office
- Family Room Off Kitchen
- Traditional Architecture
- Breakfast Room
- Rear Porch
About This Home
As of August 2024Welcome Home! BEAUTIFUL ALL UPDATED HOME. This stunning 4 BEDROOMS 2 FULL BATHS home is completely UPDATED. Impressive home w/beautiful detail throughout. MASSIVE LIVING ROOM w/detail CROWN MOLDING, ceiling fan & RECESS LIGHTS. Gorgeous kitchen with new QUARTZ COUNTERTOPS, new backsplash, new soft closing cabinets and NEW STAINLESS STEEL appliances THAT STAY. Spacious primary suite w/detail crown molding, new plush carpet, soaking tub/shower, beautiful tile & vanity sink. SPLIT-PLAN w/the 3 other bedrooms on the other side of home w/detail crown molding, new carpet, new ceiling fan & closet. Beautiful OVER-SIZE WALK-IN SHOWER in hall restroom w/vanity. LAUNDRY room INSIDE. Large FULLY FENCED green backyard,with NEW 6ft. PRIVACY WOOD FENCE , NEW EXTERIOR SIDING,NEW INTERIOR & EXTERIOR PAINT. New DOUBLE DRIVEWAY,NEW exterior RECESS lights around home, New A/C , New energy efficient double pane windows,New digital thermostat. HOME NEVER FLOODED.
Last Agent to Sell the Property
Vive Realty LLC License #0696714 Listed on: 06/05/2024

Home Details
Home Type
- Single Family
Est. Annual Taxes
- $2,310
Year Built
- Built in 1952
Lot Details
- 5,500 Sq Ft Lot
- Adjacent to Greenbelt
- Back Yard Fenced and Side Yard
Home Design
- Traditional Architecture
- Slab Foundation
- Composition Roof
- Wood Siding
Interior Spaces
- 1,152 Sq Ft Home
- 1-Story Property
- Crown Molding
- Ceiling Fan
- Family Room Off Kitchen
- Living Room
- Breakfast Room
- Open Floorplan
- Home Office
- Utility Room
- Washer and Electric Dryer Hookup
- Fire and Smoke Detector
Kitchen
- Gas Oven
- Gas Cooktop
- Ice Maker
- Pots and Pans Drawers
- Self-Closing Drawers and Cabinet Doors
- Disposal
Flooring
- Laminate
- Vinyl Plank
- Vinyl
Bedrooms and Bathrooms
- 4 Bedrooms
- 2 Full Bathrooms
- Soaking Tub
Eco-Friendly Details
- ENERGY STAR Qualified Appliances
- Energy-Efficient Thermostat
Schools
- Alcott Elementary School
- Attucks Middle School
- Sterling High School
Utilities
- Central Heating and Cooling System
- Heating System Uses Gas
- Programmable Thermostat
Additional Features
- Handicap Accessible
- Rear Porch
Community Details
- Edgewood Sec 06 Subdivision
Ownership History
Purchase Details
Home Financials for this Owner
Home Financials are based on the most recent Mortgage that was taken out on this home.Similar Homes in Houston, TX
Home Values in the Area
Average Home Value in this Area
Purchase History
| Date | Type | Sale Price | Title Company |
|---|---|---|---|
| Deed | -- | Alamo Title Company |
Mortgage History
| Date | Status | Loan Amount | Loan Type |
|---|---|---|---|
| Open | $218,500 | New Conventional |
Property History
| Date | Event | Price | Change | Sq Ft Price |
|---|---|---|---|---|
| 08/13/2024 08/13/24 | Sold | -- | -- | -- |
| 08/05/2024 08/05/24 | Pending | -- | -- | -- |
| 07/11/2024 07/11/24 | Price Changed | $232,900 | -4.2% | $202 / Sq Ft |
| 06/05/2024 06/05/24 | For Sale | $242,999 | +170.0% | $211 / Sq Ft |
| 07/17/2023 07/17/23 | Sold | -- | -- | -- |
| 06/23/2023 06/23/23 | Pending | -- | -- | -- |
| 06/20/2023 06/20/23 | For Sale | $89,990 | -- | $78 / Sq Ft |
Tax History Compared to Growth
Tax History
| Year | Tax Paid | Tax Assessment Tax Assessment Total Assessment is a certain percentage of the fair market value that is determined by local assessors to be the total taxable value of land and additions on the property. | Land | Improvement |
|---|---|---|---|---|
| 2024 | $2,269 | $108,423 | $56,568 | $51,855 |
| 2023 | $2,269 | $114,645 | $56,568 | $58,077 |
| 2022 | $2,410 | $109,466 | $46,585 | $62,881 |
| 2021 | $2,045 | $87,724 | $26,620 | $61,104 |
| 2020 | $1,714 | $70,773 | $21,629 | $49,144 |
| 2019 | $1,378 | $54,452 | $14,974 | $39,478 |
| 2018 | $1,177 | $46,531 | $13,976 | $32,555 |
| 2017 | $1,177 | $46,531 | $13,976 | $32,555 |
| 2016 | $1,059 | $41,882 | $13,976 | $27,906 |
| 2015 | $899 | $40,521 | $13,976 | $26,545 |
| 2014 | $899 | $34,977 | $11,646 | $23,331 |
Agents Affiliated with this Home
-
Jenny Martinez

Seller's Agent in 2024
Jenny Martinez
Vive Realty LLC
7 in this area
57 Total Sales
-
Cheri Baker

Buyer's Agent in 2024
Cheri Baker
Berkshire Hathaway HomeServices Premier Properties
(281) 960-0023
1 in this area
24 Total Sales
-
Elridge Guillory

Seller's Agent in 2023
Elridge Guillory
Quest Real Estate
(281) 728-3631
1 in this area
78 Total Sales
-
S
Buyer's Agent in 2023
Sean Moncada
Las Lomas Realty Elite
Map
Source: Houston Association of REALTORS®
MLS Number: 51650572
APN: 0790300310020
- 6026 Glenhurst Dr
- 6047 Doulton Dr
- 6063 Doulton Dr
- 6058 Glenhurst Dr
- 5962 Van Fleet St
- 5951 Willow Glen Dr
- 6058 Lyndhurst Dr
- 5955 Bellfort St
- 5835 Kenilwood Dr
- 6147 Glenhurst Dr
- 5822 Glenhurst Dr
- 5955 Southseas St
- 5826 Southwind St
- 5939 Belarbor St
- 5839 Pershing St
- 5830 Pershing St
- 6155 Ridgeway Dr
- 7823 Belgard St
- 5939 Belcrest St
- 5879 Belcrest St
