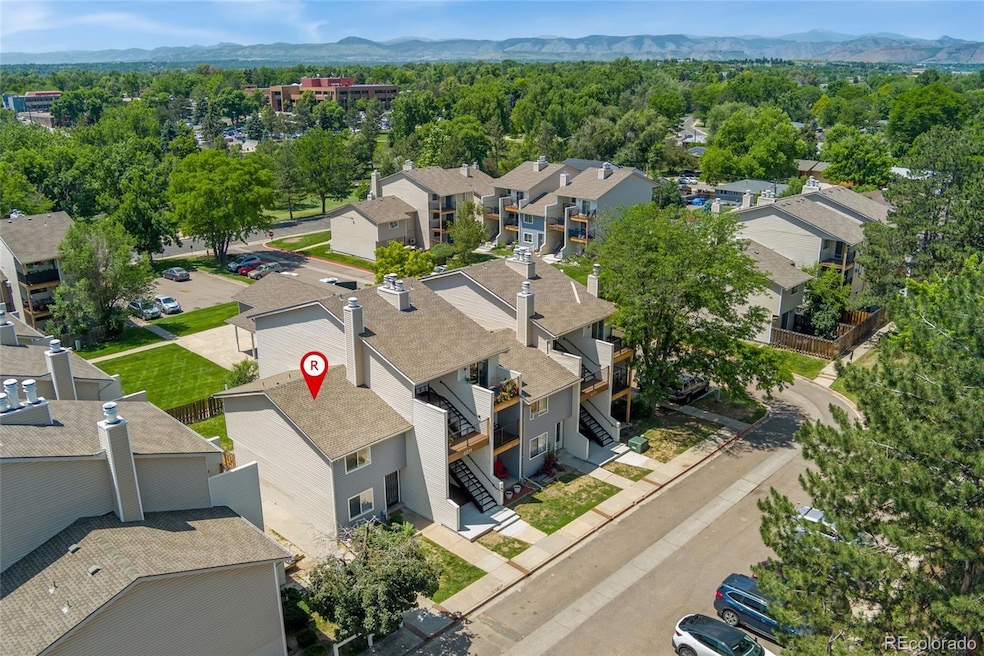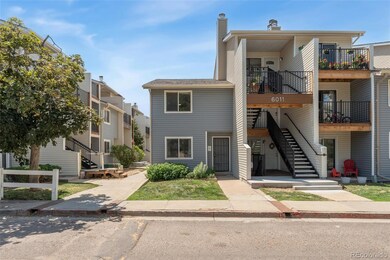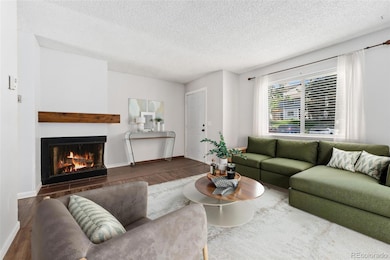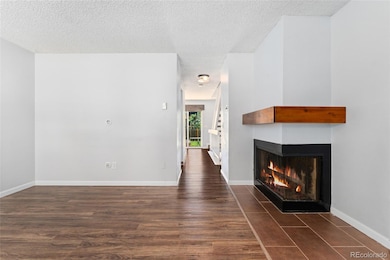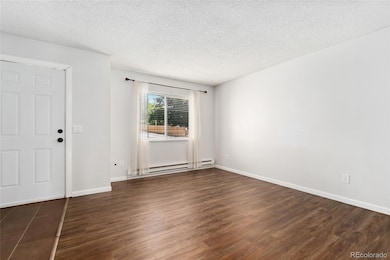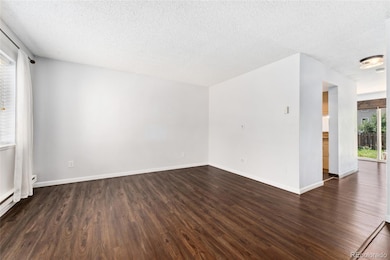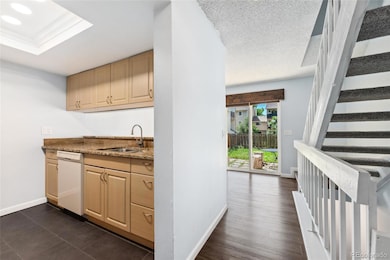6011 Yarrow St Unit I Arvada, CO 80004
Alta Vista NeighborhoodEstimated payment $2,158/month
Highlights
- Clubhouse
- Bonus Room
- Quartz Countertops
- Property is near public transit
- End Unit
- Private Yard
About This Home
This spacious end-unit, two-story townhome-style condo offers the perfect blend of comfort, convenience, and location in the heart of Arvada. Enjoy a private backyard ideal for outdoor dining and relaxation, with direct access from the dining area. Inside, you’ll find an updated kitchen with granite countertops, a breakfast bar, and a separate dining area perfect for entertaining. The living room features a cozy two-sided fireplace and is filled with natural light. Upstairs, two generously sized bedrooms offer comfort and privacy, including an extra-large primary suite with private access to the full bath. A third bedroom and an additional full bath are located in the finished basement, providing flexible space for guests, an office, or a home gym. Nestled next to Memorial Park and the popular Johnny Roberts disc golf course, and just a short walk from vibrant Olde Town Arvada with its craft breweries, restaurants, and light rail access, this home puts you in the center of it all. With the Ralston Creek bike path just steps away and easy access to shopping, groceries, and major roads, this move-in-ready home checks all the boxes for comfortable and connected living. Buyer/Buyer's agent is responsible for verifying all information, measurements, schools, and HOA rules/fees/regulations
Listing Agent
Rey Armendariz
Redfin Corporation Brokerage Email: rey.armendariz@redfin.com,303-903-1222 License #040016056 Listed on: 06/18/2025

Co-Listing Agent
Chilly Armendariz
Redfin Corporation Brokerage Email: rey.armendariz@redfin.com,303-903-1222 License #100097494
Townhouse Details
Home Type
- Townhome
Est. Annual Taxes
- $1,965
Year Built
- Built in 1979
Lot Details
- End Unit
- Partially Fenced Property
- Front Yard Sprinklers
- Private Yard
HOA Fees
- $450 Monthly HOA Fees
Home Design
- Entry on the 1st floor
- Frame Construction
- Composition Roof
- Vinyl Siding
Interior Spaces
- 2-Story Property
- Ceiling Fan
- Wood Burning Fireplace
- Double Pane Windows
- Living Room with Fireplace
- Dining Room
- Bonus Room
- Water Leak Detection System
Kitchen
- Self-Cleaning Oven
- Microwave
- Dishwasher
- Quartz Countertops
- Disposal
Flooring
- Carpet
- Vinyl
Bedrooms and Bathrooms
- 3 Bedrooms
Laundry
- Laundry closet
- Dryer
- Washer
Finished Basement
- Sump Pump
- Stubbed For A Bathroom
- 1 Bedroom in Basement
- Basement Window Egress
Parking
- 1 Parking Space
- Driveway
Eco-Friendly Details
- Energy-Efficient Appliances
- Energy-Efficient Windows
Outdoor Features
- Patio
- Exterior Lighting
Location
- Property is near public transit
Schools
- Lawrence Elementary School
- Arvada K-8 Middle School
- Arvada High School
Utilities
- No Cooling
- Baseboard Heating
- 110 Volts
- High-Efficiency Water Heater
- High Speed Internet
- Cable TV Available
Listing and Financial Details
- Exclusions: Seller's personal property.
- Assessor Parcel Number 151809
Community Details
Overview
- Association fees include reserves, insurance, irrigation, ground maintenance, maintenance structure, recycling, road maintenance, sewer, snow removal, trash, water
- The Arvada Gardens Condominium Association, Phone Number (303) 444-1456
- Arvada Gardens Condos Subdivision
- Community Parking
Amenities
- Community Garden
- Clubhouse
Pet Policy
- Dogs and Cats Allowed
Security
- Carbon Monoxide Detectors
Map
Home Values in the Area
Average Home Value in this Area
Tax History
| Year | Tax Paid | Tax Assessment Tax Assessment Total Assessment is a certain percentage of the fair market value that is determined by local assessors to be the total taxable value of land and additions on the property. | Land | Improvement |
|---|---|---|---|---|
| 2024 | $1,967 | $20,283 | $6,030 | $14,253 |
| 2023 | $1,967 | $20,283 | $6,030 | $14,253 |
| 2022 | $1,659 | $16,937 | $4,170 | $12,767 |
| 2021 | $1,686 | $17,424 | $4,290 | $13,134 |
| 2020 | $1,672 | $17,329 | $4,290 | $13,039 |
| 2019 | $1,650 | $17,329 | $4,290 | $13,039 |
| 2018 | $1,388 | $14,179 | $3,600 | $10,579 |
| 2017 | $1,271 | $14,179 | $3,600 | $10,579 |
| 2016 | $1,022 | $10,738 | $2,706 | $8,032 |
| 2015 | $809 | $10,738 | $2,706 | $8,032 |
| 2014 | $809 | $7,992 | $2,229 | $5,763 |
Property History
| Date | Event | Price | List to Sale | Price per Sq Ft |
|---|---|---|---|---|
| 10/02/2025 10/02/25 | Price Changed | $295,000 | -3.3% | $197 / Sq Ft |
| 09/22/2025 09/22/25 | Price Changed | $304,999 | -3.2% | $203 / Sq Ft |
| 08/15/2025 08/15/25 | Price Changed | $314,950 | -3.1% | $210 / Sq Ft |
| 06/18/2025 06/18/25 | For Sale | $324,950 | -- | $217 / Sq Ft |
Purchase History
| Date | Type | Sale Price | Title Company |
|---|---|---|---|
| Warranty Deed | $240,000 | Equity Title | |
| Warranty Deed | $180,000 | Guardian Title Company | |
| Trustee Deed | -- | None Available | |
| Interfamily Deed Transfer | -- | None Available | |
| Warranty Deed | $135,200 | Atgf |
Mortgage History
| Date | Status | Loan Amount | Loan Type |
|---|---|---|---|
| Open | $11,640 | Stand Alone Second | |
| Open | $232,800 | New Conventional | |
| Previous Owner | $160,000 | New Conventional | |
| Previous Owner | $108,150 | Balloon |
Source: REcolorado®
MLS Number: 2008345
APN: 39-112-19-081
- 6011 Yarrow St Unit G
- 6007 Yarrow St Unit D
- 6176 Ammons St
- 7700 Robinson Way
- 7707 Ralston Rd
- 6015 Brentwood St
- 6150 Carr St
- 6055 Cody St
- 7365 W 61st Ave
- 7303 W 59th Ave
- 8233 W 62nd Place
- 5975 Dover St
- 6204 Vance St
- 0000S Balsam St Unit 1
- 0000N Balsam St Unit 1
- 6303 Upham St
- 6438 Yarrow St
- 6325 Teller St
- 8548 W 62nd Place
- 5612 Carr St
- 6190 Webster St
- 6285 Yukon St
- 5854 Vance St
- 8705 Ralston Rd
- 6482 Zephyr St
- 7783 W 55th Ave
- 7295 W 56th Ave
- 5839 Pierce St
- 5498 Zephyr Ct
- 5720 Estes St
- 8779 W 63rd Place
- 5461 Water Tower Promenade Unit A
- 8185 W 54th Place
- 8119 W 54th Place
- 7937 W 54th Ave
- 6573 Teller St
- 5352 Allison St
- 9145 Oberon Rd
- 6875 W 56th Ave
- 5310 Allison St
