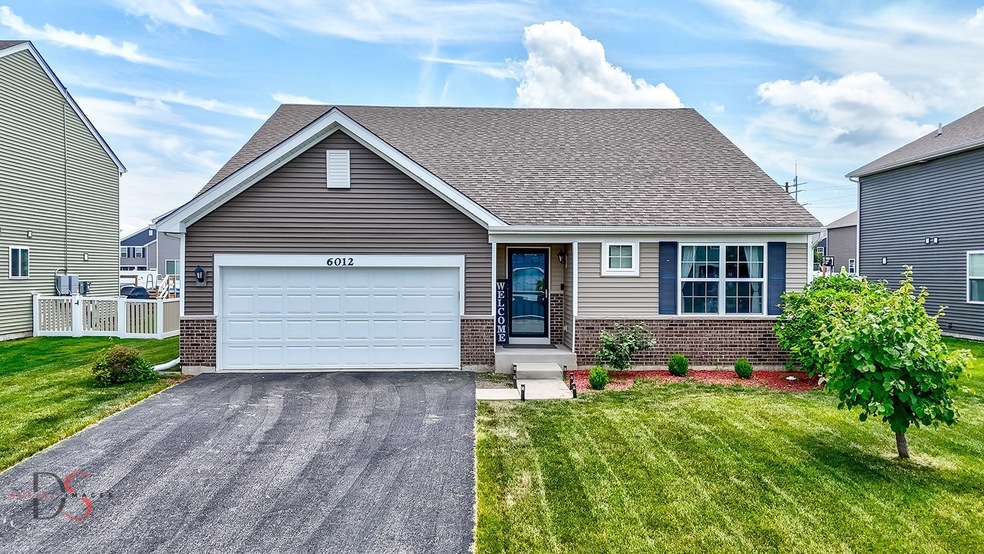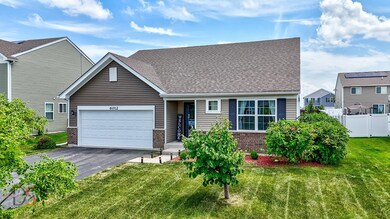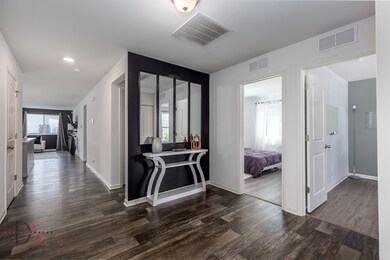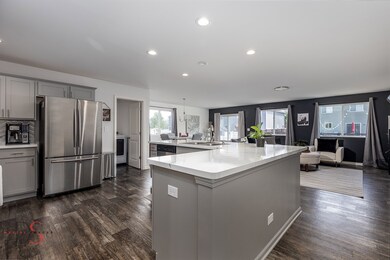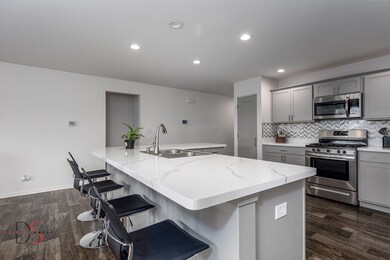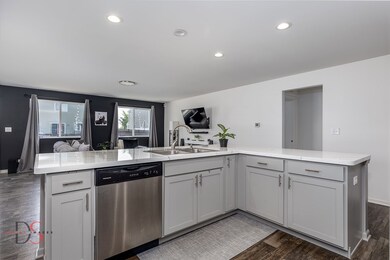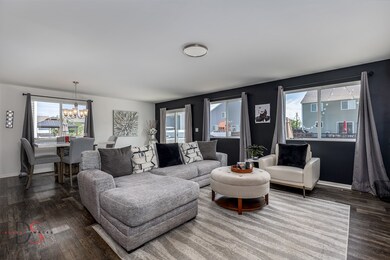
6012 Autumn Oaks Dr Joliet, IL 60431
Fall Creek NeighborhoodHighlights
- Open Floorplan
- Property is near a park
- Full Attic
- Community Lake
- Ranch Style House
- Formal Dining Room
About This Home
As of August 2024This sunlit RANCH STYLE HOME will absolutely WOW you! 1,825 SF of a gorgeous floor plan designed to entertain in style! The wide foyer will welcome you into this impeccable home. A gorgeous remodeled kitchen will inspire you to turn into a professional chef. Elegant grey cabinets with crown molding, tasteful countertops, well-picked accent backsplash, and new stainless steel appliances make this a DREAM KITCHEN. The big formal dining room, luxury kitchen, and large living room have no walls dividing one room from another - this is a true OPEN FLOOR PLAN! The seller installed a fun decorative fireplace that will stay with the best offer - it has an array of colors and can cool or heat the place. The MASTER SUITE overlooking a lovely backyard has it all: a big bedroom, two 6x4 walk-in closets, an upgraded bathroom with a high dual vanity, and a big linen closet. The 2nd bedroom is next to the 2nd full bathroom - a perfect setup for guests. The 3rd bedroom has a 6x4 closet and is currently used as an executive office. You will love the 15x6 laundry room with a space inlet where a standing freezer fits perfectly, which the seller is leaving with the sale. The house comes with SMART FEATURES including security system sensors and a smart hub that allows you to open the garage door via your phone, plus a ring camera. SOLAR PANELS were recently installed - the electric bill is $114 a month. The seller installed a gorgeous patio that easily accommodates a sitting area, a table with chairs, a grill, with more room for other patio fun furniture. The BASEMENT is huge, dry, and open, and can double the size of the house once finished! No carpet here, just tasteful LVP flooring throughout the entire main level - set your Roomba free to do the floors! Radon system already in place. Did I mention that this home is ONLY 6 years old? This house with beautiful interior design will impress you with its elegant decor, cleanliness, and manicured landscaping! Make your appointment today - showings start Thursday, 7/11.
Last Agent to Sell the Property
Apex Real Estate Brokerage Inc License #471004840 Listed on: 07/09/2024
Home Details
Home Type
- Single Family
Est. Annual Taxes
- $8,291
Year Built
- Built in 2018
HOA Fees
- $21 Monthly HOA Fees
Parking
- 2 Car Attached Garage
- Driveway
- Parking Space is Owned
Home Design
- Ranch Style House
- Asphalt Roof
- Concrete Perimeter Foundation
Interior Spaces
- 1,825 Sq Ft Home
- Open Floorplan
- Entrance Foyer
- Formal Dining Room
- Full Attic
- Carbon Monoxide Detectors
Kitchen
- Range
- Microwave
- Freezer
- Dishwasher
- Stainless Steel Appliances
Bedrooms and Bathrooms
- 3 Bedrooms
- 3 Potential Bedrooms
- Walk-In Closet
- Bathroom on Main Level
- 2 Full Bathrooms
- Dual Sinks
Laundry
- Laundry on main level
- Dryer
- Washer
- Sink Near Laundry
Unfinished Basement
- Partial Basement
- Sump Pump
Utilities
- Central Air
- Heating System Uses Natural Gas
- 200+ Amp Service
Additional Features
- Lot Dimensions are 65 x 126
- Property is near a park
Community Details
- Association fees include insurance
- Front Desk Association, Phone Number (708) 974-4900
- Fall Creek Subdivision, Summerlin Floorplan
- Property managed by Bay Property Services
- Community Lake
Listing and Financial Details
- Homeowner Tax Exemptions
Ownership History
Purchase Details
Home Financials for this Owner
Home Financials are based on the most recent Mortgage that was taken out on this home.Purchase Details
Home Financials for this Owner
Home Financials are based on the most recent Mortgage that was taken out on this home.Purchase Details
Home Financials for this Owner
Home Financials are based on the most recent Mortgage that was taken out on this home.Purchase Details
Home Financials for this Owner
Home Financials are based on the most recent Mortgage that was taken out on this home.Purchase Details
Similar Homes in the area
Home Values in the Area
Average Home Value in this Area
Purchase History
| Date | Type | Sale Price | Title Company |
|---|---|---|---|
| Warranty Deed | $355,000 | Fidelity National Title | |
| Warranty Deed | $266,000 | Old Republic Title | |
| Warranty Deed | $249,999 | Chicago Title | |
| Warranty Deed | $257,575 | Chicago Title | |
| Special Warranty Deed | $512,000 | Attorney |
Mortgage History
| Date | Status | Loan Amount | Loan Type |
|---|---|---|---|
| Open | $348,570 | FHA | |
| Previous Owner | $252,700 | New Conventional | |
| Previous Owner | $242,499 | New Conventional | |
| Previous Owner | $205,376 | New Conventional |
Property History
| Date | Event | Price | Change | Sq Ft Price |
|---|---|---|---|---|
| 08/16/2024 08/16/24 | Sold | $355,000 | +1.5% | $195 / Sq Ft |
| 07/16/2024 07/16/24 | Pending | -- | -- | -- |
| 07/10/2024 07/10/24 | For Sale | $349,900 | +31.5% | $192 / Sq Ft |
| 11/17/2020 11/17/20 | Sold | $266,000 | -0.5% | $146 / Sq Ft |
| 09/25/2020 09/25/20 | Pending | -- | -- | -- |
| 09/16/2020 09/16/20 | Price Changed | $267,400 | -0.9% | $147 / Sq Ft |
| 08/21/2020 08/21/20 | For Sale | $269,900 | 0.0% | $148 / Sq Ft |
| 08/18/2020 08/18/20 | Pending | -- | -- | -- |
| 08/06/2020 08/06/20 | For Sale | $269,900 | +8.0% | $148 / Sq Ft |
| 08/20/2018 08/20/18 | Sold | $249,999 | 0.0% | $137 / Sq Ft |
| 07/23/2018 07/23/18 | Pending | -- | -- | -- |
| 07/16/2018 07/16/18 | Price Changed | $249,990 | -2.0% | $137 / Sq Ft |
| 07/05/2018 07/05/18 | Price Changed | $254,990 | -0.5% | $140 / Sq Ft |
| 06/01/2018 06/01/18 | Price Changed | $256,270 | +0.2% | $140 / Sq Ft |
| 05/14/2018 05/14/18 | For Sale | $255,770 | -- | $140 / Sq Ft |
Tax History Compared to Growth
Tax History
| Year | Tax Paid | Tax Assessment Tax Assessment Total Assessment is a certain percentage of the fair market value that is determined by local assessors to be the total taxable value of land and additions on the property. | Land | Improvement |
|---|---|---|---|---|
| 2023 | $9,218 | $98,390 | $18,035 | $80,355 |
| 2022 | $8,284 | $95,333 | $17,066 | $78,267 |
| 2021 | $7,776 | $89,683 | $16,055 | $73,628 |
| 2020 | $7,508 | $86,699 | $16,055 | $70,644 |
| 2019 | $7,284 | $83,164 | $15,400 | $67,764 |
| 2018 | $2,794 | $8,666 | $8,666 | $67,764 |
| 2017 | $727 | $7,333 | $7,333 | $0 |
| 2016 | $627 | $6,100 | $6,100 | $0 |
| 2015 | $500 | $5,200 | $5,200 | $0 |
| 2014 | $500 | $5,200 | $5,200 | $0 |
| 2013 | $500 | $4,965 | $4,965 | $0 |
Agents Affiliated with this Home
-
Irina Allison

Seller's Agent in 2024
Irina Allison
Apex Real Estate Brokerage Inc
(708) 408-4934
8 in this area
141 Total Sales
-
Essence Clark

Buyer's Agent in 2024
Essence Clark
Carter Realty Group
(815) 258-4440
3 in this area
66 Total Sales
-
Scott Sartain

Seller's Agent in 2020
Scott Sartain
Keller Williams Innovate
(630) 551-6263
2 in this area
147 Total Sales
-
Tammy Sartain

Seller Co-Listing Agent in 2020
Tammy Sartain
Keller Williams Innovate
(630) 774-5317
1 in this area
39 Total Sales
-
Rina Anaya

Buyer's Agent in 2020
Rina Anaya
RE/MAX
(708) 263-8766
2 in this area
136 Total Sales
-
Christopher Naatz

Seller's Agent in 2018
Christopher Naatz
Berkshire Hathaway HomeServices Starck Real Estate
2 Total Sales
Map
Source: Midwest Real Estate Data (MRED)
MLS Number: 12106409
APN: 06-05-110-006
- 6012 Winterhaven Dr
- 6103 Winterhaven Dr
- 18822 S Palomino Dr
- 1208 Betty Dr
- 6712 Eich Dr
- 1604 Heritage Pointe Ct
- 6721 Legacy Pointe Ct
- 1220 Vertin Blvd
- 6704 Whisper Glen Dr
- 1707 Cascade Ridge Dr
- 1801 Great Ridge Dr
- 1419 Major Dr
- 1903 Great Ridge Dr Unit 2
- 7007 Weinberger Cir Unit 2
- 1612 Whisper Glen Dr
- 5505 Salma St
- 1314 Val Verde Ct
- 1812 Carlton Dr
- 1111 Breckenridge Ln
- 1002 Breckenridge Ln
