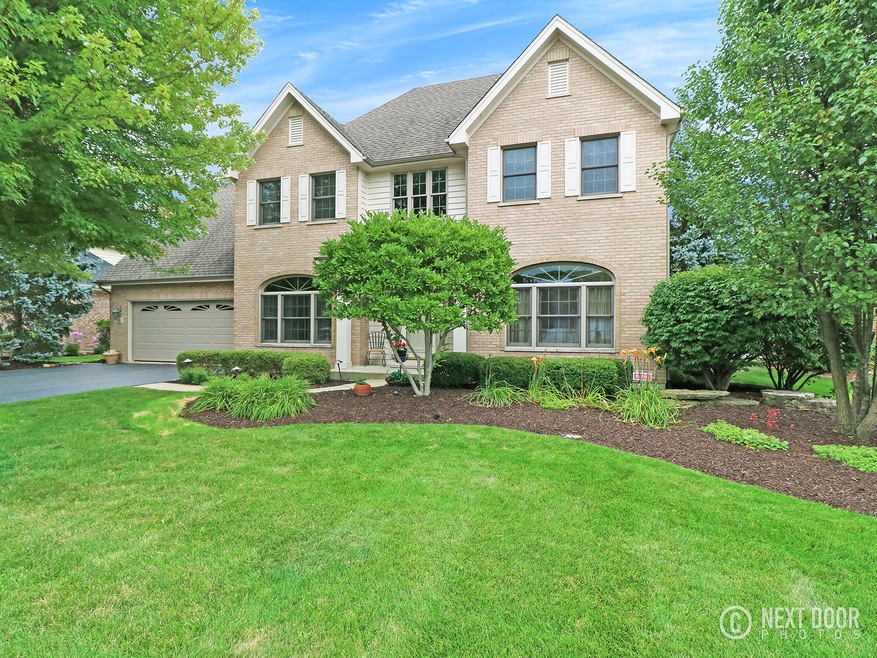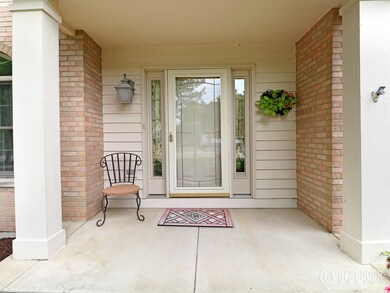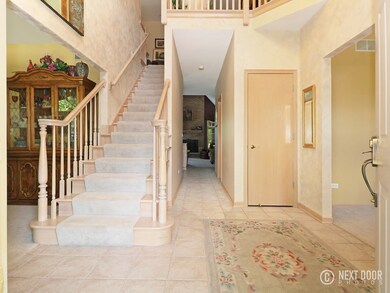
6012 Brookridge Dr Plainfield, IL 60586
Fall Creek NeighborhoodHighlights
- Water Views
- Deck
- Vaulted Ceiling
- Landscaped Professionally
- Pond
- Traditional Architecture
About This Home
As of December 2024Buyer financing fell through.#FirstFloorMaster #Water View ~Spectacular WATER VIEW LOT featuring FIRST FLOOR MASTER BEDROOM in this beautiful #CUSTOM brick home. Enjoy your own private retreat with a impressive large maintenance free deck,professional landscaping and stunning Gazebo all over looking the beautiful #POND views. Gazebo has glass and screen walls. Perfect for a hot tub. Located in the desirable Brookside subdivision."One Owner Home" in Pristine Condition! 2 Story Foyer welcomes you in. Large and bright kitchen is great for entertaining. #FIRST FLOOR MASTER conveniently located off large family with two story brick fireplace. This open layout home has it all! 3 bedrooms Plus a loft upstairs, plus #FULL BASEMENT. Minutes to the Expressway.Shopping & Restaurants on RT. 59. Neighborhood park just a few steps away. WELCOME TO YOUR NEW HOME!
Last Agent to Sell the Property
Coldwell Banker Real Estate Group License #475165721 Listed on: 08/03/2018

Co-Listed By
Amber Mueller
Coldwell Banker Real Estate Group License #475165720
Home Details
Home Type
- Single Family
Est. Annual Taxes
- $10,052
Year Built
- 1997
HOA Fees
- $21 per month
Parking
- Attached Garage
- Parking Available
- Garage Transmitter
- Garage Door Opener
- Driveway
- Parking Included in Price
- Garage Is Owned
Home Design
- Traditional Architecture
- Brick Exterior Construction
- Slab Foundation
- Asphalt Shingled Roof
- Vinyl Siding
Interior Spaces
- Vaulted Ceiling
- Wood Burning Fireplace
- Fireplace With Gas Starter
- Entrance Foyer
- Breakfast Room
- Loft
- Water Views
- Unfinished Basement
- Basement Fills Entire Space Under The House
- Storm Screens
- Breakfast Bar
Bedrooms and Bathrooms
- Main Floor Bedroom
- Primary Bathroom is a Full Bathroom
- Bathroom on Main Level
- Dual Sinks
- Whirlpool Bathtub
- Separate Shower
Outdoor Features
- Pond
- Deck
- Porch
Utilities
- Forced Air Heating and Cooling System
- Heating System Uses Gas
Additional Features
- North or South Exposure
- Landscaped Professionally
- Property is near a bus stop
Community Details
- Common Area
Listing and Financial Details
- Senior Tax Exemptions
- Homeowner Tax Exemptions
Ownership History
Purchase Details
Home Financials for this Owner
Home Financials are based on the most recent Mortgage that was taken out on this home.Purchase Details
Home Financials for this Owner
Home Financials are based on the most recent Mortgage that was taken out on this home.Purchase Details
Purchase Details
Home Financials for this Owner
Home Financials are based on the most recent Mortgage that was taken out on this home.Similar Homes in Plainfield, IL
Home Values in the Area
Average Home Value in this Area
Purchase History
| Date | Type | Sale Price | Title Company |
|---|---|---|---|
| Warranty Deed | $470,000 | Elevation Title | |
| Deed | $299,500 | Fidelity National Title Ins | |
| Interfamily Deed Transfer | -- | -- | |
| Warranty Deed | $244,000 | Chicago Title Insurance Co |
Mortgage History
| Date | Status | Loan Amount | Loan Type |
|---|---|---|---|
| Open | $446,500 | New Conventional | |
| Previous Owner | $289,800 | New Conventional | |
| Previous Owner | $284,525 | New Conventional | |
| Previous Owner | $284,525 | New Conventional | |
| Previous Owner | $99,000 | Credit Line Revolving | |
| Previous Owner | $157,750 | Unknown | |
| Previous Owner | $196,500 | Unknown | |
| Previous Owner | $165,000 | No Value Available |
Property History
| Date | Event | Price | Change | Sq Ft Price |
|---|---|---|---|---|
| 12/16/2024 12/16/24 | Sold | $470,000 | 0.0% | $163 / Sq Ft |
| 10/26/2024 10/26/24 | Pending | -- | -- | -- |
| 10/24/2024 10/24/24 | For Sale | $470,000 | +56.9% | $163 / Sq Ft |
| 03/20/2019 03/20/19 | Sold | $299,500 | -6.1% | $115 / Sq Ft |
| 01/30/2019 01/30/19 | Pending | -- | -- | -- |
| 12/08/2018 12/08/18 | For Sale | $319,000 | 0.0% | $122 / Sq Ft |
| 12/08/2018 12/08/18 | Price Changed | $319,000 | -3.3% | $122 / Sq Ft |
| 10/04/2018 10/04/18 | Pending | -- | -- | -- |
| 09/29/2018 09/29/18 | Price Changed | $330,000 | -4.3% | $127 / Sq Ft |
| 09/12/2018 09/12/18 | Price Changed | $345,000 | -1.4% | $132 / Sq Ft |
| 08/03/2018 08/03/18 | For Sale | $350,000 | -- | $134 / Sq Ft |
Tax History Compared to Growth
Tax History
| Year | Tax Paid | Tax Assessment Tax Assessment Total Assessment is a certain percentage of the fair market value that is determined by local assessors to be the total taxable value of land and additions on the property. | Land | Improvement |
|---|---|---|---|---|
| 2023 | $10,052 | $133,990 | $28,824 | $105,166 |
| 2022 | $9,633 | $120,341 | $25,888 | $94,453 |
| 2021 | $8,521 | $112,468 | $24,194 | $88,274 |
| 2020 | $8,396 | $109,278 | $23,508 | $85,770 |
| 2019 | $7,696 | $104,124 | $22,399 | $81,725 |
| 2018 | $7,688 | $101,872 | $21,045 | $80,827 |
| 2017 | $7,443 | $96,809 | $19,999 | $76,810 |
| 2016 | $7,277 | $92,331 | $19,074 | $73,257 |
| 2015 | $6,756 | $86,493 | $17,868 | $68,625 |
| 2014 | $6,756 | $83,439 | $17,237 | $66,202 |
| 2013 | $6,756 | $83,439 | $17,237 | $66,202 |
Agents Affiliated with this Home
-
Julia Alexander

Seller's Agent in 2024
Julia Alexander
Keller Williams North Shore West
(847) 322-0504
4 in this area
392 Total Sales
-
Vitalina Bench
V
Buyer's Agent in 2024
Vitalina Bench
Keller Williams Infinity
(773) 664-9978
1 in this area
111 Total Sales
-
Michelle Mueller-Cundiff

Seller's Agent in 2019
Michelle Mueller-Cundiff
Coldwell Banker Real Estate Group
(630) 450-0888
32 Total Sales
-
A
Seller Co-Listing Agent in 2019
Amber Mueller
Coldwell Banker Real Estate Group
-
Argentina Parasca

Buyer's Agent in 2019
Argentina Parasca
Coldwell Banker Realty
(773) 671-1974
1 in this area
72 Total Sales
Map
Source: Midwest Real Estate Data (MRED)
MLS Number: MRD10043090
APN: 06-03-29-307-007
- 25049 W Kay Dr
- 2501 Brookridge Dr
- 25010 W Kay Dr
- 2409 Brookridge Dr
- 6307 Carmel Dr
- 16954 Lucas Dr
- 0002 S State Route 59
- 0001 S State Route 59
- 17000 S Corinne Cir
- 5612 Steamboat Cir
- 2115 Stafford Ct Unit 3
- 6302 Meadow Ridge Dr
- 2109 Gray Hawk Dr
- 5602 Steamboat Cir
- 6501 Walter Adamic Ln Unit 8B
- 6216 Brunswick Dr Unit 2
- 6205 Clifton Ct
- 6610 Leupold Ln Unit 12
- 6218 Stafford St Unit 2
- 16530 S Mueller Cir






