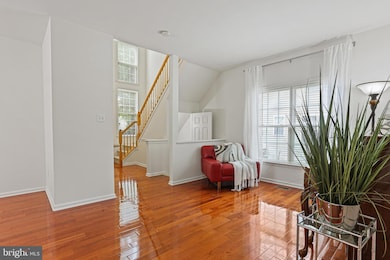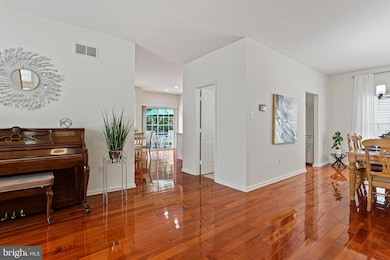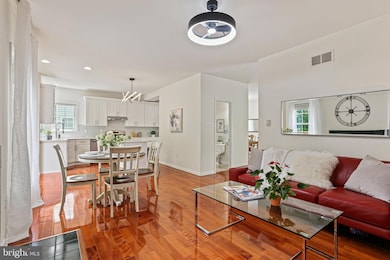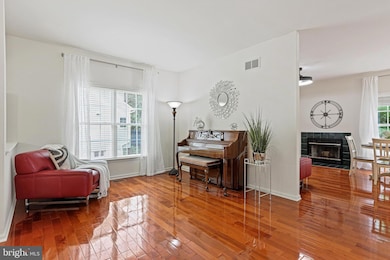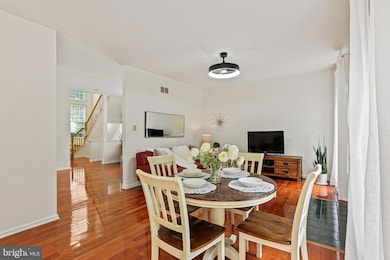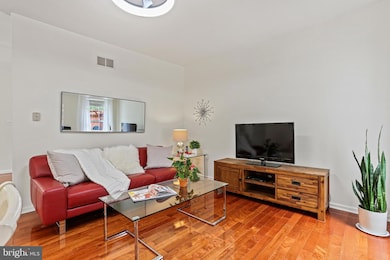
6012 Countless Stars Run Clarksville, MD 21029
River Hill NeighborhoodEstimated payment $6,201/month
Highlights
- Hot Property
- Fitness Center
- Scenic Views
- Clarksville Elementary School Rated A
- Newspaper Service
- Colonial Architecture
About This Home
Stunning colonial, thoughtfully updated and meticulously maintained, nestled in the heart of the highly sought after River Hill community. Step into a world of sophisticated comfort where a welcoming covered porch invites you into a two-story open foyer. Towering 9-foot ceilings, radiant hardwood floors, modern lighting fixtures, and picturesque views of the surrounding forest conservation create an immediate sense of elegance and tranquility.
This awesome home is move-in ready. A culinary dream awaits in the brand-new, modern kitchen. Adorned with soft-close cabinetry with ample storage space, pristine quartz countertops, chic glass backsplash, and a center island strategically placed to offer captivating views of the serene woods, this gourmet space is truly exceptional. The stainless steel appliances, including a venting-out hood fan, elevate the cooking experience. Amazing views extend from the kitchen, through charming breakfast nook into cozy family room. A seamless transition through a glass slider leads to an oversized Trex deck, a perfect extension for entertaining or simply unwinding amidst a restful, lush backdrop. Dual windows bathe the formal living and dining rooms in natural light, enhancing the bright and airy feel of the home. A conveniently located full bathroom completes the main level.
Ascend to the upper level where new, elegant carpeting graces the floors, leading to four generously sized bedrooms and two full bathrooms. The primary suite is a private retreat, featuring a spacious bedroom with cathedral ceilings, a large walk-in closet, and a luxury full bathroom with beautiful corner windows for breathtaking views.
The walkout basement is fully finished, expanding comfortable living space, brimming with natural light and idyllic views of the surrounding nature. Currently, the 5th bedroom serves as a gym, catering to a healthy and active lifestyle. The basement also includes a 4th full bathroom, a den or office with a movable storage, and a versatile recreation room. This multifunctional space is equipped with full windows and double French doors that open onto a huge patio with low walls, seamlessly blending indoor and outdoor living. New, lux LVP flooring adds to the contemporary appeal of this beautiful home.
HVAC and roof replaced in recent years. Prime location—just a few steps to trails, playgrounds. Minutes from River Hill gym, indoor and outdoor swimming pools, schools, shops, restaurants, and commuter routes (108/32/29/95).
Home Details
Home Type
- Single Family
Est. Annual Taxes
- $9,782
Year Built
- Built in 1998 | Remodeled in 2025
Lot Details
- 7,031 Sq Ft Lot
- Open Space
- Landscaped
- Extensive Hardscape
- Wooded Lot
- Backs to Trees or Woods
- Property is in excellent condition
- Property is zoned NT
HOA Fees
- $185 Monthly HOA Fees
Parking
- 2 Car Attached Garage
- 4 Driveway Spaces
- Free Parking
- Front Facing Garage
- Garage Door Opener
- Off-Site Parking
Property Views
- Scenic Vista
- Woods
- Garden
Home Design
- Colonial Architecture
- Architectural Shingle Roof
- Vinyl Siding
- Concrete Perimeter Foundation
Interior Spaces
- Property has 3 Levels
- Traditional Floor Plan
- Cathedral Ceiling
- Ceiling Fan
- Recessed Lighting
- Wood Burning Fireplace
- Screen For Fireplace
- Low Emissivity Windows
- Insulated Windows
- Window Treatments
- French Doors
- Sliding Doors
- Insulated Doors
- Entrance Foyer
- Family Room Off Kitchen
- Living Room
- Formal Dining Room
- Den
Kitchen
- Eat-In Country Kitchen
- Breakfast Area or Nook
- Electric Oven or Range
- Self-Cleaning Oven
- Range Hood
- Dishwasher
- Kitchen Island
- Upgraded Countertops
- Disposal
Flooring
- Wood
- Carpet
- Ceramic Tile
- Luxury Vinyl Plank Tile
Bedrooms and Bathrooms
- En-Suite Primary Bedroom
- En-Suite Bathroom
- Walk-In Closet
- Bathtub with Shower
- Walk-in Shower
Laundry
- Dryer
- Washer
- Laundry Chute
Finished Basement
- Heated Basement
- Walk-Out Basement
- Exterior Basement Entry
- Sump Pump
- Laundry in Basement
- Basement Windows
Home Security
- Storm Doors
- Carbon Monoxide Detectors
- Fire and Smoke Detector
Outdoor Features
- Deck
- Patio
- Porch
Schools
- Clarksville Elementary And Middle School
- River Hill High School
Utilities
- Forced Air Heating and Cooling System
- Natural Gas Water Heater
Listing and Financial Details
- Tax Lot 51
- Assessor Parcel Number 1415121823
- $116 Front Foot Fee per year
Community Details
Overview
- Association fees include common area maintenance, management, recreation facility
- Columbia Association
- Village Of River Hill Subdivision
Amenities
- Newspaper Service
- Common Area
- Sauna
- Meeting Room
Recreation
- Community Playground
- Fitness Center
- Community Indoor Pool
- Pool Membership Available
- Jogging Path
- Bike Trail
Map
Home Values in the Area
Average Home Value in this Area
Tax History
| Year | Tax Paid | Tax Assessment Tax Assessment Total Assessment is a certain percentage of the fair market value that is determined by local assessors to be the total taxable value of land and additions on the property. | Land | Improvement |
|---|---|---|---|---|
| 2024 | $9,749 | $635,200 | $379,100 | $256,100 |
| 2023 | $9,336 | $613,100 | $0 | $0 |
| 2022 | $8,979 | $591,000 | $0 | $0 |
| 2021 | $8,540 | $568,900 | $312,000 | $256,900 |
| 2020 | $8,540 | $560,500 | $0 | $0 |
| 2019 | $8,420 | $552,100 | $0 | $0 |
| 2018 | $7,900 | $543,700 | $266,000 | $277,700 |
| 2017 | $7,561 | $543,700 | $0 | $0 |
| 2016 | $1,617 | $498,367 | $0 | $0 |
| 2015 | $1,617 | $475,700 | $0 | $0 |
| 2014 | $1,595 | $469,100 | $0 | $0 |
Property History
| Date | Event | Price | Change | Sq Ft Price |
|---|---|---|---|---|
| 07/18/2025 07/18/25 | For Sale | $939,000 | -- | $296 / Sq Ft |
Purchase History
| Date | Type | Sale Price | Title Company |
|---|---|---|---|
| Interfamily Deed Transfer | -- | Lakeview Title Company | |
| Deed | $582,900 | -- | |
| Deed | $582,900 | -- | |
| Deed | $243,990 | -- | |
| Deed | $142,809 | -- |
Mortgage History
| Date | Status | Loan Amount | Loan Type |
|---|---|---|---|
| Open | $417,000 | New Conventional | |
| Closed | $492,000 | Stand Alone Second | |
| Closed | $524,600 | Purchase Money Mortgage | |
| Closed | $524,600 | Purchase Money Mortgage | |
| Closed | -- | No Value Available |
Similar Homes in the area
Source: Bright MLS
MLS Number: MDHW2055746
APN: 15-121823
- 6000 Countless Stars Run
- 12177 Flowing Water Trail
- 5916 Mystic Ocean Ln
- 6052 Ascending Moon Path
- 5907 Trumpet Sound Ct
- 5914 Trumpet Sound Ct
- 5910 Great Star Dr Unit UT204
- 12208 Summer Sky Path
- 6000 Leaves of Grass Ct
- 6263 Trotter Rd
- 5620 Trotter Rd
- 6324 Summer Sunrise Dr
- Lot 5 Guilford Rd
- 6444 Mellow Wine Way
- 6720 Walter Scott Way
- 12810 Macbeth Farm Ln
- 7098 Garden Walk
- 11904 New Country Ln
- 11807 Bare Sky Ln
- 11876 New Country Ln
- 6029 Blue Point Ct
- 6030 Helmsman Way
- 6058 Signal Flame Ct Unit A360
- 6263 Trotter Rd
- 11859 Blue February Way
- 7079 Guilford Rd
- 11724 Bryce Overlook Ct
- 11740 Stonegate Ln
- 12020 Little Patuxent Pkwy
- 11608 Little Patuxent Pkwy
- 12100 Little Patuxent Pkwy
- 12290 Green Meadow Dr
- 11510 Little Patuxent Pkwy Unit 403
- 12215 Little Patuxent Pkwy
- 11311 Little Patuxent Pkwy
- 11006 Wood Elves Way Unit 1
- 5476 Cedar Ln Unit B1
- 10896 Rock Coast Rd
- 6636 Isle of Skye Dr
- 7872 River Rock Way

