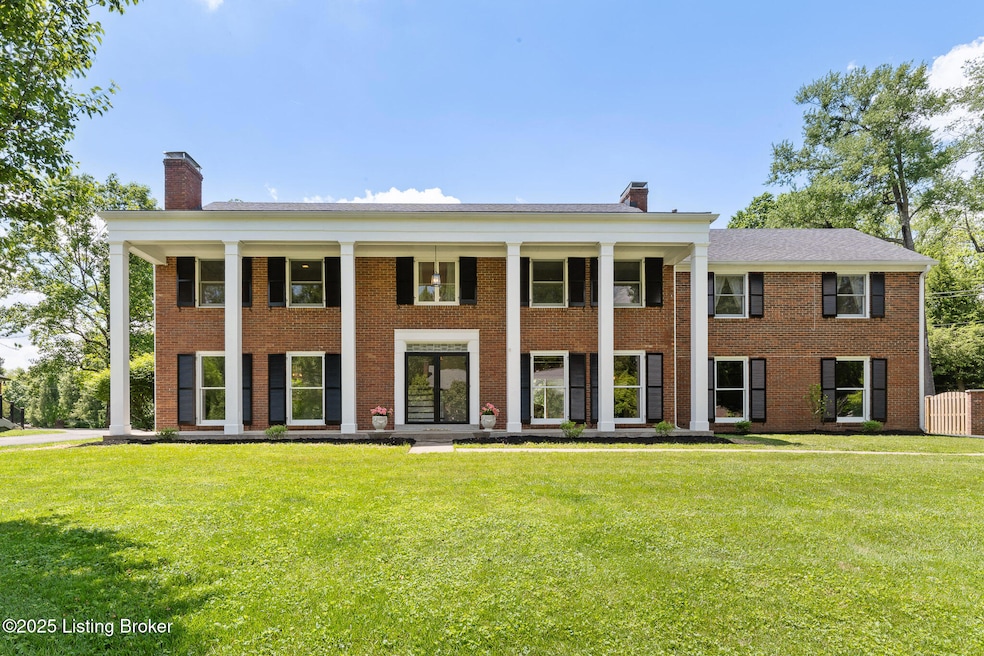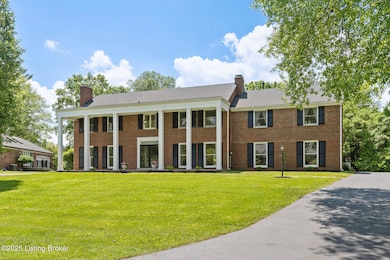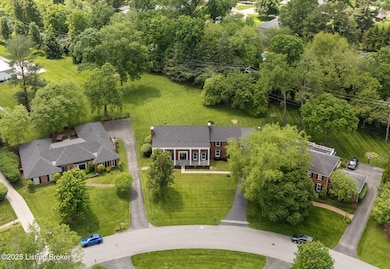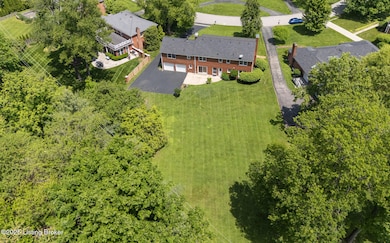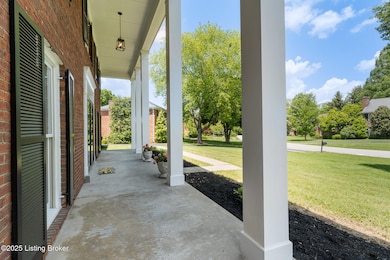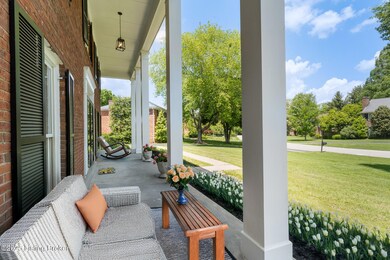
6012 Innes Trace Rd Louisville, KY 40222
Estimated payment $4,737/month
Highlights
- Colonial Architecture
- 3 Fireplaces
- Patio
- Norton Elementary School Rated A-
- 2 Car Attached Garage
- Forced Air Heating and Cooling System
About This Home
Welcome to this classic colonial home in the popular Glenview Acres neighborhood! It is located on a remarkable 0.68-acre lot, with an exceptional backyard—ideal for future home expansion and amenities: maybe a pool, all weather porch, outdoor kitchen, gardens, recreational games, your call! With 5 bedrooms and 5 baths, there's plenty of room to spread out. The spacious layout includes the primary suite and a rare 22' x 22' guest suite with its own kitchenette. The bedrooms all have hardwood floors. Whether you're entertaining, working from home, or hosting overnight guests, this home offers versatility and comfort. Check out the floor plans! Accented by the fireplace and views of the front porch through extra-large windows, the living room flows to the dining room and backyard views. With a door to the patio for grilling, the well-designed kitchen works for everyday cooking or partying. It's outfitted with a GE Monogram 6-burner gas range with a warming shelf under the hood and a halogen Advantium oven. In addition to the main sink under the window, there are also two bar/prep sinks on the other counter. The granite-topped table in the dining area remains, but you can make it GO! It's on wheels. Ideally situated, the family room connects to the kitchen, the slate front foyer, the patio, and through the back hallway, to a guest bath, first floor laundry and garage access. Original hardwood floors, sunny paneling, a brick fireplace framed by bookcases, large windows, and glass doors create a comfortable bright room for gathering or just hanging out. Laundry hook ups are located on the main floor and in the basement (washer/dryer remain). There's plenty of storage space, a half bath plus a great space for media, gaming or hobbies with a fireplace and new carpet tiles. The roomy, covered front porch is perfect for relaxing and entertaining (or watching the deer eat your plants!). Tasteful remodels of the kitchen and bathrooms complement the home's original finishes and style. Recent improvements include: the refurbished staircase, carpeting, some fresh paint, resealed driveway, and updated front landscaping Major systems: Roof (2020), HVAC (2017), basement waterproofing (2025). Original unused window grids/mullions are stored in the basement.
This home is move-in ready with opportunities to fulfill your wish list!
Home Details
Home Type
- Single Family
Year Built
- Built in 1968
Parking
- 2 Car Attached Garage
- Side or Rear Entrance to Parking
Home Design
- Colonial Architecture
- Poured Concrete
- Shingle Roof
Interior Spaces
- 2-Story Property
- 3 Fireplaces
- Basement
Bedrooms and Bathrooms
- 5 Bedrooms
Outdoor Features
- Patio
Utilities
- Forced Air Heating and Cooling System
- Heating System Uses Natural Gas
Community Details
- Property has a Home Owners Association
Listing and Financial Details
- Legal Lot and Block 0016 / 1581
- Assessor Parcel Number 158100230000
Map
Home Values in the Area
Average Home Value in this Area
Tax History
| Year | Tax Paid | Tax Assessment Tax Assessment Total Assessment is a certain percentage of the fair market value that is determined by local assessors to be the total taxable value of land and additions on the property. | Land | Improvement |
|---|---|---|---|---|
| 2024 | -- | $566,580 | $153,600 | $412,980 |
| 2023 | $6,561 | $566,580 | $153,600 | $412,980 |
| 2022 | $6,584 | $583,670 | $105,000 | $478,670 |
| 2021 | $7,324 | $583,670 | $105,000 | $478,670 |
| 2020 | $6,724 | $583,670 | $105,000 | $478,670 |
| 2019 | $6,588 | $583,670 | $105,000 | $478,670 |
| 2018 | $6,482 | $583,670 | $105,000 | $478,670 |
| 2017 | $6,126 | $583,670 | $105,000 | $478,670 |
| 2013 | $4,397 | $439,670 | $90,000 | $349,670 |
Property History
| Date | Event | Price | Change | Sq Ft Price |
|---|---|---|---|---|
| 07/08/2025 07/08/25 | Price Changed | $775,000 | -1.9% | $153 / Sq Ft |
| 06/11/2025 06/11/25 | Price Changed | $790,000 | -1.3% | $156 / Sq Ft |
| 05/27/2025 05/27/25 | For Sale | $800,000 | -- | $158 / Sq Ft |
Purchase History
| Date | Type | Sale Price | Title Company |
|---|---|---|---|
| Interfamily Deed Transfer | -- | None Available |
Mortgage History
| Date | Status | Loan Amount | Loan Type |
|---|---|---|---|
| Closed | $50,000 | Credit Line Revolving | |
| Closed | $108,300 | New Conventional | |
| Closed | $137,152 | Unknown |
Similar Homes in the area
Source: Metro Search (Greater Louisville Association of REALTORS®)
MLS Number: 1687930
APN: 158100160000
- 5819 Brittany Woods Cir
- 5900 Brittany Valley Rd
- 6204 Innes Trace Rd
- 3005 Shallcross Way
- 5818 Orion Rd
- 5814 Orion Rd
- 6310 Lime Rd
- 3614 Glenview Ave
- 6710 Glen Springs Ct
- 6217 Innes Trace Rd
- 3424 Glenview Ave
- 6319 Limewood Cir
- 6415 Glenwood Rd
- 6105 Rodes Dr
- 2402 Glenview Ave
- 6600 Seminary Woods Place Unit P1
- 5604 Glenview Falls Place
- 2305 Newmarket Dr
- 5100 Us Highway 42 Unit 532
- 5100 Us-42 Unit 422
- 4318 Glenview Ave
- 3300 Aspen Valley Cir
- 4303 Twin Elms Ct
- 2300 Glen Eagle Dr
- 7015 Wesboro Rd
- 1915 Buttonwood Rd
- 4860 Westport Rd
- 1364 Herr Ln
- 7832 Royalty Ave
- 1718 Bridgeview Ln
- 1110 Westlynne Place Unit 5
- 8400 Tapestry Cir
- 8220 Dickinson Dr
- 4313 Alicent Rd
- 850 Washburn Ave
- 1406 High Meadow Rd
- 2016 Japonica Way
- 1007 Lyndon Ln
- 4248 Darbrook Rd
- 8809 Malvern Hill Rd
