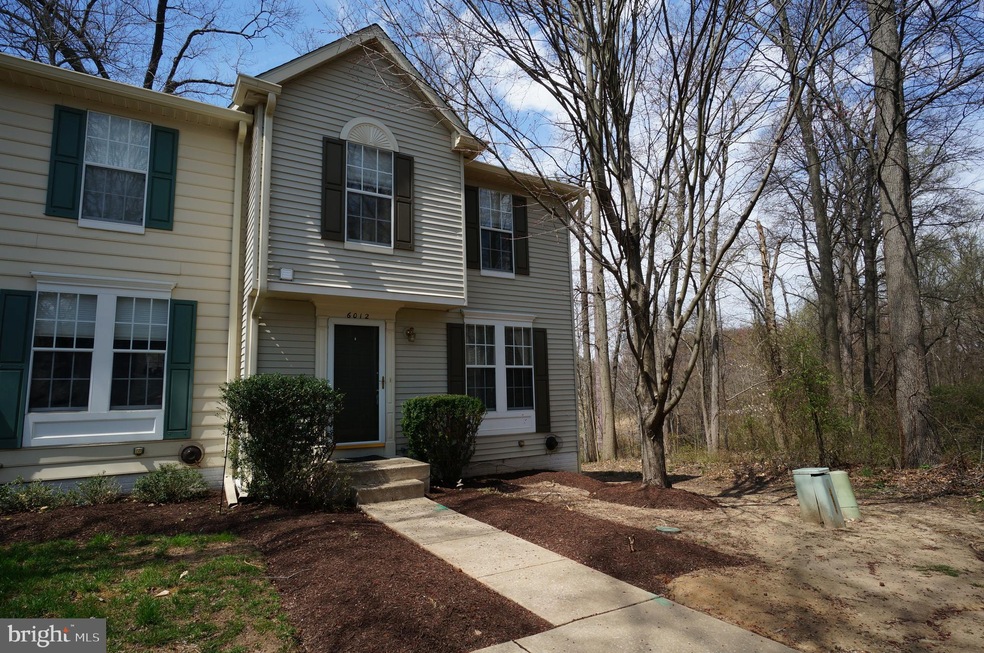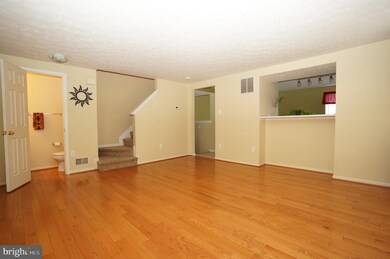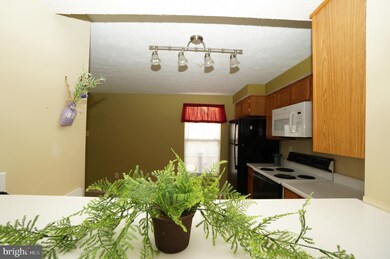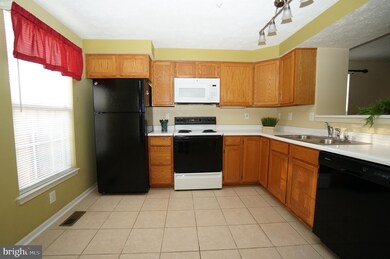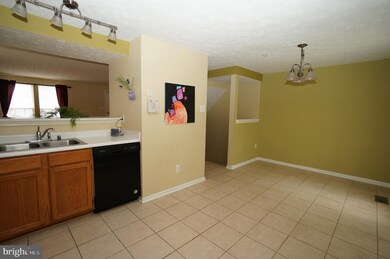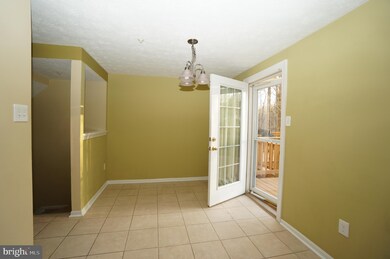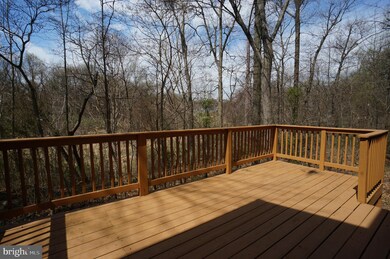
6012 Laurel Wreath Way Columbia, MD 21044
Columbia Town Center NeighborhoodEstimated Value: $366,000 - $417,000
Highlights
- Scenic Views
- Deck
- Open Floorplan
- Wilde Lake Middle Rated A-
- Premium Lot
- Traditional Architecture
About This Home
As of June 2019Charming End Unit on Great Lot that Backs and Sides to Woods! Oak Flooring in Living/Dining Room with Large Sunny Windows * Country Kitchen with 12 Ceramic Tile, 1 YR Old Dishwasher and Refrigerator, Microwave, and Track Lighting * Breakfast Area with Tile Flooring and French Door opening to Fabulous, Private Deck * Main Level Powder Room with Oak Flooring * MBR plus Two Additional Bedrooms Overlooking Woods * Lower Level Clubroom and Full Bathroom with Ceramic Tile Flooring * 6-Panel Doors * Security System * Brand New (4/19) Hot Water Heater * Wonderful Town Center Location Walk to The Columbia Mall, Symphony Woods & Restaurants! Condo fee covers maintenance of your lawn, roof, gutters, downspouts, and snow removal! Two reserved Parking spaces: #108 and #109.
Last Agent to Sell the Property
Cummings & Co. Realtors License #94881 Listed on: 04/11/2019

Townhouse Details
Home Type
- Townhome
Est. Annual Taxes
- $3,639
Year Built
- Built in 1994
Lot Details
- Backs To Open Common Area
- Cul-De-Sac
- Landscaped
- Backs to Trees or Woods
- Back, Front, and Side Yard
- Property is in very good condition
HOA Fees
Property Views
- Scenic Vista
- Woods
Home Design
- Traditional Architecture
- Aluminum Siding
Interior Spaces
- Property has 3 Levels
- Open Floorplan
- Recessed Lighting
- Double Pane Windows
- Window Treatments
- French Doors
- Six Panel Doors
- Family Room
- Living Room
- Basement Fills Entire Space Under The House
Kitchen
- Breakfast Room
- Eat-In Kitchen
- Electric Oven or Range
- Self-Cleaning Oven
- Stove
- Built-In Microwave
- Dishwasher
- Disposal
Flooring
- Wood
- Carpet
- Ceramic Tile
Bedrooms and Bathrooms
- 3 Bedrooms
- En-Suite Primary Bedroom
- Walk-in Shower
Laundry
- Laundry on lower level
- Dryer
- Washer
Home Security
Parking
- Parking Lot
- 2 Assigned Parking Spaces
Outdoor Features
- Deck
Schools
- Running Brook Elementary School
- Wilde Lake Middle School
- Wilde Lake High School
Utilities
- Forced Air Heating and Cooling System
- Natural Gas Water Heater
- Municipal Trash
Listing and Financial Details
- Tax Lot B 4
- Assessor Parcel Number 1415109149
- $51 Front Foot Fee per year
Community Details
Overview
- Association fees include all ground fee, common area maintenance, lawn care side, lawn care rear, lawn care front, lawn maintenance, reserve funds, road maintenance, snow removal
- Association Phone (410) 715-3000
- Banneker Place Condos
- Banneker Place Subdivision
- Property Manager
Amenities
- Common Area
- Community Center
Recreation
- Tennis Courts
- Soccer Field
- Community Playground
- Jogging Path
- Bike Trail
Security
- Storm Doors
Ownership History
Purchase Details
Home Financials for this Owner
Home Financials are based on the most recent Mortgage that was taken out on this home.Purchase Details
Home Financials for this Owner
Home Financials are based on the most recent Mortgage that was taken out on this home.Purchase Details
Home Financials for this Owner
Home Financials are based on the most recent Mortgage that was taken out on this home.Similar Homes in Columbia, MD
Home Values in the Area
Average Home Value in this Area
Purchase History
| Date | Buyer | Sale Price | Title Company |
|---|---|---|---|
| Routh Bradley I | $270,000 | Title Rite Services Inc | |
| Ayers David M | $245,000 | Lakeside Title Company | |
| Moore Andre E | $128,223 | -- |
Mortgage History
| Date | Status | Borrower | Loan Amount |
|---|---|---|---|
| Open | Routh Bradley I | $19,726 | |
| Open | Routh Bradley I | $51,382 | |
| Closed | Routh Bradley I | $51,382 | |
| Open | Routh Bradley I | $265,109 | |
| Previous Owner | Ayers David M | $183,750 | |
| Previous Owner | Moore Audre E | $198,400 | |
| Previous Owner | Moore Andre E | $123,800 |
Property History
| Date | Event | Price | Change | Sq Ft Price |
|---|---|---|---|---|
| 06/03/2019 06/03/19 | Sold | $270,000 | 0.0% | $188 / Sq Ft |
| 04/16/2019 04/16/19 | Pending | -- | -- | -- |
| 04/16/2019 04/16/19 | For Sale | $270,000 | 0.0% | $188 / Sq Ft |
| 04/11/2019 04/11/19 | For Sale | $270,000 | 0.0% | $188 / Sq Ft |
| 01/27/2017 01/27/17 | Rented | $1,700 | -5.6% | -- |
| 01/27/2017 01/27/17 | Under Contract | -- | -- | -- |
| 10/05/2016 10/05/16 | For Rent | $1,800 | +2.9% | -- |
| 12/13/2013 12/13/13 | Rented | $1,750 | 0.0% | -- |
| 12/12/2013 12/12/13 | Under Contract | -- | -- | -- |
| 11/08/2013 11/08/13 | For Rent | $1,750 | 0.0% | -- |
| 10/31/2013 10/31/13 | Sold | $245,000 | -3.9% | $170 / Sq Ft |
| 10/02/2013 10/02/13 | Pending | -- | -- | -- |
| 09/13/2013 09/13/13 | For Sale | $255,000 | -- | $177 / Sq Ft |
Tax History Compared to Growth
Tax History
| Year | Tax Paid | Tax Assessment Tax Assessment Total Assessment is a certain percentage of the fair market value that is determined by local assessors to be the total taxable value of land and additions on the property. | Land | Improvement |
|---|---|---|---|---|
| 2024 | $4,928 | $314,500 | $155,000 | $159,500 |
| 2023 | $4,711 | $297,833 | $0 | $0 |
| 2022 | $4,431 | $281,167 | $0 | $0 |
| 2021 | $4,139 | $264,500 | $120,000 | $144,500 |
| 2020 | $4,085 | $257,100 | $0 | $0 |
| 2019 | $3,601 | $249,700 | $0 | $0 |
| 2018 | $3,627 | $242,300 | $100,300 | $142,000 |
| 2017 | $3,480 | $242,300 | $0 | $0 |
| 2016 | $769 | $231,567 | $0 | $0 |
| 2015 | $769 | $226,200 | $0 | $0 |
| 2014 | $761 | $223,933 | $0 | $0 |
Agents Affiliated with this Home
-
Susan Wettstein Brazzel

Seller's Agent in 2019
Susan Wettstein Brazzel
Cummings & Co. Realtors
(410) 707-1840
1 in this area
42 Total Sales
-
Dipper Wettstein

Seller Co-Listing Agent in 2019
Dipper Wettstein
Coldwell Banker (NRT-Southeast-MidAtlantic)
(443) 745-4406
36 Total Sales
-
Sean Monahan

Buyer's Agent in 2019
Sean Monahan
Cummings & Co Realtors
(443) 802-8675
1 in this area
72 Total Sales
-
Cynthia Liparini

Seller's Agent in 2017
Cynthia Liparini
P. C. F. Management, Inc.
(410) 442-1107
1 in this area
90 Total Sales
-
Jorge Hernandez

Buyer's Agent in 2017
Jorge Hernandez
Long & Foster
(301) 252-5108
88 Total Sales
-
Creig Northrop

Seller's Agent in 2013
Creig Northrop
Creig Northrop Team of Long & Foster
(410) 884-8354
558 Total Sales
Map
Source: Bright MLS
MLS Number: MDHW261304
APN: 15-109149
- 10770 Symphony Way
- 10278 Rutland Round Rd
- 10232 Rutland Round Rd
- 6208 Devon Dr
- 10202 Sherman Heights Place
- 5005 Green Mountain Cir Unit 4
- 6048 Misty Arch Run
- 10850 Green Mountain Cir Unit 705
- 10472 Faulkner Ridge Cir
- 6113 Jerrys Dr
- 10528 Cross Fox Ln Unit B2
- 10816 Green Mountain Cir
- 10774 Green Mountain Cir
- 10406 Faulkner Ridge Cir
- 10358 Faulkner Ridge Cir
- 10570 Faulkner Ridge Cir
- 10672 Green Mountain Cir
- 10596 Twin Rivers Rd Unit F2
- 10570 Twin Rivers Rd Unit D1
- 10224 Owen Brown Rd
- 6012 Laurel Wreath Way
- 6016 Laurel Wreath Way
- 6020 Laurel Wreath Way
- 6024 Laurel Wreath Way
- 6008 Laurel Wreath Way
- 6004 Laurel Wreath Way
- 6028 Laurel Wreath Way
- 6032 Laurel Wreath Way
- 6000 Laurel Wreath Way
- 6036 Laurel Wreath Way
- 6044 Laurel Wreath Way
- 6048 Laurel Wreath Way
- 6052 Laurel Wreath Way
- 6056 Laurel Wreath Way
- 6096 Laurel Wreath Way
- 5840 Banneker Rd
- 6060 Laurel Wreath Way
- 6092 Laurel Wreath Way
- 6088 Laurel Wreath Way
- 6064 Laurel Wreath Way
